409 Coombs Court, Milton, ON L9T 7N5
Welcome to this Stunning, Meticulously maintained Extremely Rare Mattamy Built…
$1,799,988
359 Bussel Crescent, Milton, ON L9T 0W6
$879,900
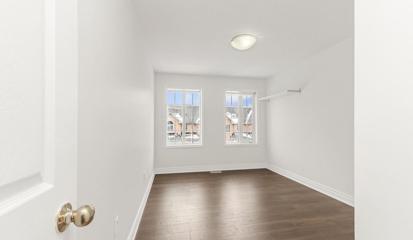
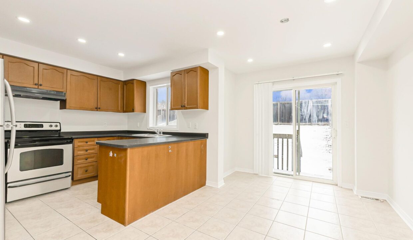
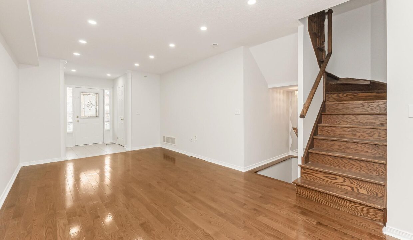
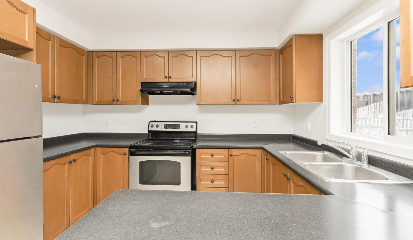
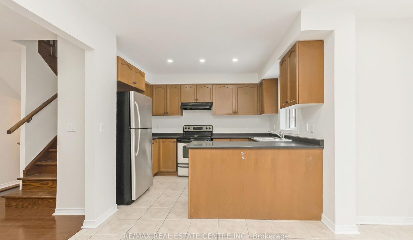
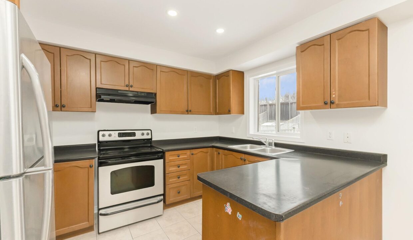
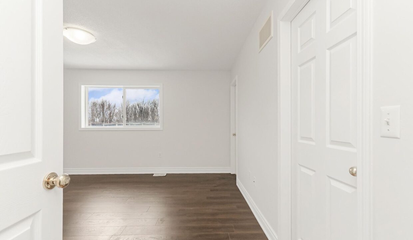
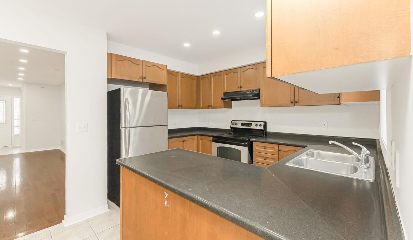
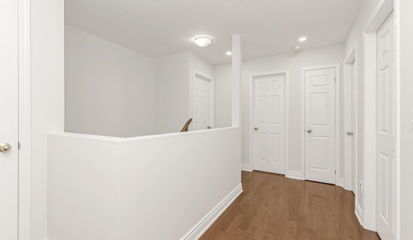
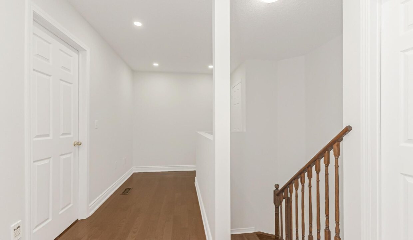
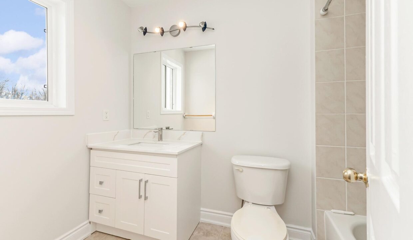
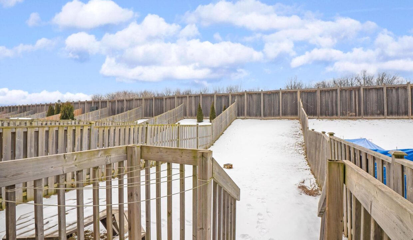
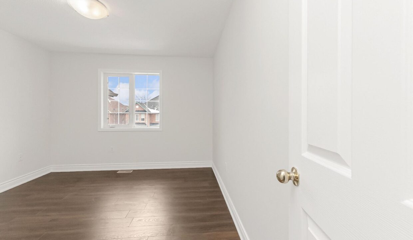
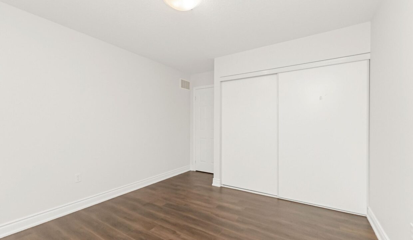
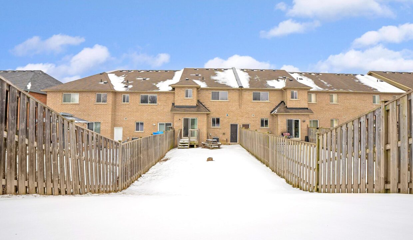
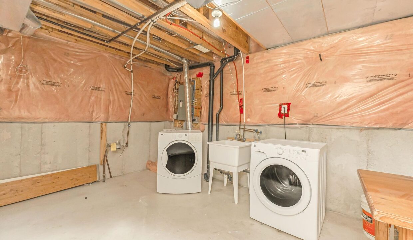

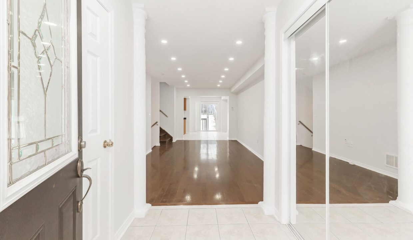
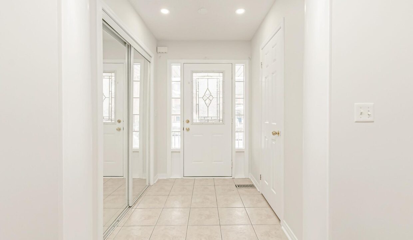
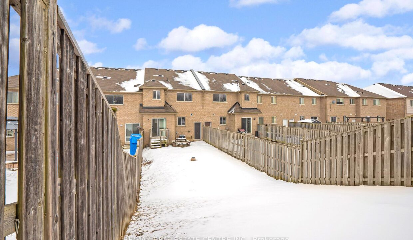
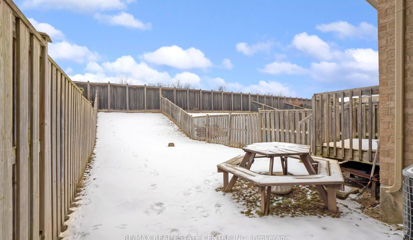
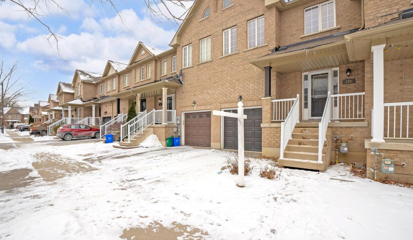
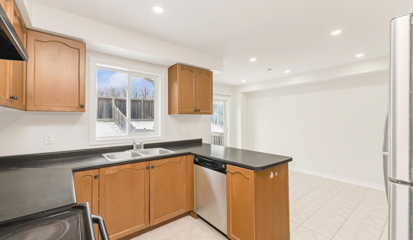
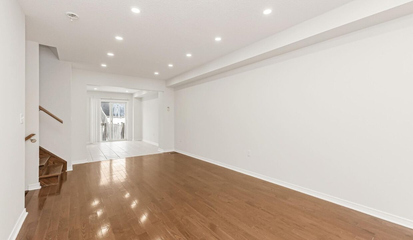
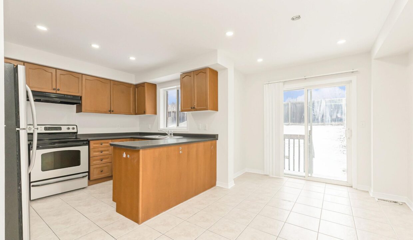
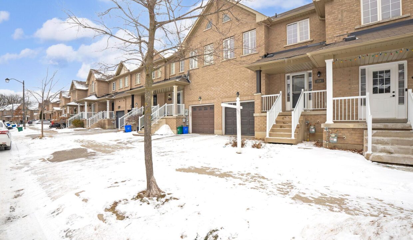

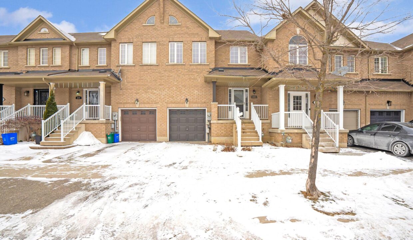
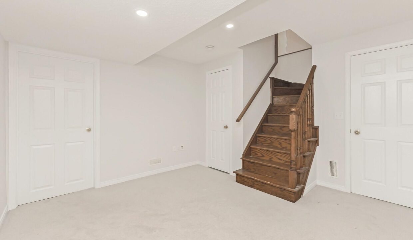
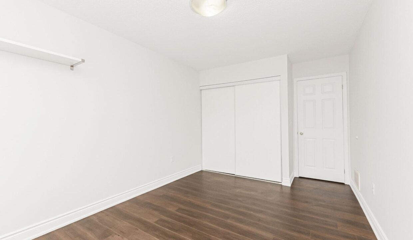
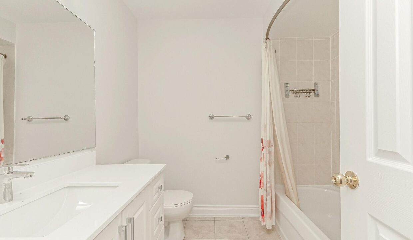
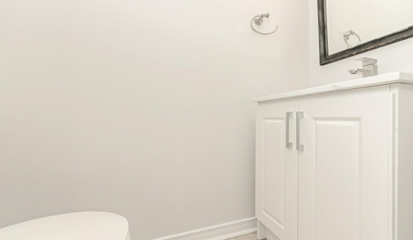
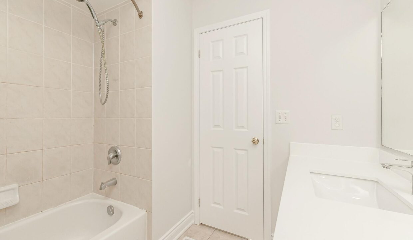
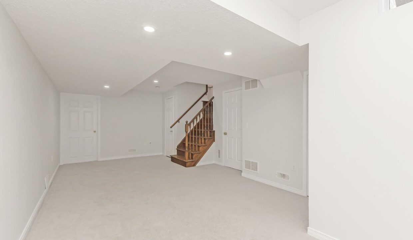
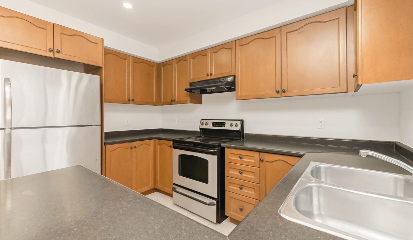
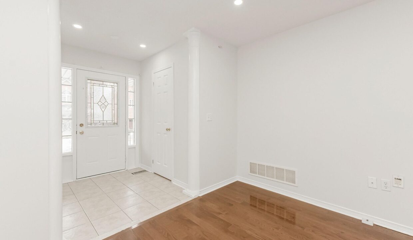

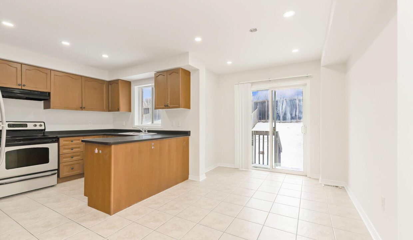
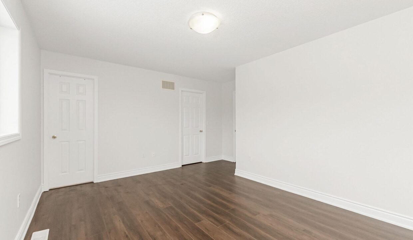
Welcome to this stunning family home, in one of Milton’s sought-after, family-friendly neighborhoods. This spacious Newly Renovated Townhouse features 3 bedrooms and 2.5 bath 1715 sq ft plus finished basement , beautifully upgraded. Bright & spacious, backyard is NOT a postage stamp, close to many parks & trails, schools, shopping & transit nearby. Easy access to Go Train & HWY. Bring your pickiest clients, this home is perfection. No detail has been missed, Recent Renovations includes Potlights, Freshly painted,2nd floor new baseboard and flooring, New Bathroom Vanities. hdwd stairs & floors ! Sun filled porch while you relax. Front hall w/storage & pwdr bath & / decor columns. Open concept living room / dining room w/warm hdwd floors, contemporary kitchen w/ so much storage, window over sink looks into a peaceful yard & views of large & private backyard. Eat in kitchen overlooks backyard. Direct access to backyard from Garage. Don’t Miss Your Chance To Own This Beautiful And Pristine Home. Come Experience The Charm And Fall In Love With This Beauty! **EXTRAS** All Existing’s Appliances. Washer & Dryer, All ELFs. All Window Covering
Welcome to this Stunning, Meticulously maintained Extremely Rare Mattamy Built…
$1,799,988
One of Biggest 5 Level On Street. This Prime Location…
$1,249,000
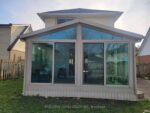
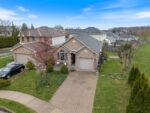 115 Colin Crescent, Hamilton, ON L9A 5H8
115 Colin Crescent, Hamilton, ON L9A 5H8
Owning a home is a keystone of wealth… both financial affluence and emotional security.
Suze Orman