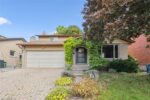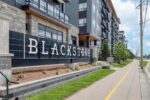30 Regina Street N, Waterloo ON N2J 3A1
Turn Key Investment – Vacant – Motivated To Sell. Student…
$850,000
359 Otterbein Road, Kitchener ON N2B 3V9
$699,900
Welcome to 359 Otterbein Road – A Stunning Home in Grand River South! Step into this beautifully designed multi-level home nestled in quite and safe neighbourhood, offering 4 total parking spaces (2 garage, 2 driveway) and exceptional curb appeal. Inside, you’ll find a carpet-free interior and a bright, cozy living room with a striking gas fireplace – perfect for relaxing or entertaining. The fully upgraded kitchen features modern appliances, ample cabinetry, a breakfast island and spacious separate dining area – ideal for family meals or dinner parties. Upstairs boasts 3 sun-filled bedrooms, including a primary suite with a luxurious 5-piece ensuite and deep jacuzzi tub. A shared 4-piece bath serves the other two spacious rooms. The finished basement offers a large rec room, home office, laundry, and plenty of storage. Step outside to your private backyard oasis with a massive deck – perfect for summer BBQs and unwinding under the stars. Recent updates: Furnace & A/C (2022), Water Softener (2024), Roof (2014). Close to top schools, scenic trails, surrounded by two parks, Layla Hallman Recreation Center and Fairview Mall, its prime location boast 15 min drive to locations in Guelph, Waterloo and Cambridge via regional highways in addition to 10 min access to 401 East and 401 West – this home truly has it all. Don’t miss out – book your private showing today!
Turn Key Investment – Vacant – Motivated To Sell. Student…
$850,000
Features include gorgeous hardwood stairs, 9′ ceilings on main floor,…
$1,025,000

 610-251 Northfield Drive E, Waterloo ON N2K 0G9
610-251 Northfield Drive E, Waterloo ON N2K 0G9
Owning a home is a keystone of wealth… both financial affluence and emotional security.
Suze Orman