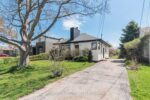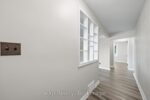225 Terrace Wood Crescent, Kitchener, ON N2P 2T3
Welcome to your dream home in the prestigious Deer Ridge…
$1,688,888
36 BEATTIE Crescent, Cambridge, ON N3C 0C8
$999,000
Truly One Of A Kind in Mattamy’s High Demand Millpond Community on a Lovely Street Overlooking the Farmlands. Loaded with Numerous Updates!!! Popular ” Greenway” Model Just Under 2300 Sq. Ft . + 997 sQ fT Fully Finished Gorgeous Basement. Main Floor Features 9′ Ceiling, Upgraded Flooring Thru-out . Open Concept Living & Dining room With Bay Window. Upgraded Kitchen With large Centre Island, Pots & Pan Drawers. Custom Back splash, Huge Family Room. POT LIGHTS GALORE!!! CALIFORNIA SHUTTERS. Painted in Clear Neutral Tonnes. Hardwood Staircase With Plush Runner. Computer Loft on 2nd Floor, Custom Size Huge Master Bedroom With W/I Closet & a 5 Pce En-suite Featuring A Stand Up Shower & A Large Soaker Tub. 2nd Bedroom With a Walk In Closet & Cathedral Ceilings. 2 Other Good Sized Rooms. Hardwood Staircase Leads to A Fully Finished Gorgeous Basement. With a Full Oversize Bedroom & A Full Washroom. Huge Rec. Room + games Rm/ gym setup. POT LIGHTS!! Lush Green Front & Backyard Lawns. NIce Newer Deck. PARKING FOR 4 CARS ON THE DRIVEWAY & A DOUBLE CAR GARAGE. No Rental Contracts. Upgraded Closet Organizers inside Every BEdroom Closet. Close To 3 Parks, Hwy 401 ,Transit, Schools, Shopping & the Thriving yet Quaint Downtown Hespeler on The River.
Welcome to your dream home in the prestigious Deer Ridge…
$1,688,888
OVERLOOKS ROCKWOOD CONSERVATON! CHALET STYLE HOME! OFF THE BEATEN PATH!…
$1,199,900

 2 Skov Crescent, Guelph, ON N1E 4B7
2 Skov Crescent, Guelph, ON N1E 4B7
Owning a home is a keystone of wealth… both financial affluence and emotional security.
Suze Orman