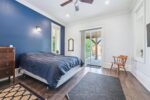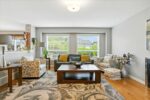139 The Country Way, Kitchener, ON N2E 2L1
Welcome to 139 The Country Way, a thoughtfully updated four-level…
$649,900
36 Emily Street, Centre Wellington, ON N0B 1S0
$1,625,000
Located just a short walk from downtown Elora, this stunning 3-bedroom, 2.5-bathroom home sits on a private almost quarter acre lot and is loaded with high-end upgrades and thoughtful design. The main floor features an open-concept layout with maple engineered hardwood throughout, built-in blinds, and a bright, modern aesthetic. The custom kitchen is a chef’s dream complete with quartz countertops, sleek cabinetry, and premium black stainless steel appliances. A new patio door off the dining room opens to the spacious backyard, making indoor-outdoor living effortless. The primary suite offers a spa-like retreat with a luxurious ensuite featuring a soaker tub, walk-in shower, and double vanity. Two additional bedrooms and a stylish full bath complete the upper level. The finished basement includes a poker table and lounge area perfect for entertaining. Outside, enjoy the beautifully landscaped backyard with mature trees, a gas BBQ hookup, and your own private hot tub for year-round relaxation. A double car garage and a prime location close to trails, shops, and restaurants make this home the full package. Move-in ready and beautifully updated, this is luxury living in the heart of Elora. Updates include: brand new custom kitchen, completely renovated ensuite, maple engineered hardwood flooring throughout, freshly painted, windows and blinds, patio door, garage re insulated, double car garage door replaced, composite decks on the front and back, new siding, driveway. Book your private showing today!
Welcome to 139 The Country Way, a thoughtfully updated four-level…
$649,900
Step into 110 Oakes Crescent a home that has it…
$989,800

 3 Maude Court, Orangeville, ON L9W 0A3
3 Maude Court, Orangeville, ON L9W 0A3
Owning a home is a keystone of wealth… both financial affluence and emotional security.
Suze Orman