100 Foamflower Place, Waterloo, ON N2V 0G9
EXECUTIVE MODERN & SPACIOUS! This stunning semi-detached home offers over…
$999,900
361 Cedric Terrace, Milton, ON L9T 8P3
$999,900
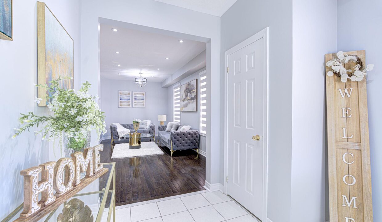
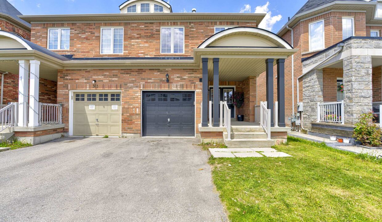
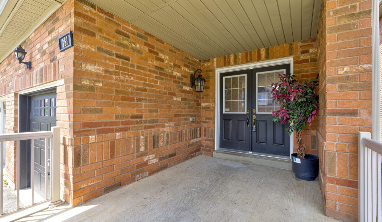
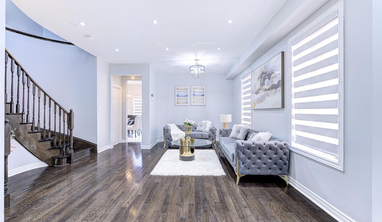
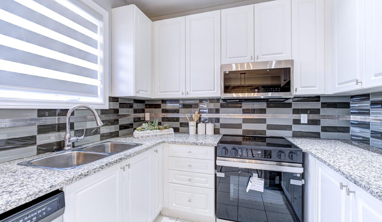
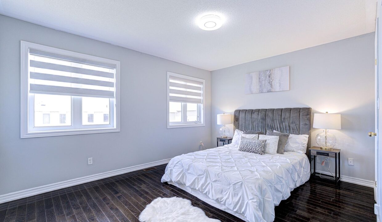
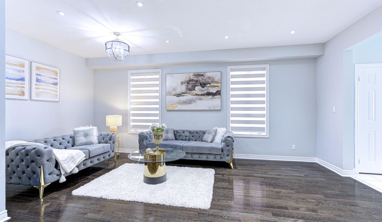
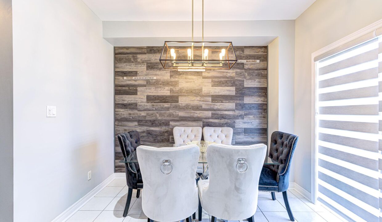
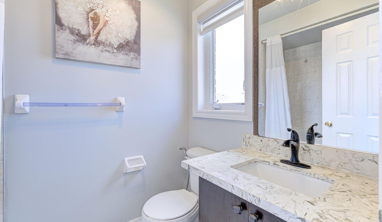
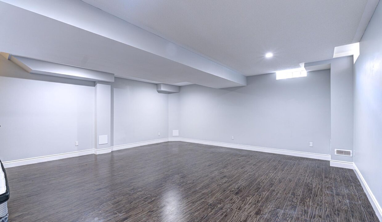
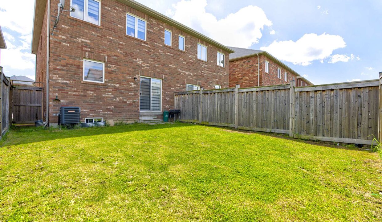
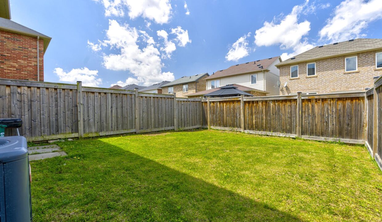
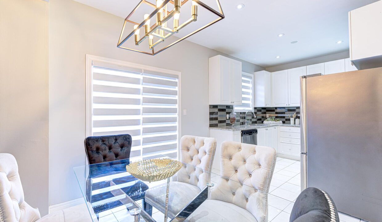
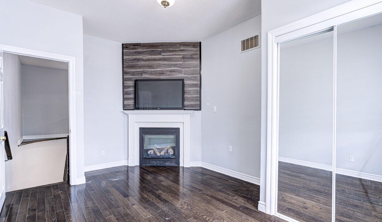
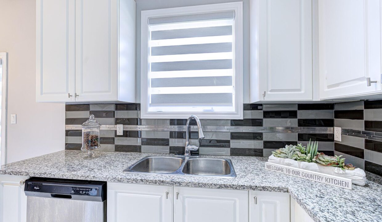
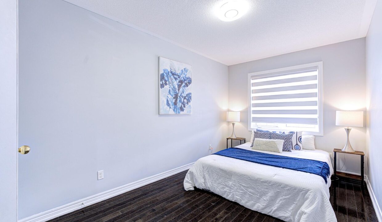
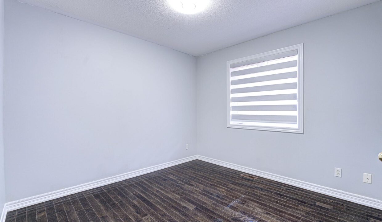
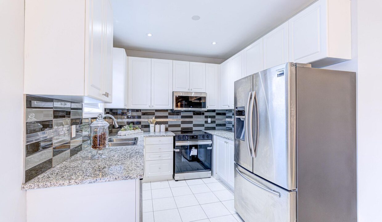

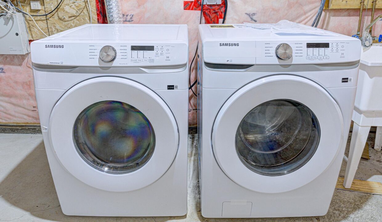
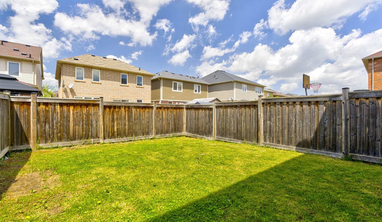
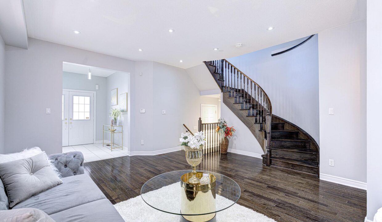
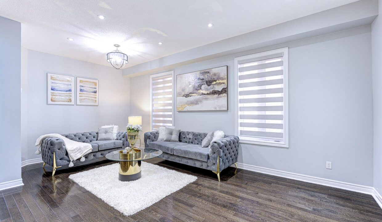
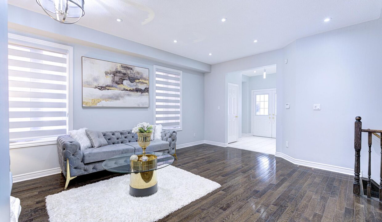
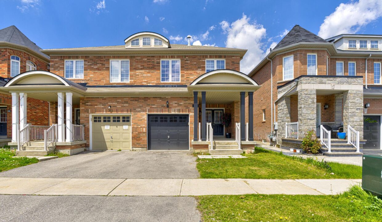
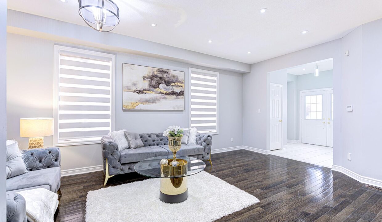
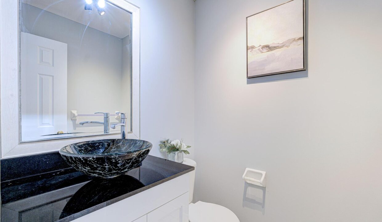
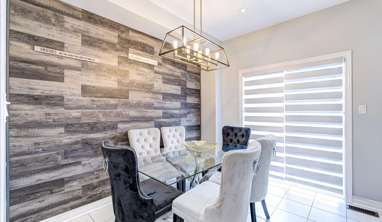
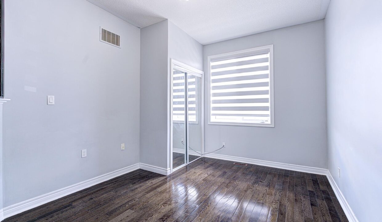

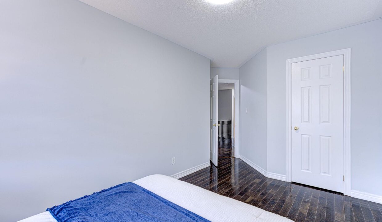
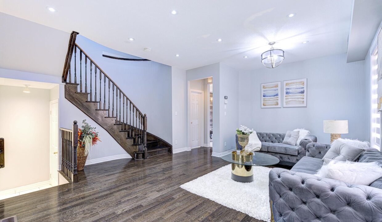
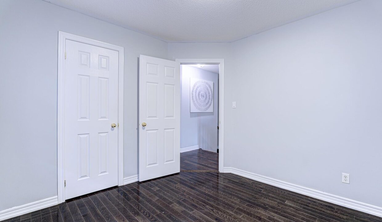
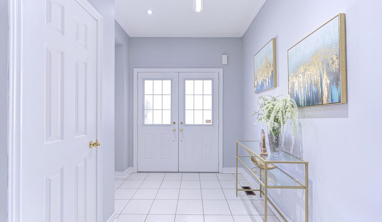
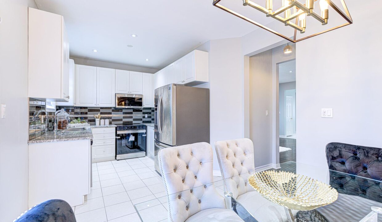
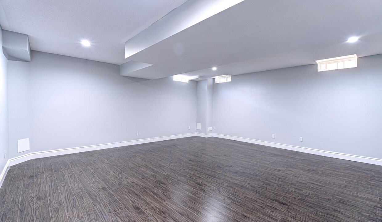

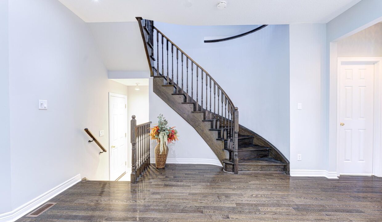
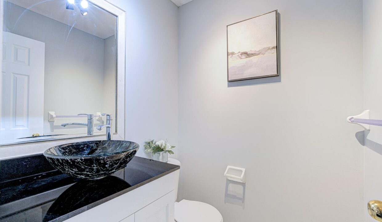
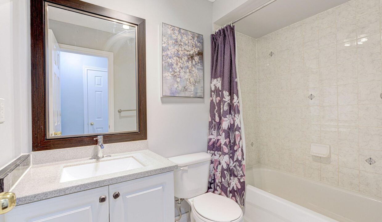
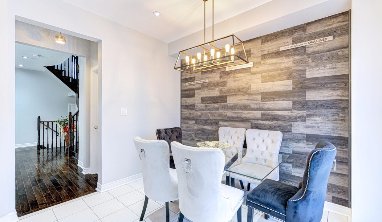

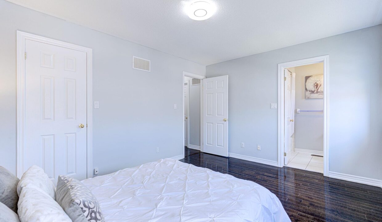
This beautifully maintained 2-storey semi-detached home located in the highly sought-after HA Harrison community of Milton. This home offers 4 spacious bedrooms, including a primary bedroom with a 4-piece ensuite and walk-in closet. The main floor features an open concept living and dining area with hardwood floors and pot lights, perfect for both everyday living and entertaining guests. The modern kitchen is equipped with stainless steel appliances, Granite counter top, tiled backsplash, and ample cabinetry, complemented by a cozy breakfast area with walkout access to the yard. The fully finished basement with separate entrance through garage adds additional living space with a recreation room, ideal for a family room or home office. Additional highlights include a built-in garage with 1 parking spot plus mutual driveway parking, central air conditioning, gas forced air heating, and a finished basement with ample natural light. The home is conveniently located near major highways, shopping, schools, and parks, making it an ideal choice for families or first-time homebuyers.
EXECUTIVE MODERN & SPACIOUS! This stunning semi-detached home offers over…
$999,900
This home redefines spacious living with a seamless blend of…
$1,754,900
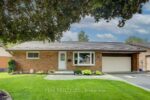
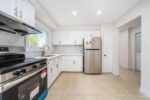 106 QUEENSDALE Crescent, Guelph, ON N1H 6W3
106 QUEENSDALE Crescent, Guelph, ON N1H 6W3
Owning a home is a keystone of wealth… both financial affluence and emotional security.
Suze Orman