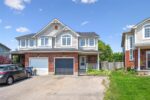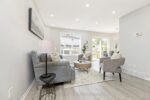72 Helena Feasby Street, Kitchener, ON N2E 4L5
Welcome to this stunning 4-bedroom, 3.5-bathroom home located in a…
$1,025,000
362 Kerwood Drive, Cambridge, ON N3C 4L9
$1,099,999
Perfectly positioned in a prime Cambridge location just minutes from Highway 401 for effortless commuting, this exceptional 3+2 bedroom residence combines refined style with everyday practicality in a truly move-in-ready package. The striking curb appeal begins with the front-to-back stamped concrete hardscapeboth beautiful and low-maintenanceand continues through a long list of high-value upgrades including a 200-amp electrical panel, LED pot lighting throughout the main floor, primary bedroom, and bathroom, fresh designer paint (2024), new front and patio doors, and brand-new front and rear windows (Oct 2024). The epoxy-finished garage, upgraded laundry with built-in cabinetry, new washer and dryer, and recently purchased counter-depth fridge offer both form and function. Thoughtful enhancements include remote-controlled window coverings, a natural gas line for BBQ, a newly installed water softener, and premium outdoor Bose speakers with amplifier for outstanding sound in your backyard oasis. Well-planned interiors feature built-in closets for optimal organization, while the fully finished 2-bedroom basement with private garage entrance delivers ideal in-law suite or income potential. Outdoor living is elevated with a freshly painted deck, sealed concrete (Aug 2025), and a gazebo included, creating a perfect setting for relaxation or entertaining. This home is a rare blend of meticulous upkeep, thoughtful upgrades, and unbeatable locationready to welcome its next owners with nothing left to do but move in and enjoy.
Welcome to this stunning 4-bedroom, 3.5-bathroom home located in a…
$1,025,000
Welcome to this beautifully updated freehold townhouse, located in one…
$660,000

 122 Silurian Drive, Guelph, ON N1E 7G1
122 Silurian Drive, Guelph, ON N1E 7G1
Owning a home is a keystone of wealth… both financial affluence and emotional security.
Suze Orman