251 Victoria Road, Guelph, ON N1E 5P9
Looking for a smart investment, student rental or a detached…
$699,999
362 Moorlands Crescent, Kitchener, ON N2P 0C5
$1,249,900
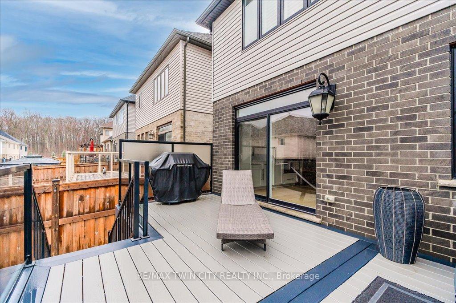
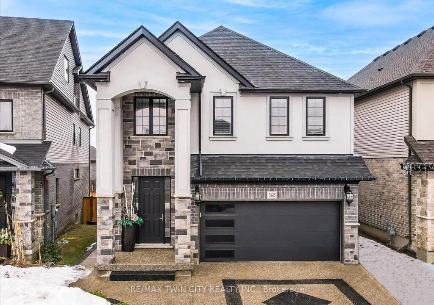
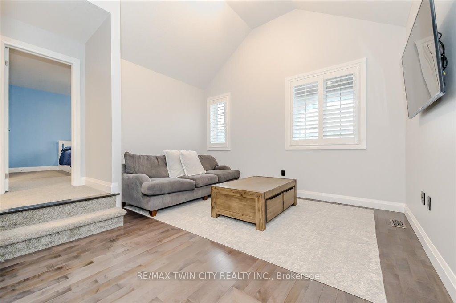
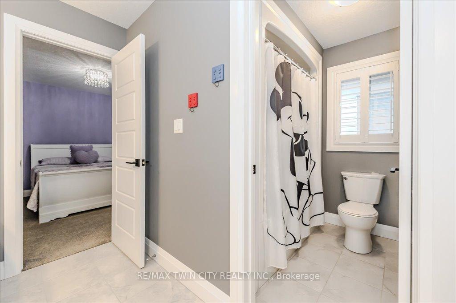
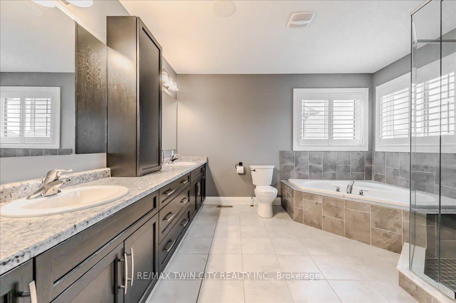
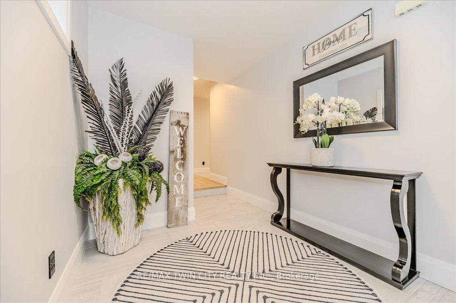
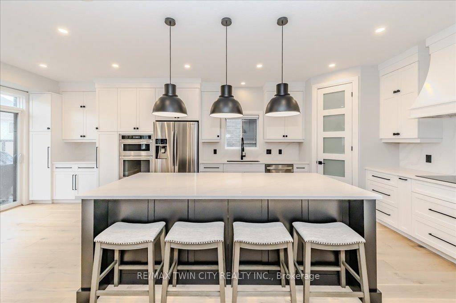
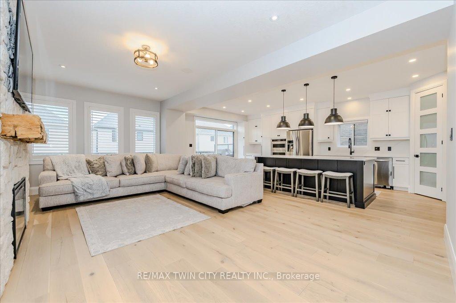
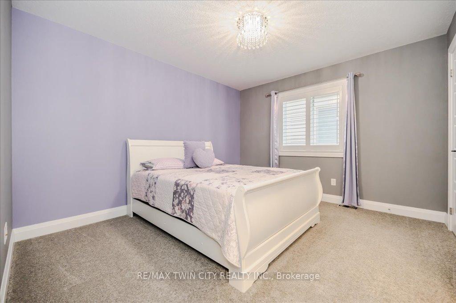
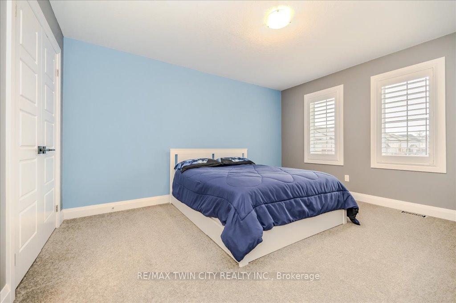
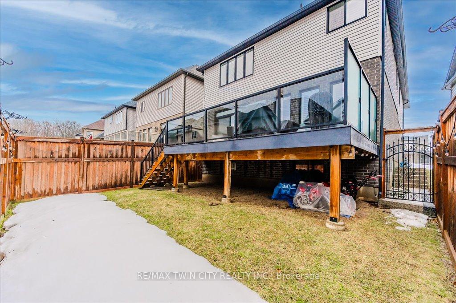
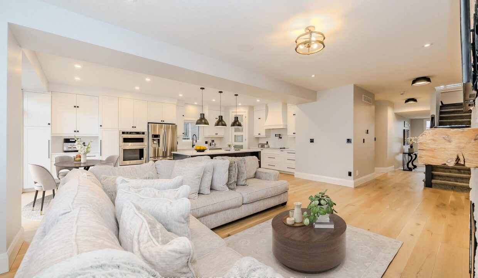
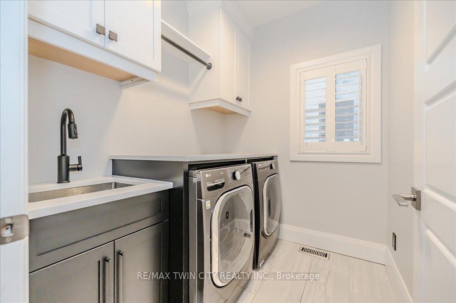
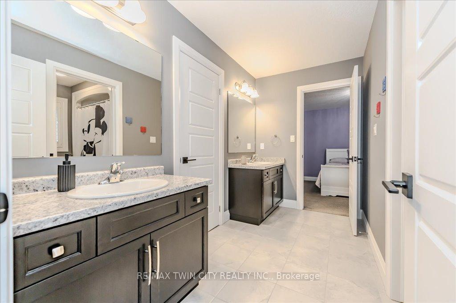
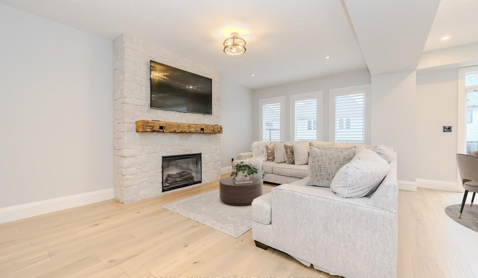
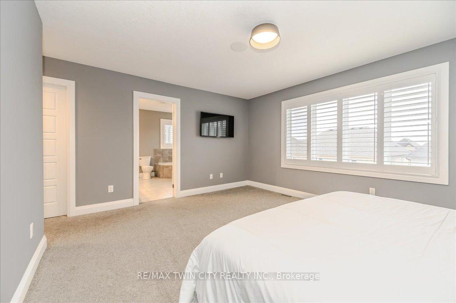
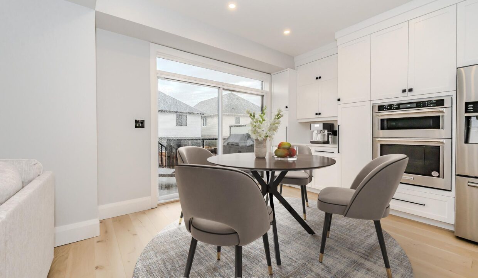
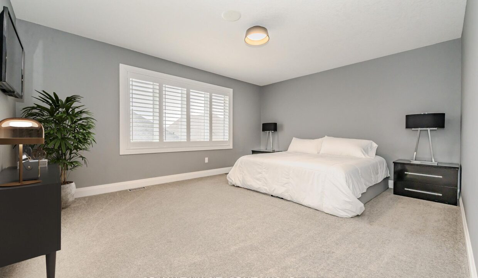
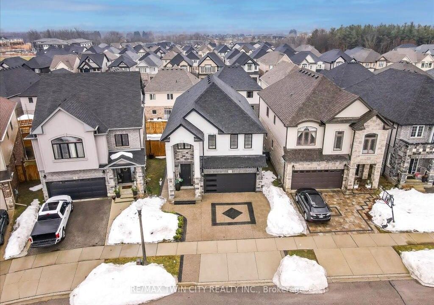
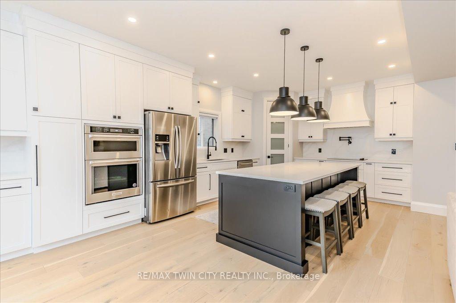
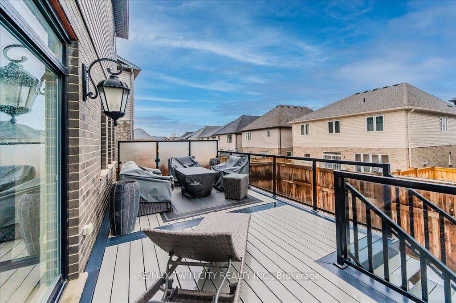
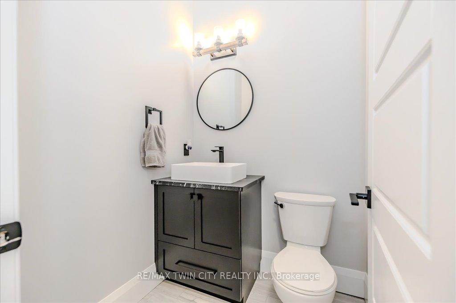
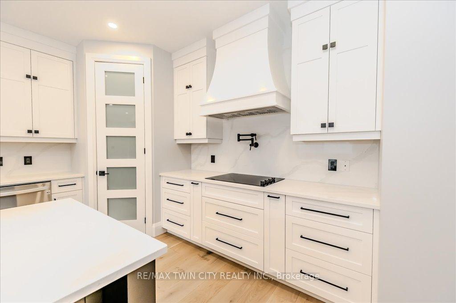
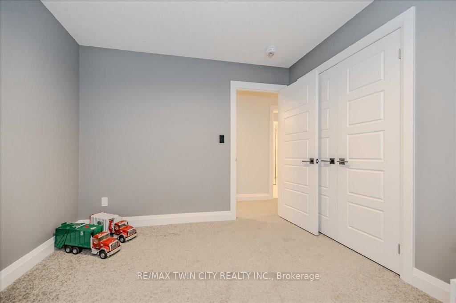
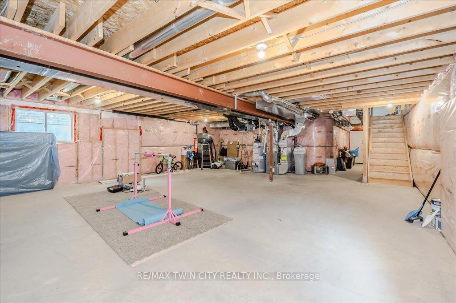
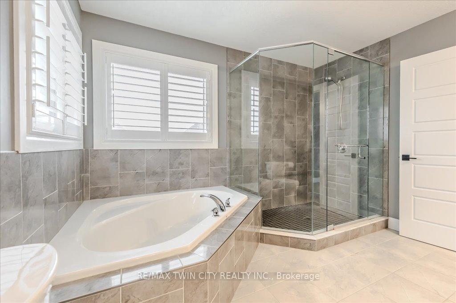
STUNNING 2500sf+ 2-STOREY DETACHED HOME WITH THE WOW FACTOR. 3 MIN TO 401. Welcome to this beautifully designed 4-bedroom, 3-bathroom contemporary home built by Hawksview Homes, located in a quiet, family-friendly neighborhood. Enjoy the convenience of being close to trails, top-rated schools, shopping, and more. The home includes parking for 5, with the 3-car driveway! Step inside to a bright and spacious open-concept main level that was recently fully renovated in 2024, where modern design meets functionality. The gourmet kitchen boasts sleek white cabinetry with black hardware, stainless steel appliances, and stunning marbled countertops. A large eat-in island provides the perfect space for family gatherings and entertaining. The living area features an elegant electric fireplace set against a striking stone accent wall, complemented by abundant natural light. Upstairs, you’ll find an additional living space and all four bedrooms, including a luxurious primary suite. The primary bedroom features a generous walk-in closet and a spa-like 5-piece ensuite, complete with dual sinks, a soaking tub, a stand-up shower, and ample storage space. A second 5-piece bathroom serves the additional bedrooms. The unfinished basement presents a fantastic opportunity to customize and expand your living space to suit your needs.
Looking for a smart investment, student rental or a detached…
$699,999
Looking for a customized, luxury-built home with the latest upgrades…
$1,799,000
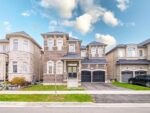
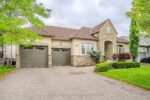 25 Young Court, Orangeville, ON L9W 0A8
25 Young Court, Orangeville, ON L9W 0A8
Owning a home is a keystone of wealth… both financial affluence and emotional security.
Suze Orman