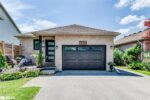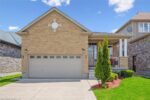427B Dayna Crescent, Waterloo, ON N2K 3M5
Welcome to 427B Dayna Court a beautifully updated 4-level backsplit…
$599,900
364 Chokecherry Crescent, Waterloo ON N2V 0H1
$1,059,000
This Brand new 4 bedrooms, 3 bath single detached home in Vista Hills is exactly what you have been waiting for. The “Canterbury” by James Gies Construction Ltd. This totally redesigned model is both modern and functional. Featuring 9 ft ceilings on the main floor, a large eat in Kitchen with plenty of cabinetry and an oversized center island. The open concept Great room allows you the flexibility to suite your families needs. The Primary suite comes complete with walk-in closet and full ensuite. Luxury Vinyl Plank flooring throughout the entire main floor, high quality broadloom on staircase, upper hallway and bedrooms, Luxury Vinyl Tiles in all upper bathroom areas. All this on a quiet crescent, steps away from parkland and school.
Welcome to 427B Dayna Court a beautifully updated 4-level backsplit…
$599,900
Nestled in one of Waterloo’s most peaceful and sought-after neighbourhoods,…
$649,900

 65 Wideman Boulevard, Guelph ON N1E 0H9
65 Wideman Boulevard, Guelph ON N1E 0H9
Owning a home is a keystone of wealth… both financial affluence and emotional security.
Suze Orman