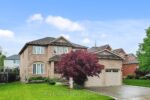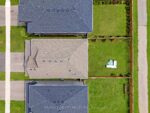239 Corrie Crescent, Waterloo, ON N2L 5W3
Welcome to your personal retreat in the city! Nestled in…
$1,990,000
365 Wellington Street, Centre Wellington, ON N1M 3E1
$875,000
Welcome to this XL Multi-Level Backsplit, offering space, comfort, and updates throughout. Situated on an oversized 92 ft. wide lot with 114 ft. depth, this property showcases fantastic curb appeal and a beautifully designed backyard retreat complete with patio and fire pit, perfect for entertaining family and friends. Inside, you’ll find a spacious kitchen equipped with stainless steel appliances, including a built-in microwave, fridge, and stove. A formal dining room provides the perfect setting for gatherings and flows seamlessly into the living areas. This well-maintained home features 3 bedrooms plus a versatile den, ideal for a home office, guest room, or play space. The primary bedroom offers a semi-ensuite, while the freshly painted bedrooms and bathroom bring a modern, refreshed feel. Hardwood floors throughout add warmth and style. The 3-season sunroom extends your living space and overlooks the private backyard, creating a cozy spot to relax year-round. A double car garage ensures ample parking and storage. Updates include: New soffit above hot tub (2025), water softener (2024), roof (2015). This property offers the perfect blend of indoor comfort and outdoor charm, with thoughtful updates for peace of mind. A rare opportunity to own a spacious home on a premium lot dont miss it!
Welcome to your personal retreat in the city! Nestled in…
$1,990,000
Stunning Detached Home In One Of Waterloo’s Most Prestigious Neighbourhoods!…
$1,279,790

 160 Foamflower Place, Waterloo, ON N2V 0G9
160 Foamflower Place, Waterloo, ON N2V 0G9
Owning a home is a keystone of wealth… both financial affluence and emotional security.
Suze Orman