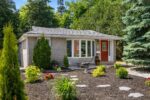105 Pony Way, Kitchener, ON N2R 0R8
Stunning 4-Bedroom Freehold Townhouse in Prime Kitchener Location! Welcome to…
$629,999
369 Mill Street, Kitchener, ON N2M 3R9
$749,000
Welcome to 369 Mill St! A beautifully updated home featuring a newly finished in-law suite in the basement, providing multi family living options. On the main floor, the living room flows into the brand new kitchen with brand new appliances and dining area. The main floor also includes a bedroom which can be used as an office, full bathroom, and laundry space. The dining room walks out to a sunroom, complete with a newly added fireplace that provides a space to relax and enjoy year-round. Upstairs are two additional well-sized bedrooms and a second full bathroom. Featuring a side entrance that leads to the in-law suite in the basement, with a complete kitchen and bathroom. Beautiful backyard, with a back deck and above ground pool. 3 car driveway and one additional parking in the attached garage. LRT stop is located just down the street! Close to HWY, shopping and much more! A must see!
Stunning 4-Bedroom Freehold Townhouse in Prime Kitchener Location! Welcome to…
$629,999
437 Highside Drive delivers comfort, style, and an exceptional setting.…
$1,149,900

 260 Water Street, Guelph, ON N1G 1B7
260 Water Street, Guelph, ON N1G 1B7
Owning a home is a keystone of wealth… both financial affluence and emotional security.
Suze Orman