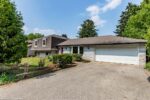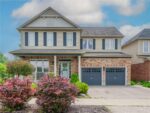17-465 Beechwood Place, Waterloo ON N2T 2N8
Why rent when you can own? Located in the desirable…
$399,900
37-175 Cedar Street, Cambridge ON N1S 4X9
$549,000
Welcome to Unit 37 at 175 Cedar Street – one of the largest units in the highly sought-after Cambridge Woodlands complex, ideally located directly across from Westgate Plaza. This beautifully renovated 4-bedroom, 2.5-bathroom townhome offers a spacious and functional layout, thoughtfully upgraded with modern finishes throughout. The main floor features a bright, open-concept design with fresh neutral paint, new vinyl flooring, updated baseboards, modern doors, and a stunning kitchen complete with quartz countertops, stainless steel appliances, a stylish backsplash, and generous counter space—perfect for everyday living and entertaining. The adjoining living/dining area walks out to a large balcony deck, ideal for barbecuing or relaxing outdoors, and a convenient powder room completes this level. Upstairs, you’ll find three comfortable bedrooms and a renovated four-piece bathroom. The fully finished lower level enhances the home’s flexibility with a large recreation room that also serves as the fourth bedroom, a full bathroom, and a spacious utility/laundry room offering ample storage. This layout makes the home one of the largest in the complex, thanks to the additional living space on the lower level. Enjoy unbeatable convenience with Sobeys, Tim Hortons, Dollarama, and more just steps away, and take advantage of downtown Galt’s vibrant shops, restaurants, public library, Grand River trails, and historic attractions—all within walking distance. With one designated parking spot and additional passes available for overflow parking, this exceptional home offers modern updates, practical space, and a prime location. Book your private showing today!
Why rent when you can own? Located in the desirable…
$399,900
Welcome to 297 Vincent Drive in the charming village of…
$650,000

 114 Baldwin Drive, Cambridge ON N3C 0B4
114 Baldwin Drive, Cambridge ON N3C 0B4
Owning a home is a keystone of wealth… both financial affluence and emotional security.
Suze Orman