1200 Mcmullen Crescent, Milton ON L9T 6X2
With plenty of curb appeal, nearby amenities, & parking for…
$999,900
#37 - 975 Whitlock Avenue, Milton, ON L9E 1S9
$889,900
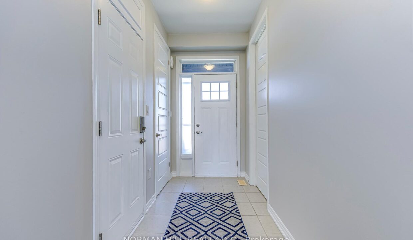


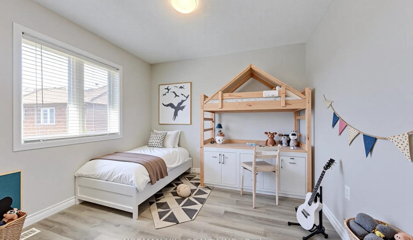
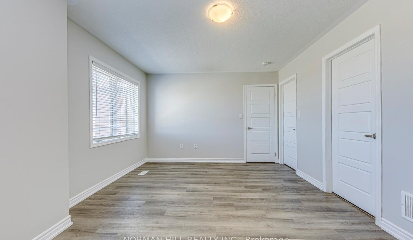
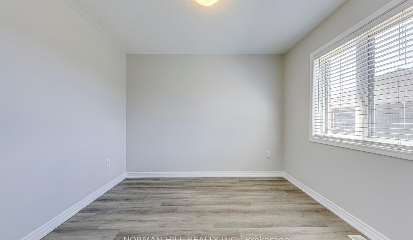
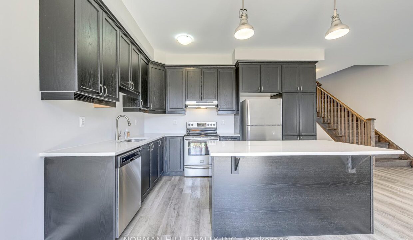
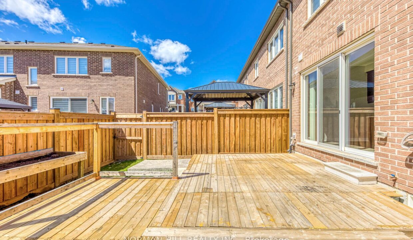

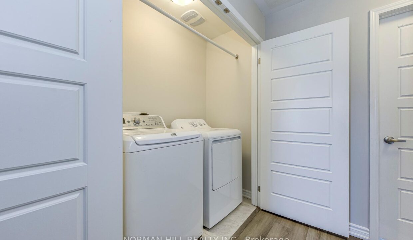
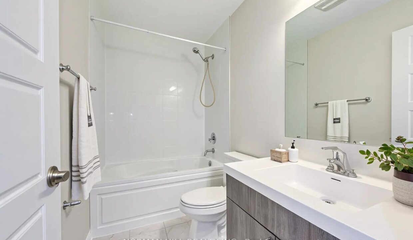
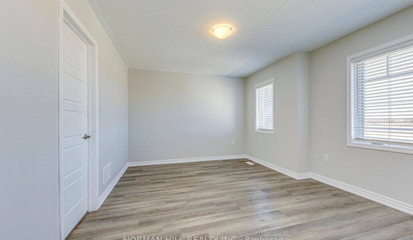
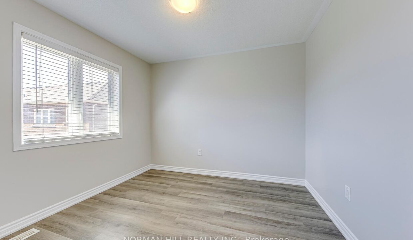
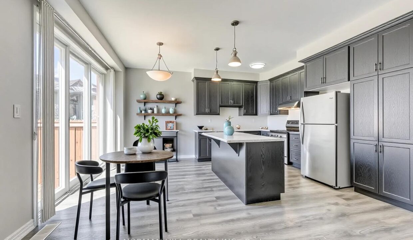
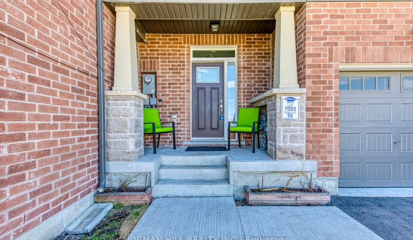
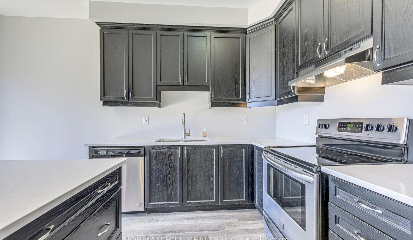
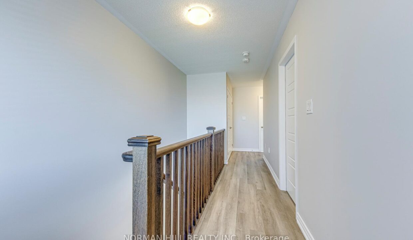
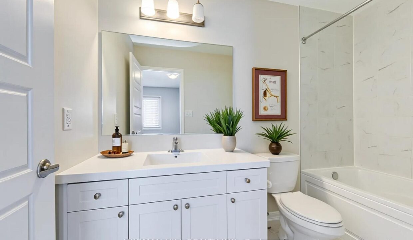
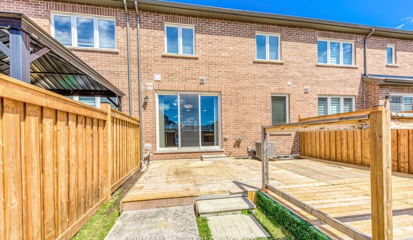
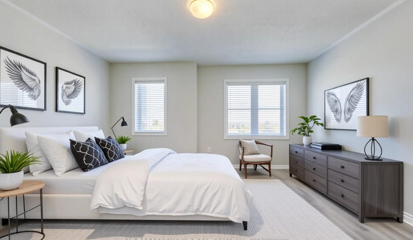
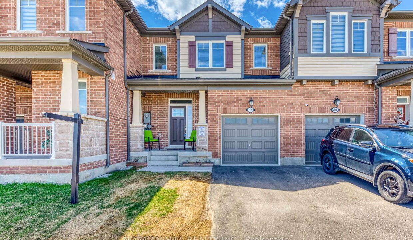
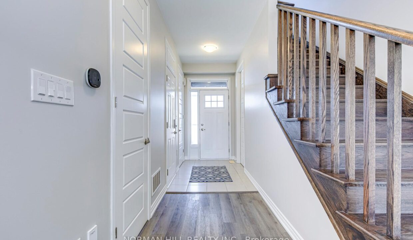
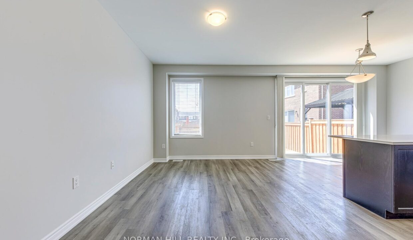
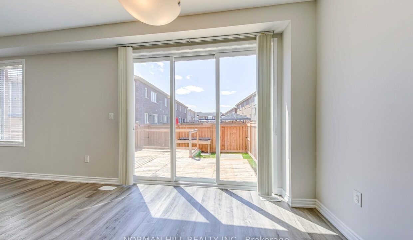
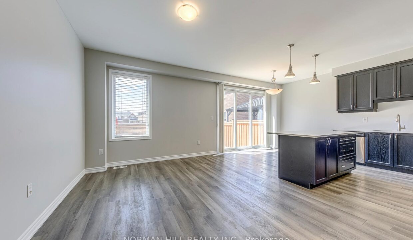
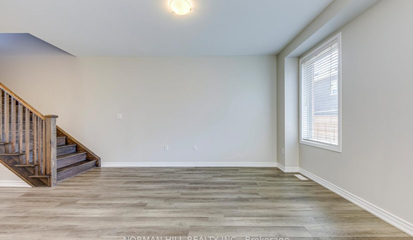

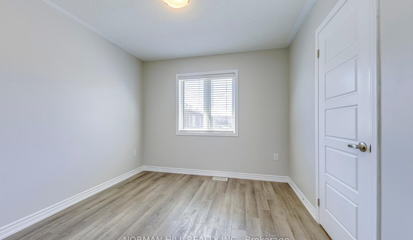
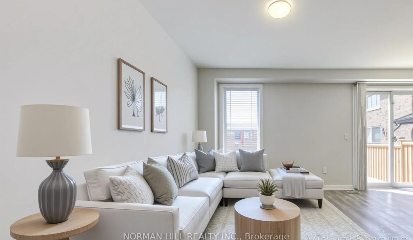
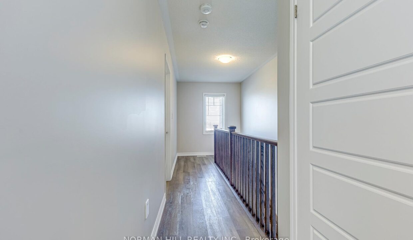
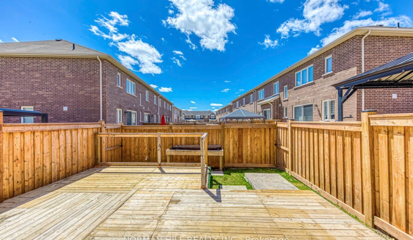
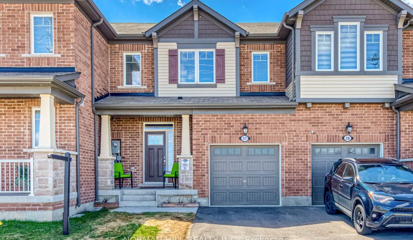
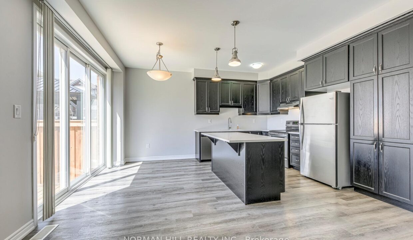
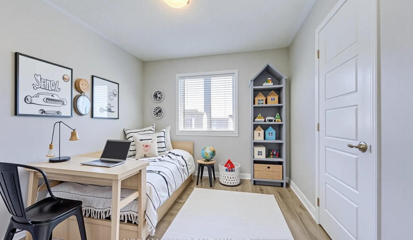
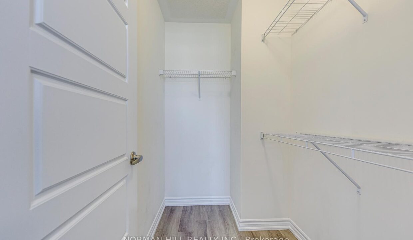
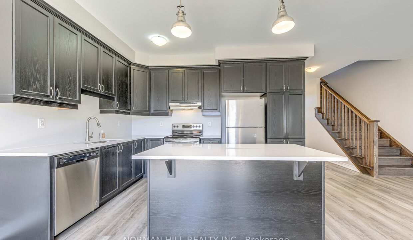
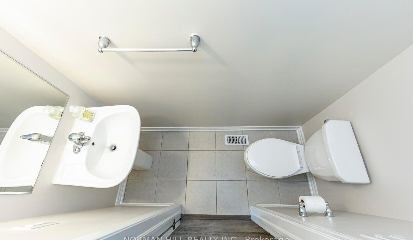
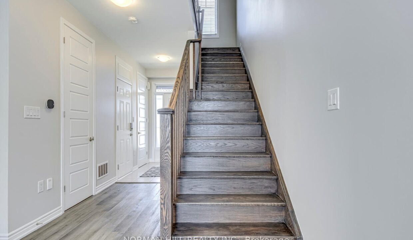

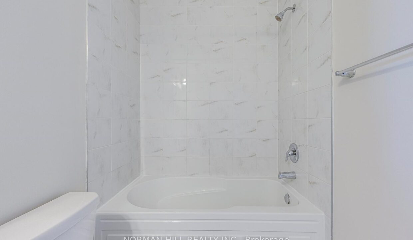
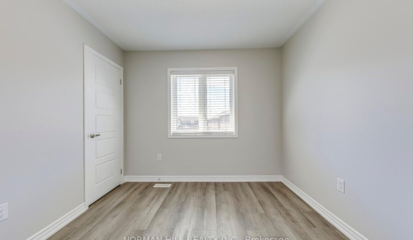
Welcome home to this lovely 1,390 sq.ft 2-storey townhome in the Cobban community of Milton! Step inside this stunning townhome that effortlessly combines modern living with comfort. The open-concept great room and dining area are bathed in natural light, accentuated by raised ceilings that enhance the spacious feel of the home. With no carpet throughout, enjoy the elegance of composite flooring and the warmth of beautiful oak stairs. The upgraded chef’s kitchen is a true highlight, featuring stainless steel appliances, quartz countertops, and a large island that’s perfect for entertaining family and friends. Venture outside to the backyard, where you’ll find a custom-made raised garden bed, perfect for those who love to grow herbs and vegetables. This outdoor space is ready for summer parties, complete with a beautiful wood deck for relaxation and entertainment. Freshly painted and meticulously maintained, this home shows like a brand new property ready for you to enjoy. The second floor boasts 3 spacious bedrooms with a main 4pc bath and a luxurious primary bedroom with a walk in closet and an ensuite for your privacy and convenience. You’ll also appreciate the practicality of a second floor laundry room, making chores a breeze. Situated in a family-friendly community, this townhome offers easy access to major highways, shopping, and entertainment options, making it a perfect choice for those on the go. Don’t miss out on this fantastic opportunity to make this beautiful townhome your own!
With plenty of curb appeal, nearby amenities, & parking for…
$999,900
Welcome to 6 Upper Mercer Street #F27 in the desirable…
$599,900
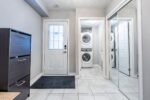
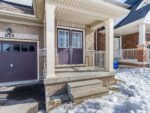 856 Miltonbrook Crescent, Milton, ON L9T 8N4
856 Miltonbrook Crescent, Milton, ON L9T 8N4
Owning a home is a keystone of wealth… both financial affluence and emotional security.
Suze Orman