70 Freeman Avenue, Guelph, ON N1H 4T3
Vacant and ready for your vision! This beautifully maintained, solid…
$799,900
37 Swift Crescent, Guelph, ON N1E 7J3
$690,000
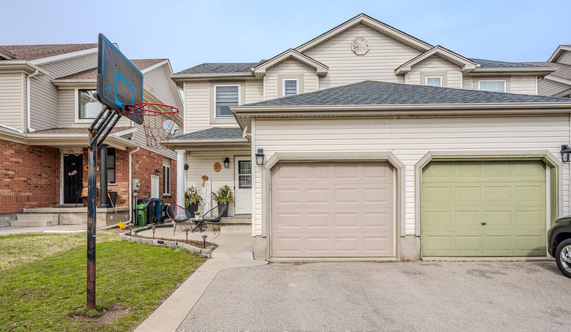
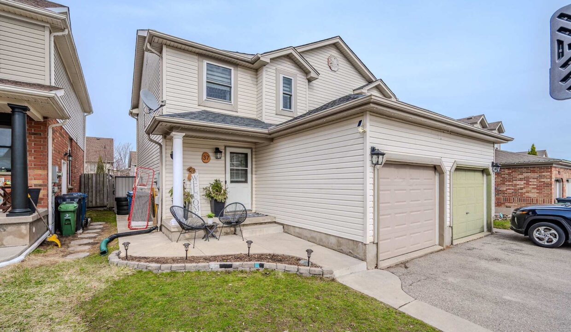
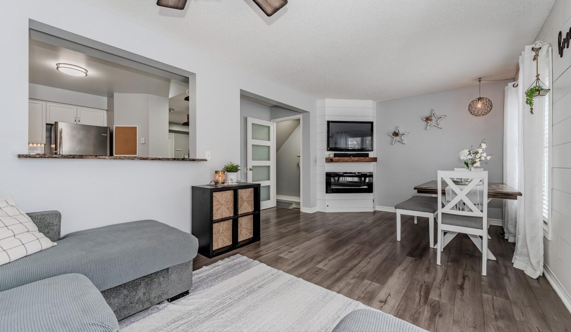
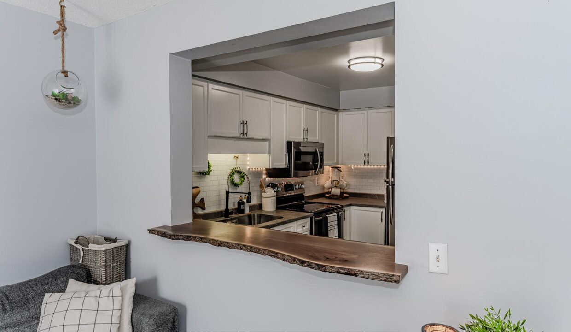
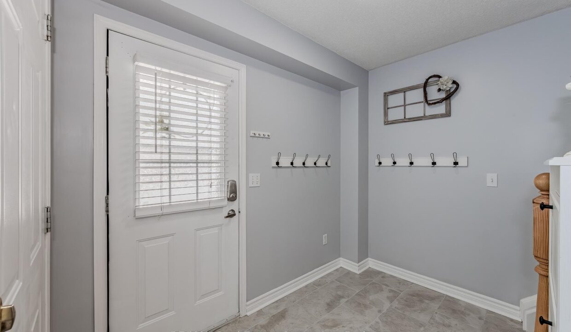
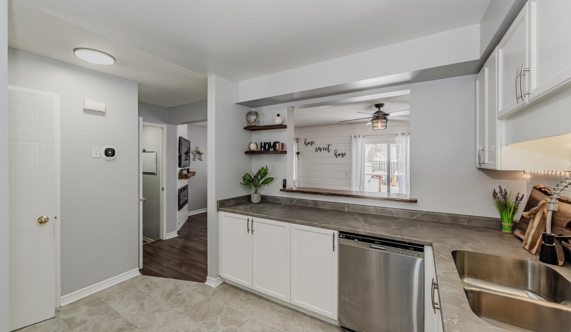

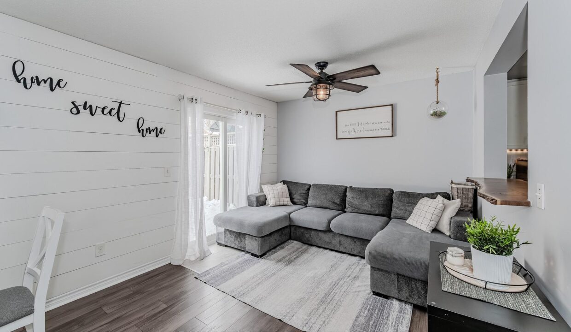
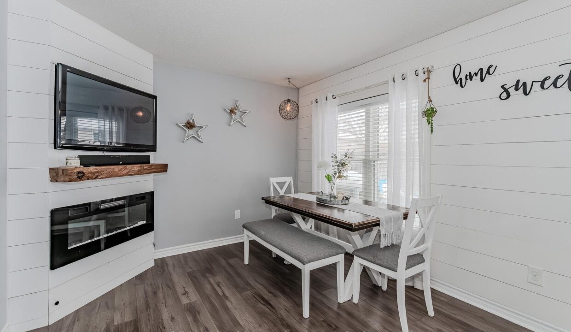
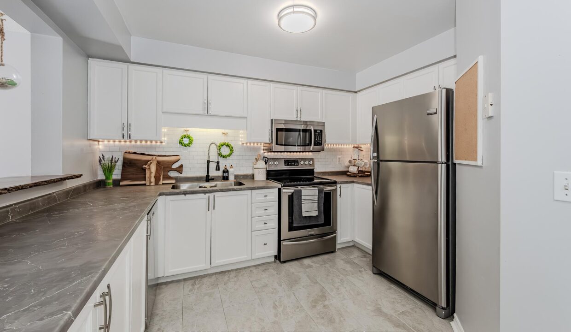
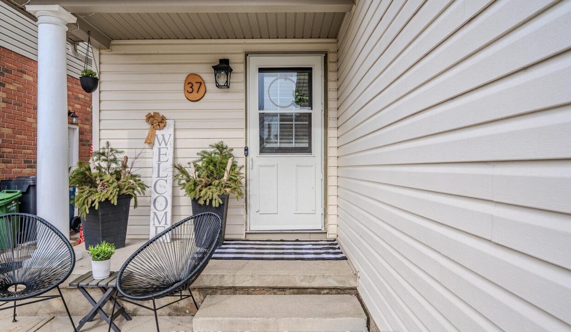
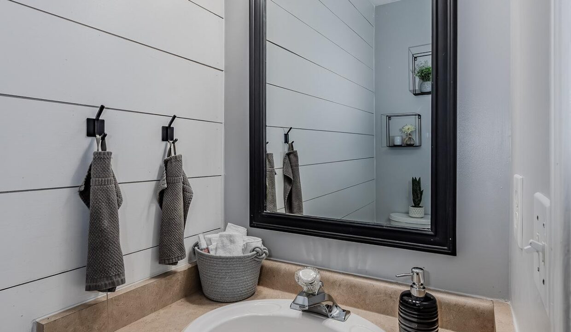
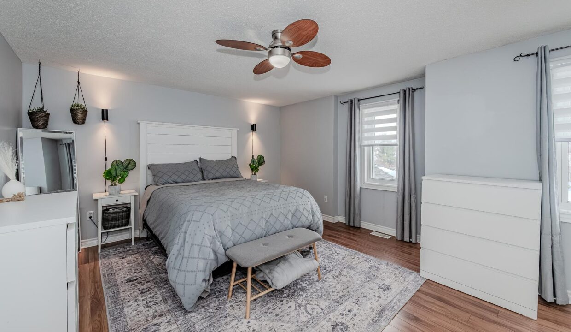
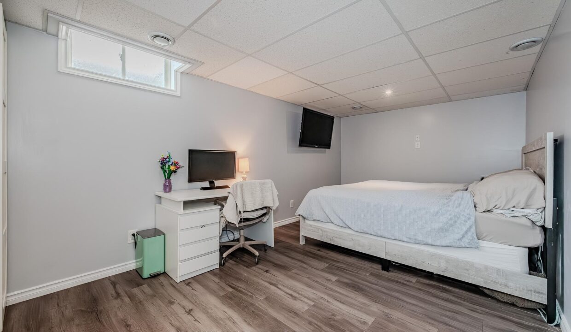
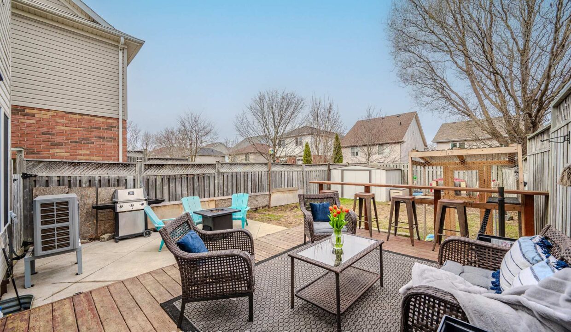
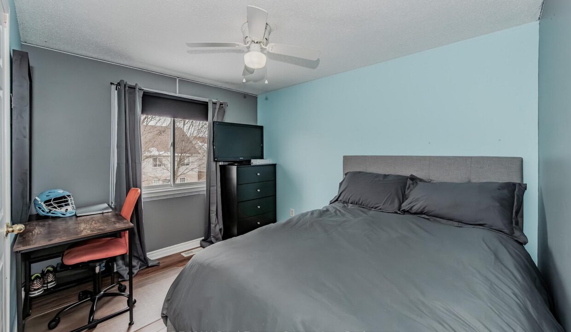
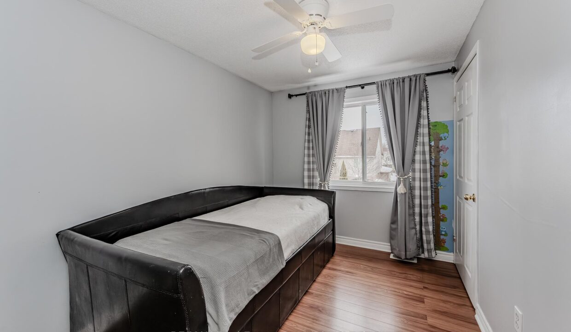
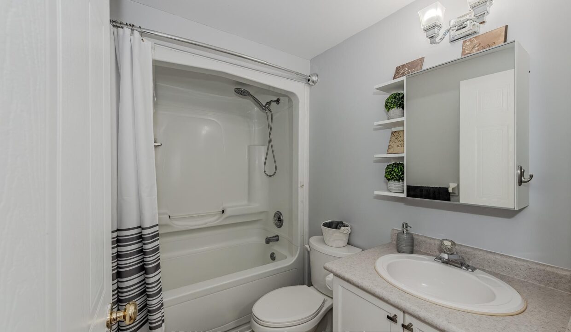
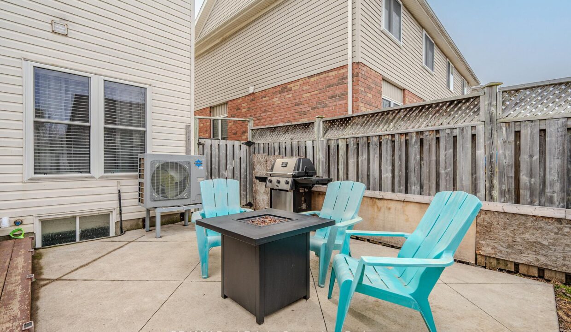
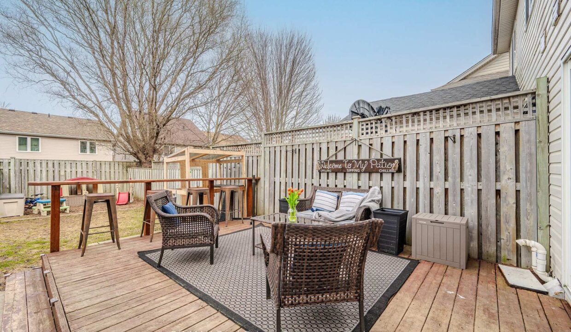
Beautiful Family Home Near Schools & Parks-Move-In-Ready!!Welcome to your dream home in a prime location, just around the corner from 2 primary schools as well as multiple parks & trails. This beautiful freehold semi-detached home is perfect for families looking for convenience and a strong sense of community! The bright white kitchen, new countertops (2020) , stainless steel appliances, built in dishwasher & decorative live edge pass through the living room add clean lines and a modern touch with functional layout.Updated flooring throughout with a stylish, durable, fresh and cohesive feel. 3 spacious bedrooms, plenty of room for the whole family. Each level has it’s own bathroom for added convenience. The fully finished basement with rec room is a bonus space to turn into whatever suits your family’s needs. The living room features shiplap accent walls and cozy corner fireplace with custom barn beam mantle and mounted tv, the perfect spot to relax after a long day. Step outside into your large fully fenced in backyard , ideal for kids, pets, or weekend gatherings! Ample space for a trampoline, play structure or even a garden. Recent upgrades include:New furnace (2021) efficient & reliable comfort.Concrete walkway & patio (2016) clean, low maintenance & curb appeal friendly.New windows & patio door (2020) enjoy natural light while saving on energy bills.Roof shingles (2017)Water softener (2017)Whether you’re starting a family, growing into your forever home, or just want to be close to everything, this home has it all. Don’t miss your chance to own this blend of location, style, and comfort!
Vacant and ready for your vision! This beautifully maintained, solid…
$799,900
Cozy 2+1 bedroom bungalow with hardwood in living room and…
$754,000

 44 Dean Avenue, Guelph, ON N1G 1K9
44 Dean Avenue, Guelph, ON N1G 1K9
Owning a home is a keystone of wealth… both financial affluence and emotional security.
Suze Orman