42 Fifth Avenue, Kitchener, ON N2C 1P4
Welcome to 42 Fifth Ave, Kitchener, the pure luxury home…
$899,000
37 Swift Crescent, Guelph, ON N1E 7J3
$715,000
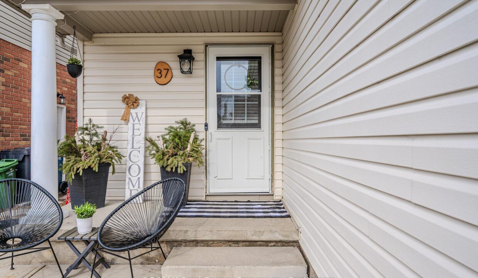
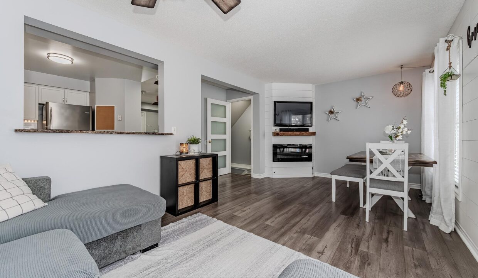
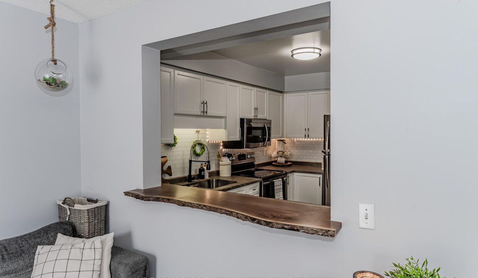
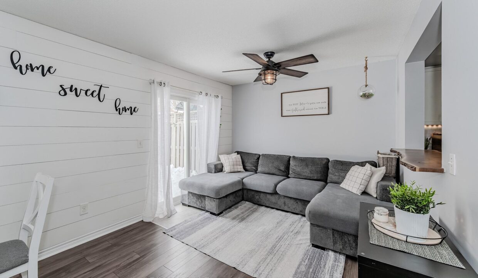
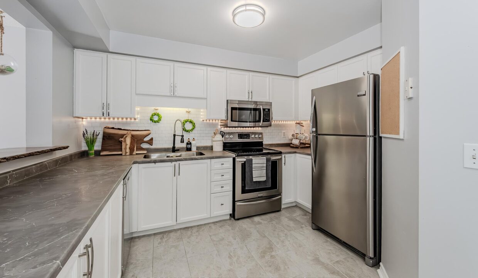
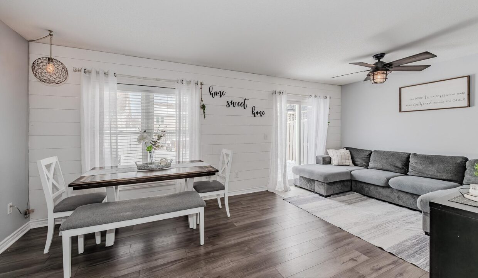
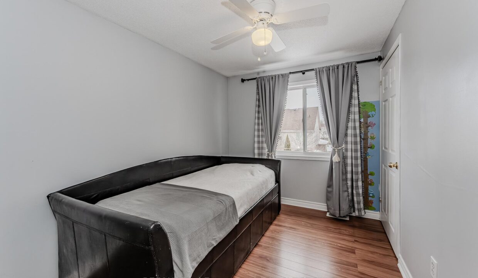
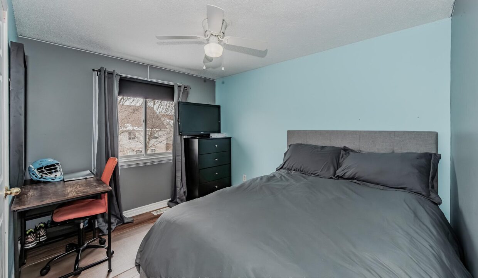
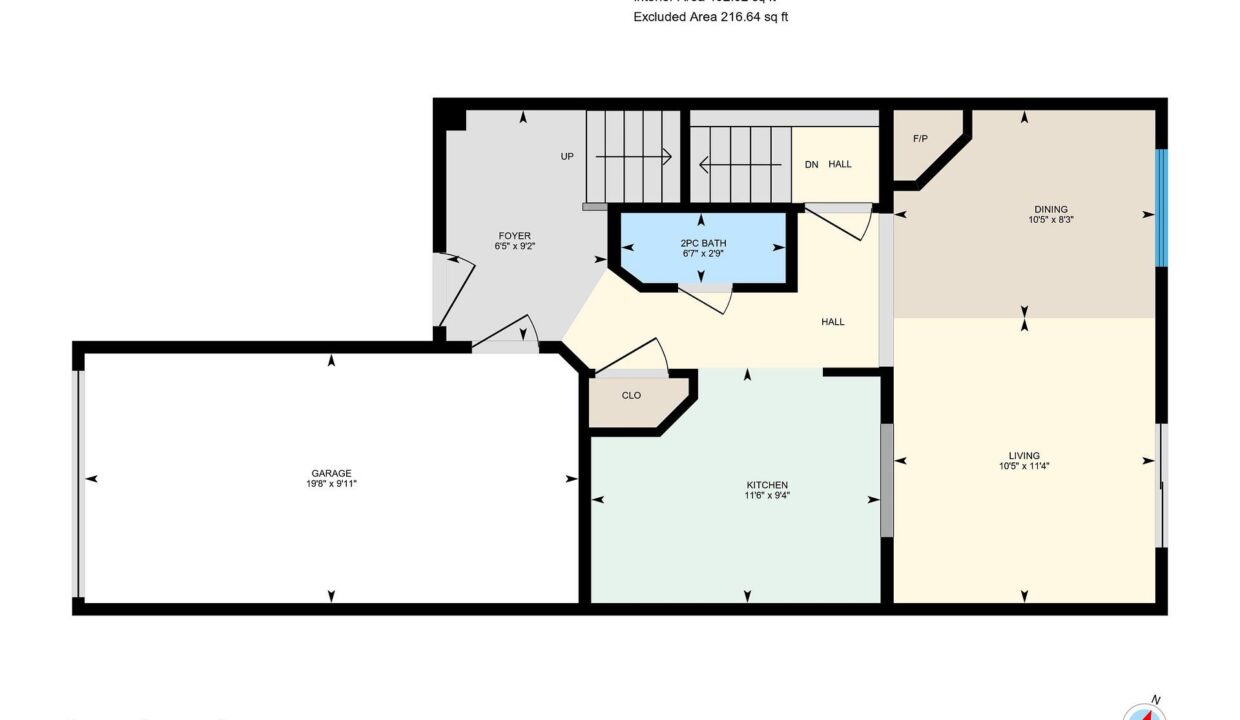
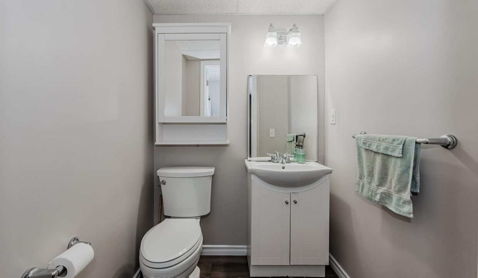
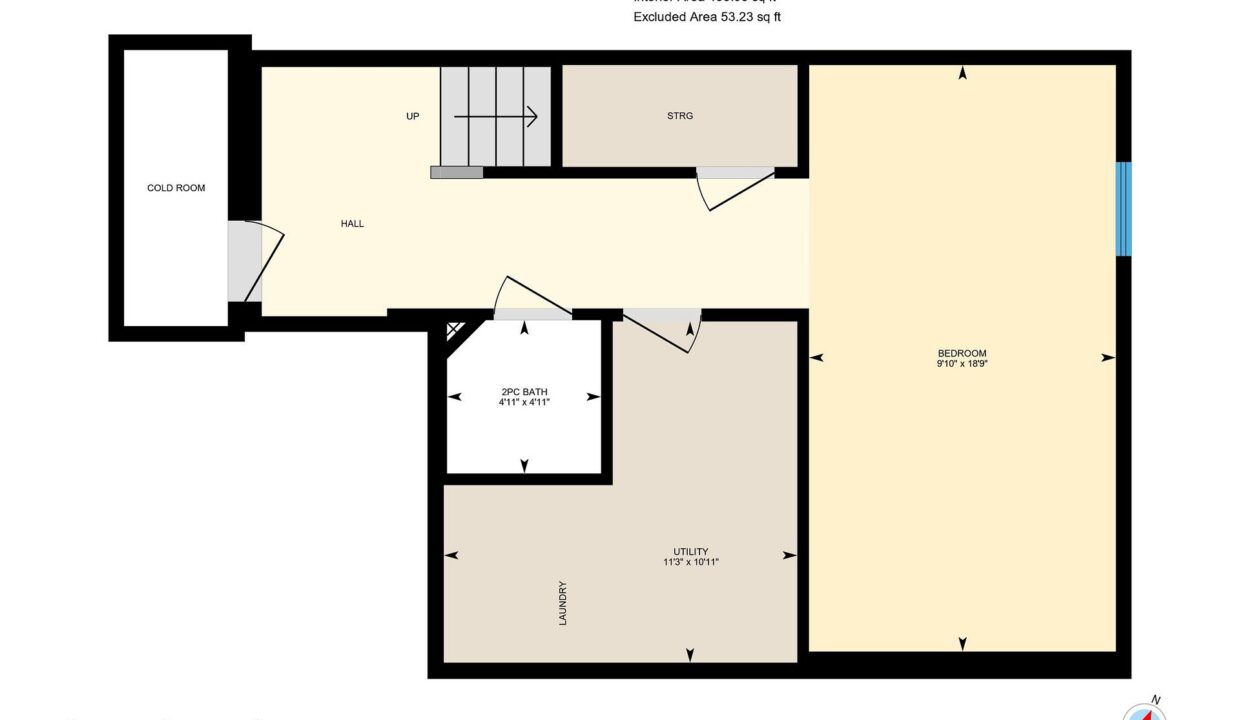
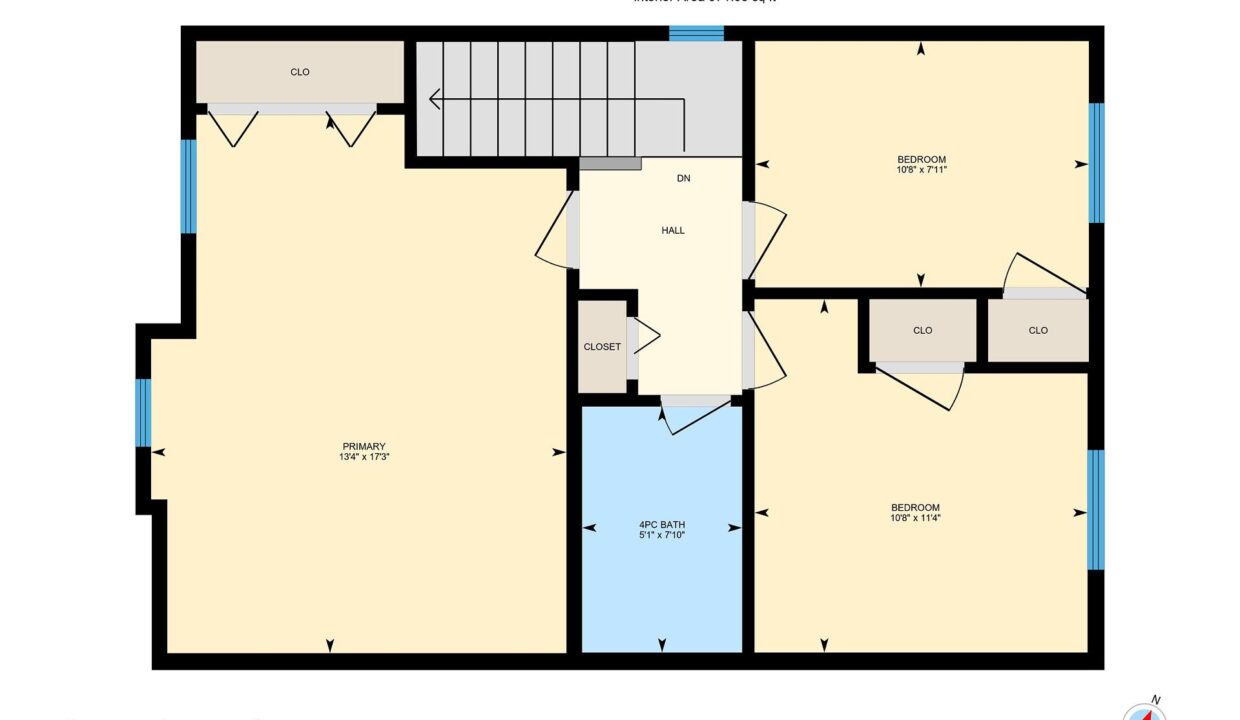
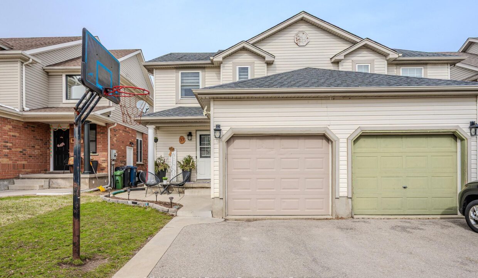
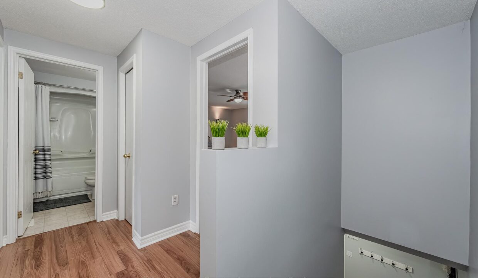
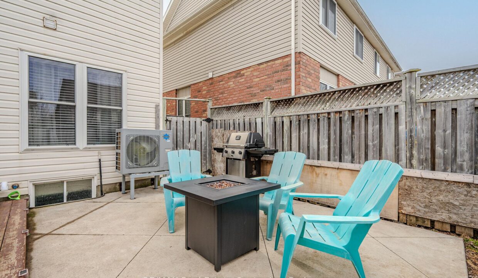
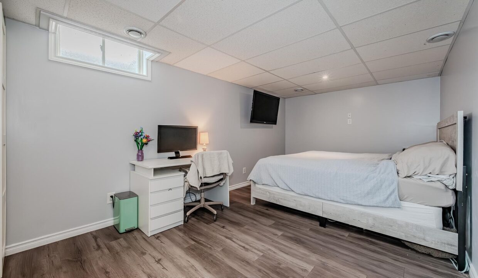
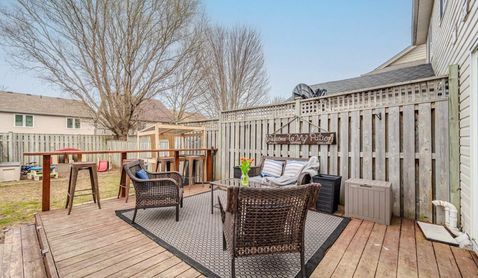
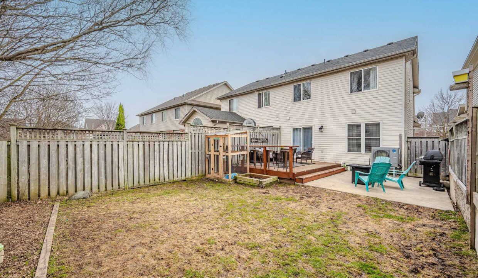
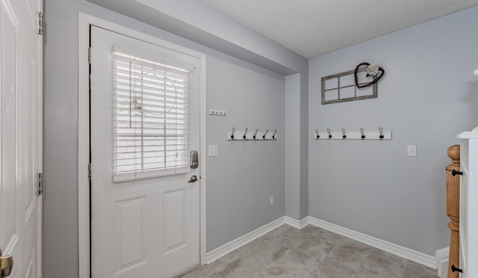
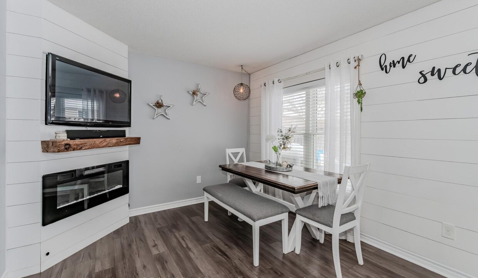
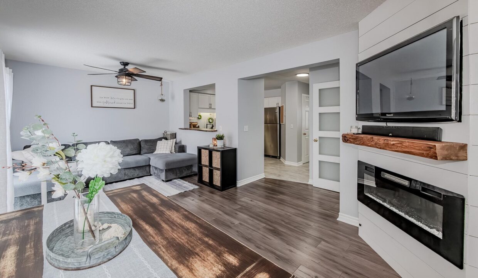
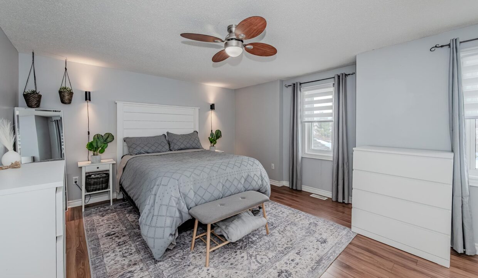
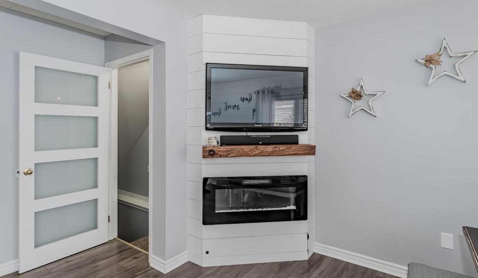
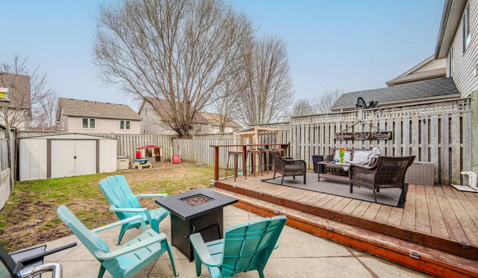
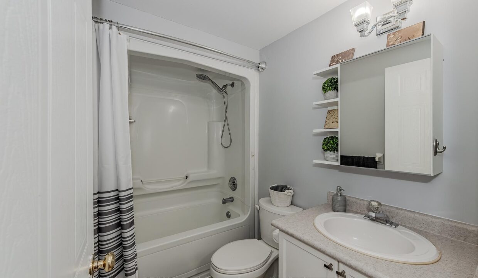
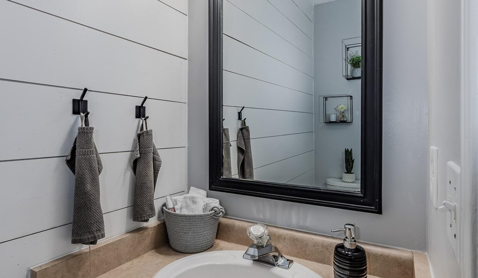
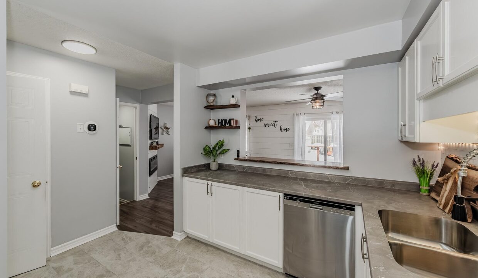
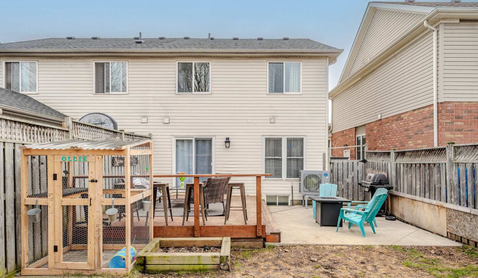
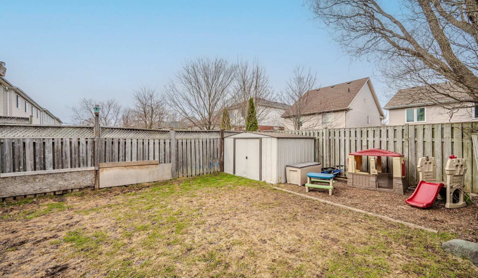
Freehold Semi….No Condo Fees! Attention Families! You’ll want to have a look at this. This beautiful semi-detached home is located in a quiet family neighbourhood just a short walk to two primary schools, parks and trails. The main floor features a white kitchen with updated counter tops (2020), stainless steel appliances including a built in dishwasher, and decorative live edge counter on the pass through to the living room. The living and dining rooms have laminate floors, ship lap accent walls, and a cozy corner fireplace. There is also sliding doors out to the deck and fully fence yard. The main floor has a convenient 2 piece powder room for guests. Upstairs you will find 3 spacious bedrooms with lots of natural light and a full 4 piece bath. The basement is fully finished with a rec room and 2 piece bath. Other updates include: furnace (2021), concrete walkway and patio (2016), new patio door and some windows (2020), roof shingles (2017) and water softener (2017).
Welcome to 42 Fifth Ave, Kitchener, the pure luxury home…
$899,000
Welcome to 15 Wagoners Trail, this lovingly cared-for bungalow offering…
$974,900
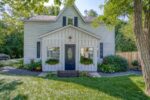
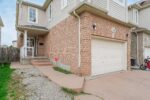 55 LILYWOOD Drive, Cambridge, ON N1P 1G9
55 LILYWOOD Drive, Cambridge, ON N1P 1G9
Owning a home is a keystone of wealth… both financial affluence and emotional security.
Suze Orman