46 Caledonia Street, Guelph, ON N1G 2C9
This charming 3+2 bedroom bungalow with an attached garage offers…
$1,000,000
37 Swift Crescent, Guelph, ON N1E 7J3
$700,000
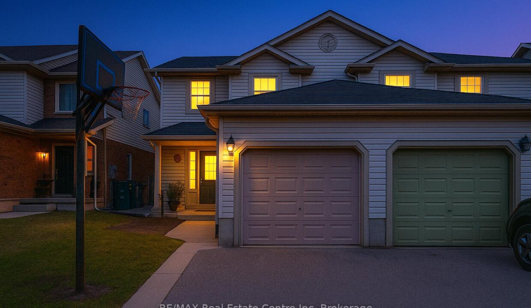
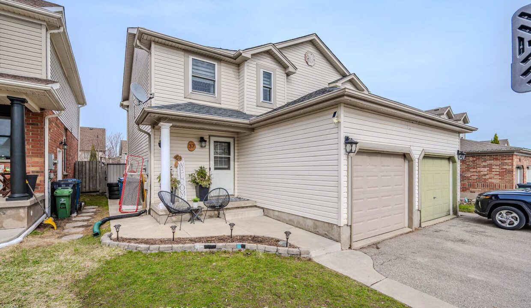
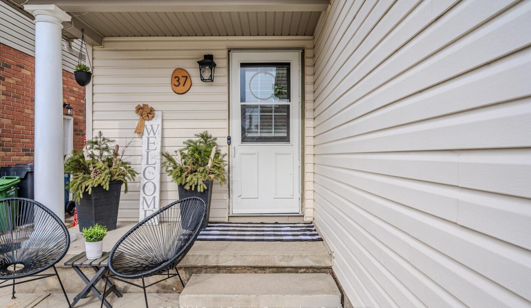
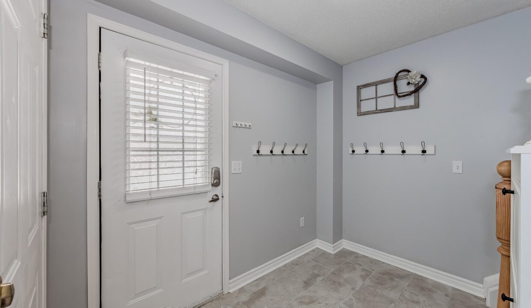
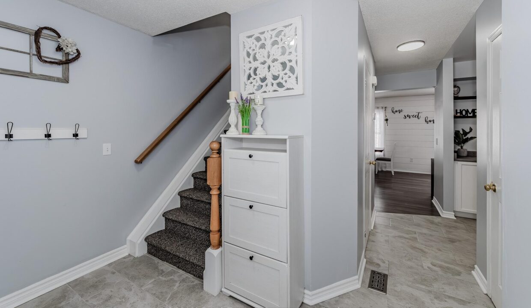
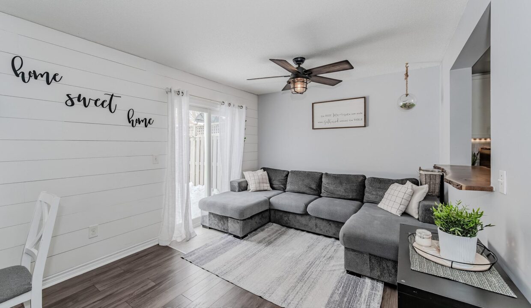
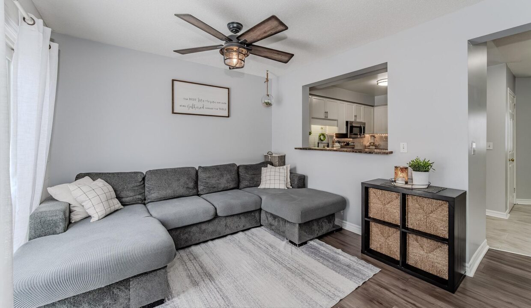
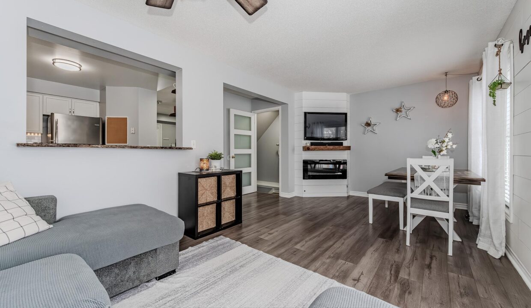
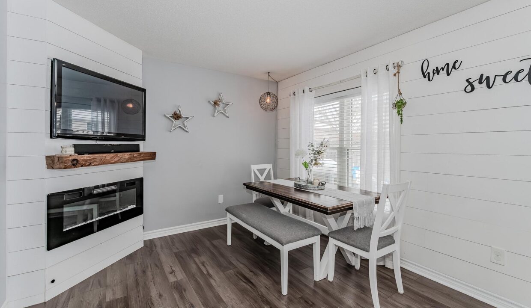
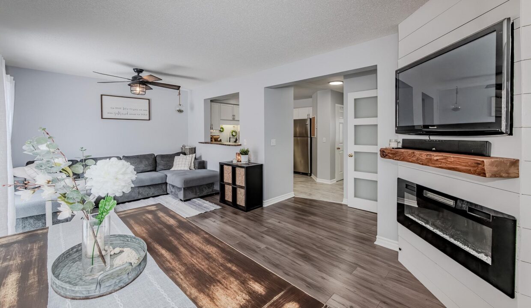
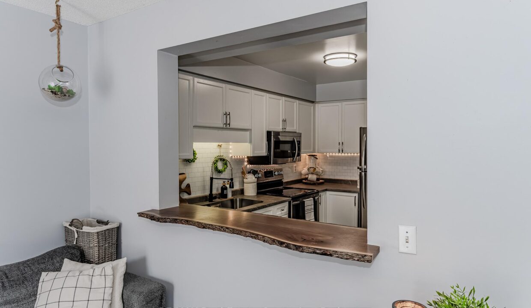
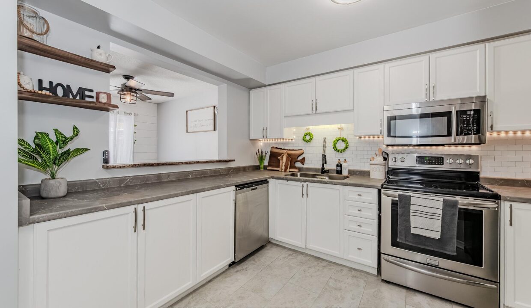
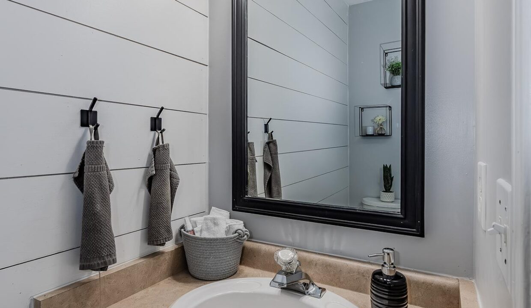
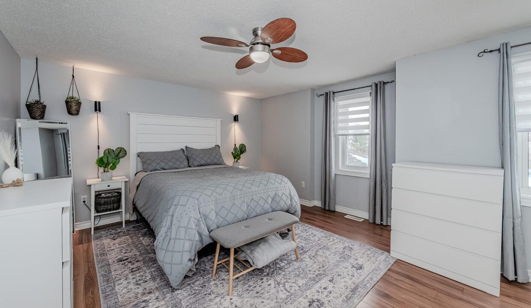
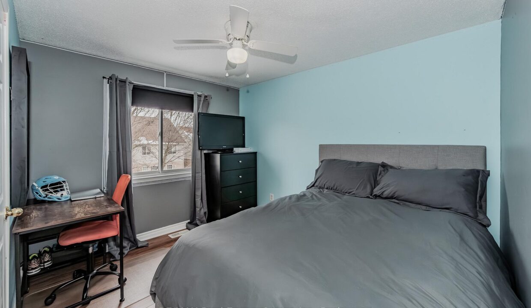
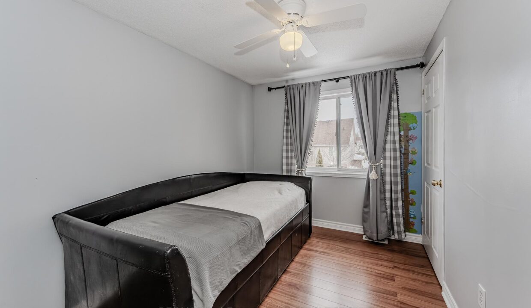
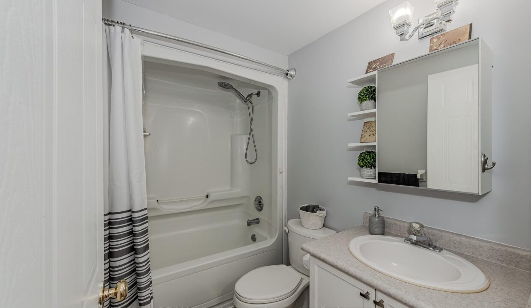
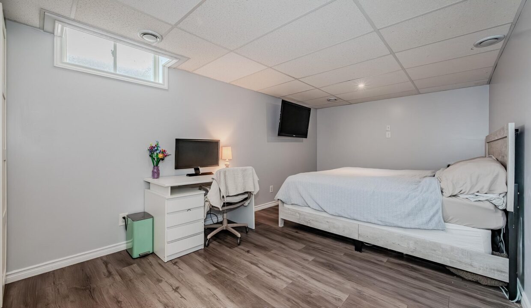
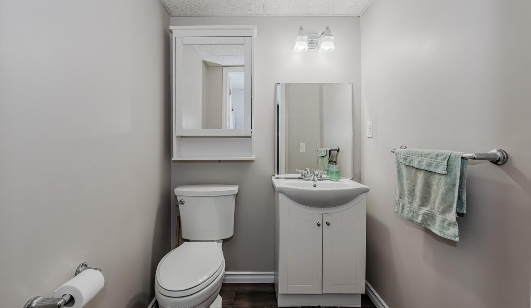
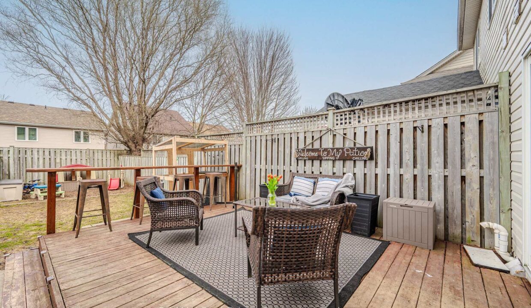
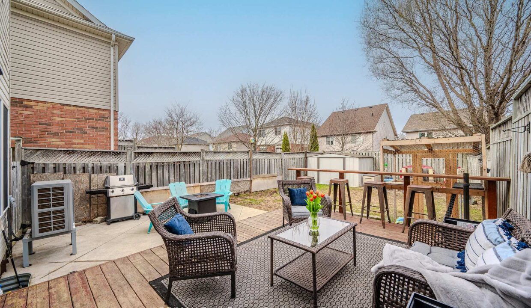
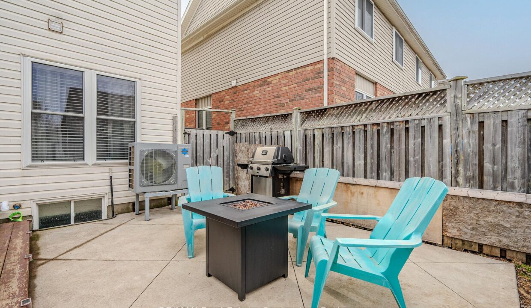
Fabulous for families! This freehold Semi with no condo fees is located just across the street from O’Connor Lane Park and a short walk to Ken Danby and Holy Trinity primary schools.This beautiful semi-detached home is located in a quiet family neighbourhood just a short walk to two primary schools, parks and trails. The main floor features a white kitchen with updated counter tops (2020), stainless steel appliances including a built in dishwasher, and decorative live edge counter on the pass through to the living room. The living and dining rooms have laminate floors, ship lap accent walls, and a cozy corner fireplace. There is also sliding doors out to the deck and fully fence yard. The main floor has a convenient 2 piece powder room for guests. Upstairs you will find 3 spacious bedrooms with lots of natural light and a full 4 piece bath. The basement is fully finished with a rec room and 2 piece bath. Other updates include: furnace (2021), concrete walkway and patio (2016), new patio door and some windows (2020), roof shingles (2017) and water softener (2017).
This charming 3+2 bedroom bungalow with an attached garage offers…
$1,000,000
Welcome to 219 Elmira Road South, a beautifully maintained family…
$1,098,000
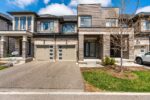
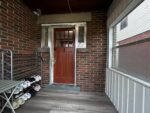 46 Arnold Street, Hamilton, ON L8S 1R4
46 Arnold Street, Hamilton, ON L8S 1R4
Owning a home is a keystone of wealth… both financial affluence and emotional security.
Suze Orman