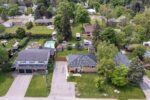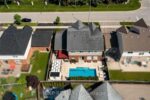196 Durham Avenue, Cambridge, ON N3H 4H9
Discover refined comfort in this beautifully maintained, cute as a…
$679,900
38 Albert Street, Cambridge, ON N1R 3M8
$649,900
Be the first to own this beautifully crafted home by Melridge Homes. Built with quality and care, this residence comes with the peace of mind of a 7-year Tarion Warranty. Featuring 3 bedrooms and 2 bathrooms, this spacious design has 9-foot ceilings and exceptional craftsmanship throughout and includes brand new fridge, stove and dishwasher. The ground level provides convenient inside access from the garage, a laundry room, and a rough-in for a future third bathroom giving you the flexibility to customize later. It’s perfect for a home based business which is completely separate from the house. Theres also an option to have the basement fully finished by the builder. Upstairs, the bright open-concept kitchen and living area are filled with natural light and feature sliding glass doors leading to a deck perfect for relaxing at the start of your day or unwinding at the end of the day. The top floor includes a comfortable primary bedroom with its own ensuite, plus two additional bedrooms and another full bathroom. This home is completely carpet-free, with wood laminate flooring throughout, including the stairs. Freshly laid sod, modern finishes, and solid construction make it truly move-in ready. Located within walking distance to the Gaslight District, Drayton theatre, the farmers market, parks, shopping and excellent schools and amenities, this home combines comfort, convenience, and contemporary style all backed by the security of a 7-year Tarion New Home Warranty.
Discover refined comfort in this beautifully maintained, cute as a…
$679,900
Welcome to 207 Hedley Street, a beautifully cared-for century home…
$599,000

 65 Buena Vista Drive, Orangeville, ON L9W 5K8
65 Buena Vista Drive, Orangeville, ON L9W 5K8
Owning a home is a keystone of wealth… both financial affluence and emotional security.
Suze Orman