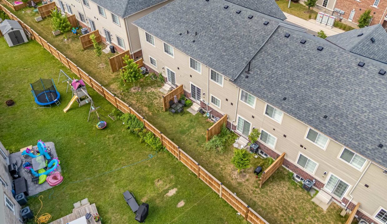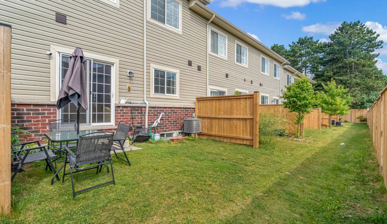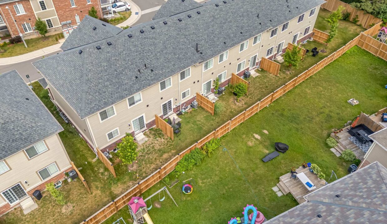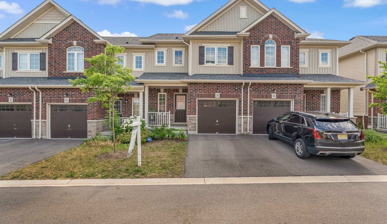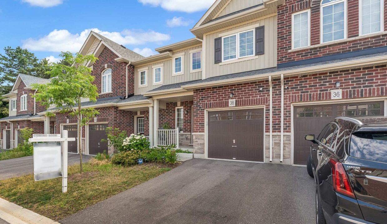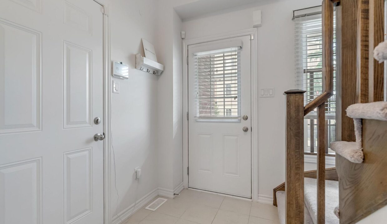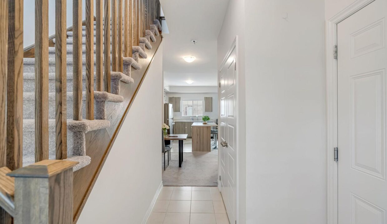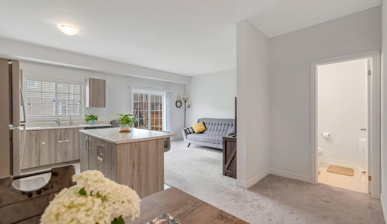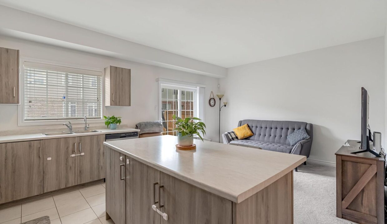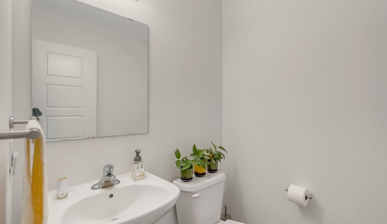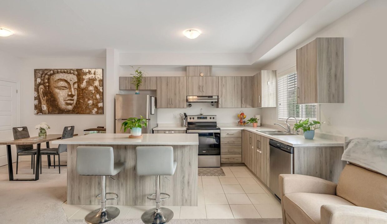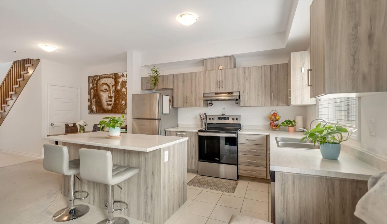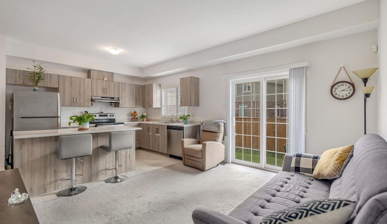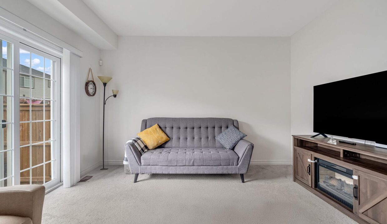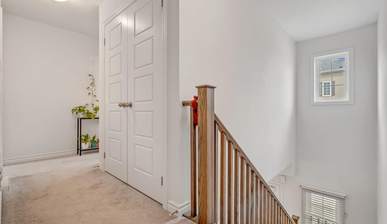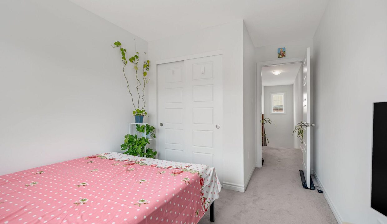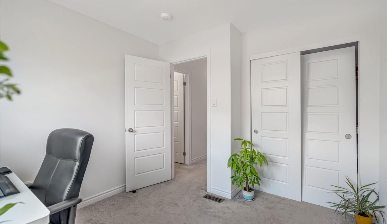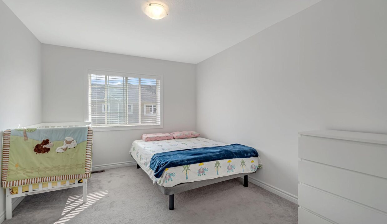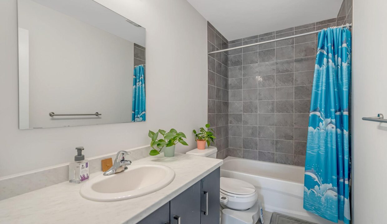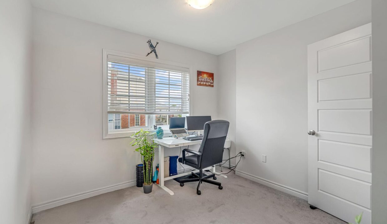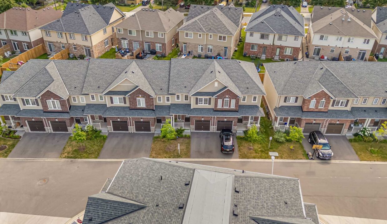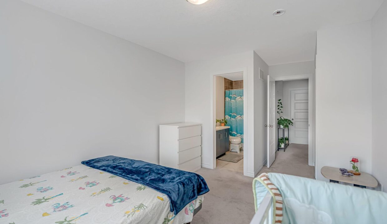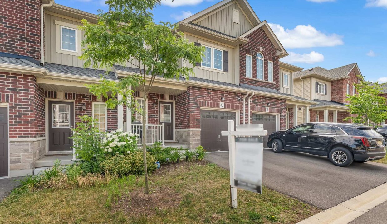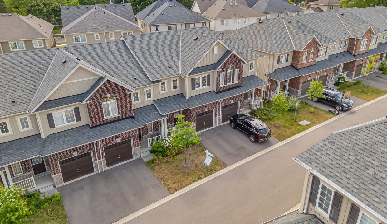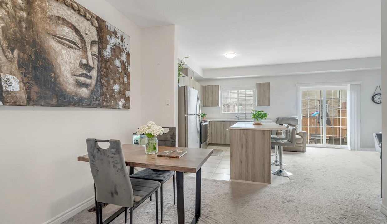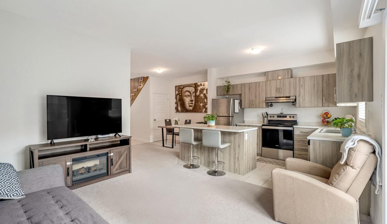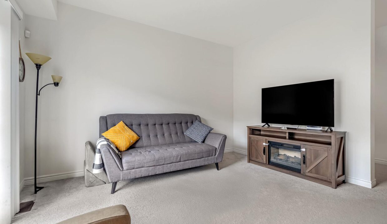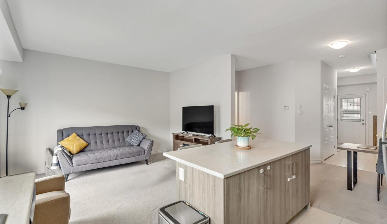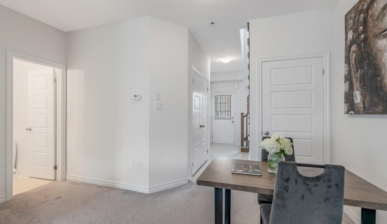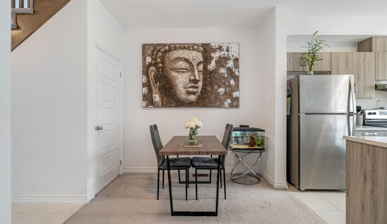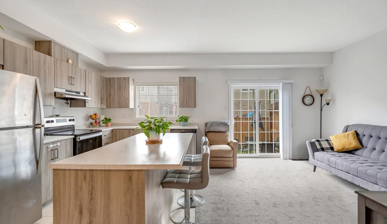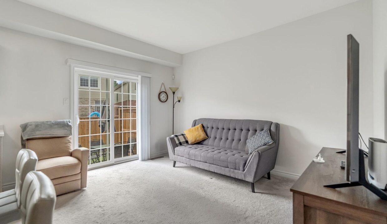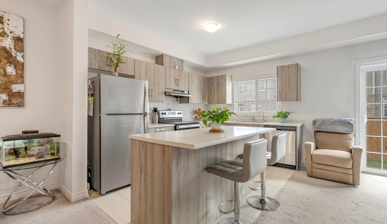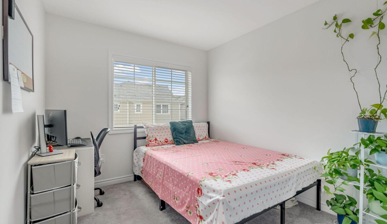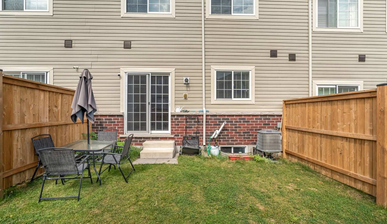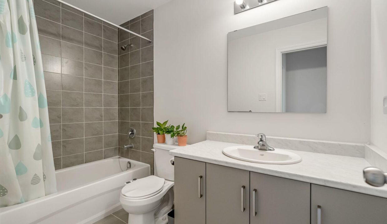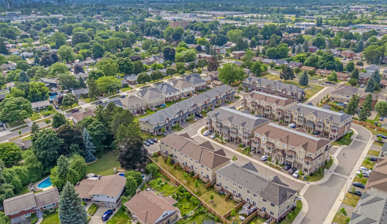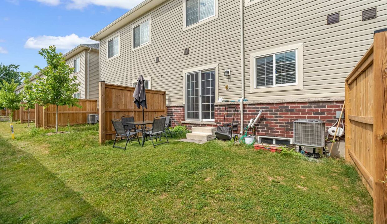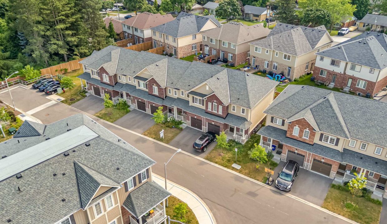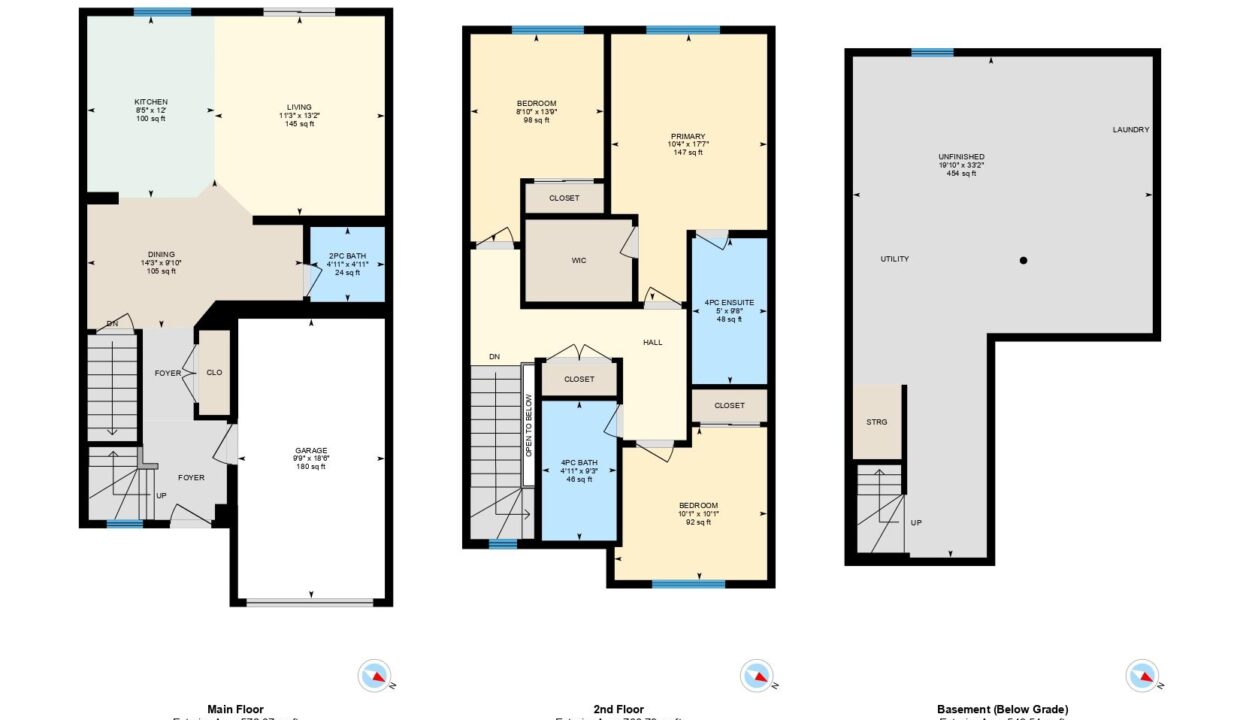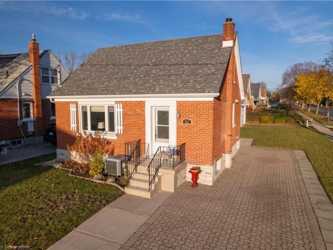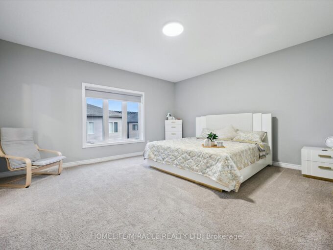38 Dewberry Drive, Kitchener, ON N2B 0A9
38 Dewberry Drive, Kitchener, ON N2B 0A9
$649,000
Description
Step into easy living with this beautifully built townhome (2021), nestled in a sought-after community that balances convenience with a welcoming neighbourhood feel. Featuring 3 generously sized bedrooms, 2.5 bathrooms, and a single-car garage, this home offers both functionality and style. The open-concept main floor is perfect for entertaining or keeping an eye on the kids while you cook in the spacious kitchen. Upstairs, you’ll find a spacious primary suite with its own ensuite, plus 2 additional bedrooms ideal for family, guests, or a home office setup, complete with a full guest bathroom. The unfinished basement is a blank canvasready for your vision. Whether youre dreaming of a rec room, home gym, or a future 4th bedroom with a full bath, the potential here is yours to unlock. Located in a family-friendly community, minutes away from both malls, expressway, schools, and all your daily essentials, this is the kind of property that grows with you. Whether you’re an outdoor enthusiast or a commuter, the location truly caters to every lifestyle. This is a rare opportunity to own a cared-for home in a well-established community. Recent upgrades: Property is newly built in 2021 (all mechanicals, appliances and roof are 2021).
Additional Details
- Property Sub Type: Att/Row/Townhouse
- Transaction Type: For Sale
- Basement: Full, Unfinished
- Heating Source: Gas
- Heating Type: Forced Air
- Cooling: Central Air
- Parking Space: 1
- Fire Places:
- Virtual Tour: https://www.youtube.com/watch?v=TQI2HBZlAZE
Similar Properties
629 Florencedale Crescent W, Kitchener, ON N2R 0N4
Modern 6-Bedroom,5-Bath Smart Home |Built 2021|Fully Legal Secondary Suite |$150K…
$1,269,000
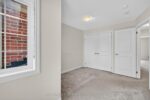
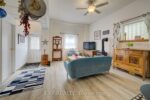 110 Surrey Street E, Guelph, ON N1H 3P9
110 Surrey Street E, Guelph, ON N1H 3P9

