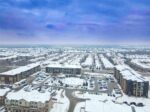63 Court Drive, Paris ON N3L 4C1
Bright and spacious 4-bedroom, 2-bath raised bungalow in a great…
$785,000
38 Garth Massey Drive, Cambridge ON N1T 2H2
$699,900
Welcome to 38 Garth Massey Drive – a beautifully maintained, fully finished semi-detached home, with single car garage, in one of Cambridge’s most sought-after neighbourhoods.
This 3-bedroom, 2.5-bathroom home offers just under 2,000 sq. ft. of finished living space and combines comfort, convenience, and thoughtful updates—perfect for today’s modern family.
The open-concept main floor is ideal for both daily living and entertaining. Bright and airy, the living room features a large bay window that fills the space with natural light. The kitchen offers ample cabinetry, granite countertops, a breakfast bar for casual meals or hosting, and patio doors that lead to the backyard, making indoor-outdoor living seamless.
Upstairs, you’ll find 3 spacious bedrooms, all with fresh new carpet, including a primary bedroom with a bay window to continue the home’s bright aesthetic and a walk in closet with lots of storage. This room serves as a true retreat w/ generous 4-piece en-suite featuring new vanity & flooring. The second-floor laundry room adds a layer of everyday convenience families will appreciate.
The finished basement features a cozy family room with a gas fireplace—perfect for movie nights—and a versatile bonus nook ideal for a home office, playroom, gym, or hobby space. Not to mention ample storage.
Additional updates include a new roof (2020) with a transferable warranty, a newer garage door opener (2024), a newer shed (2024), water softener (approx 3-4 year old) and tasteful modern finishes throughout.
Set in a friendly, established neighbourhood, this home is just minutes to the 401—perfect for commuters—and close to local amenities such as Shades Mill Conservation Area, Cambridge Centre Mall, excellent schools, parks, and places of worship.
Whether you’re a first-time buyer, upsizing, or searching for a well-cared-for investment, 38 Garth Massey Drive checks all the boxes.
Bright and spacious 4-bedroom, 2-bath raised bungalow in a great…
$785,000
Step into the charm of 23 MacDonald Street, a beautifully…
$749,900

 112 Karalee Crescent, Cambridge ON N3C 4H3
112 Karalee Crescent, Cambridge ON N3C 4H3
Owning a home is a keystone of wealth… both financial affluence and emotional security.
Suze Orman