1586 Severn Drive, Milton, ON L9E 1X8
Over $100K in upgrades. Charming 4-bedroom detached home in the…
$1,449,000
38 Marshall Drive, Guelph, ON N1E 0K7
$1,099,999
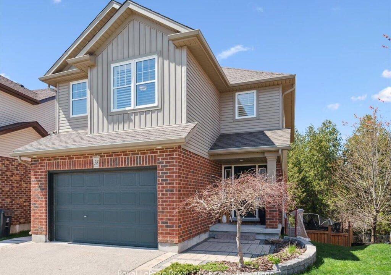
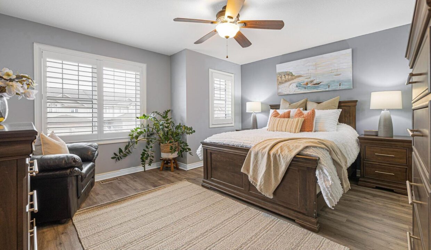
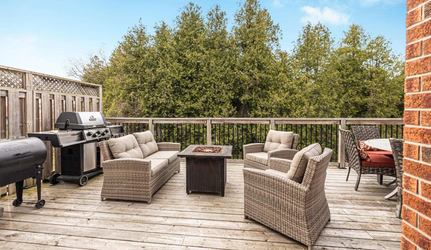
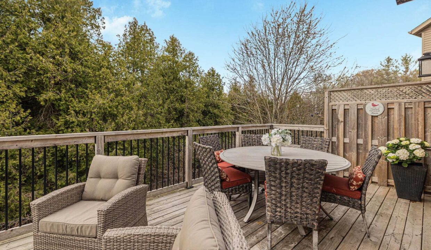
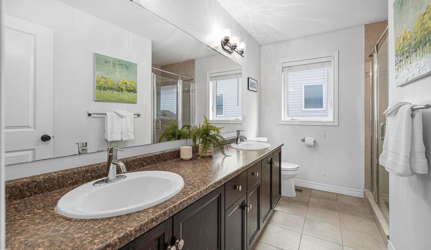
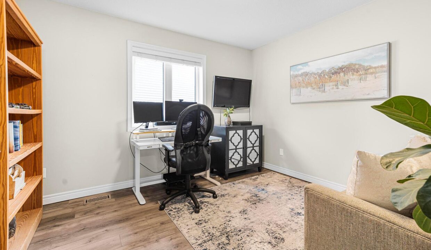
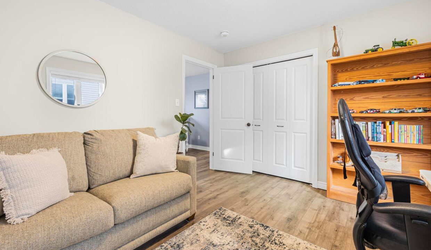
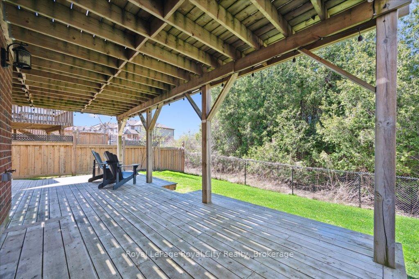
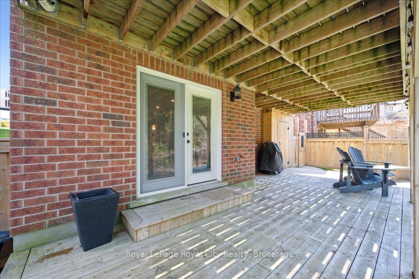
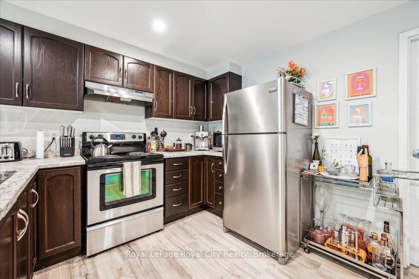
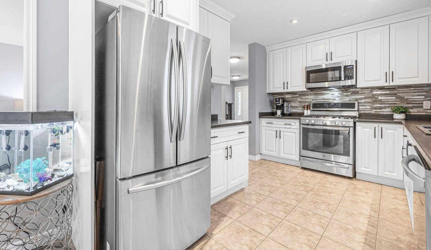
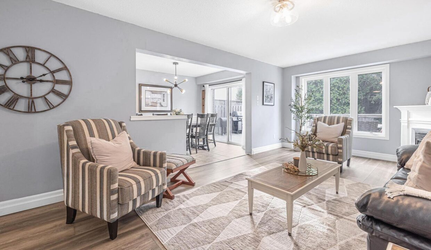
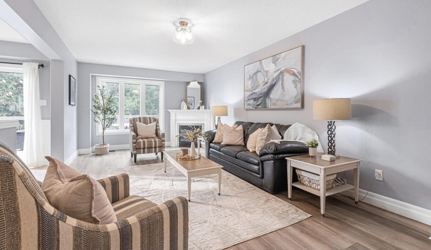
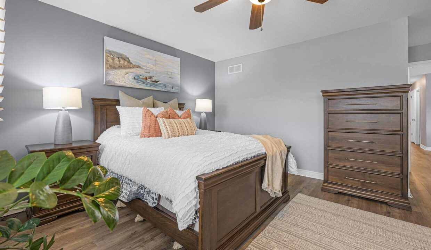
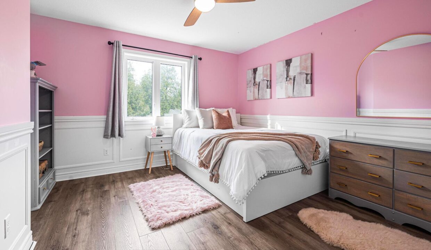
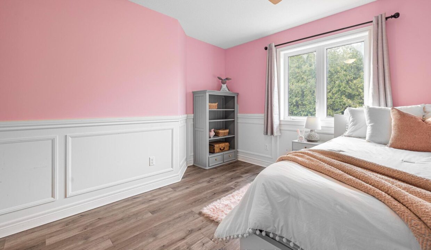
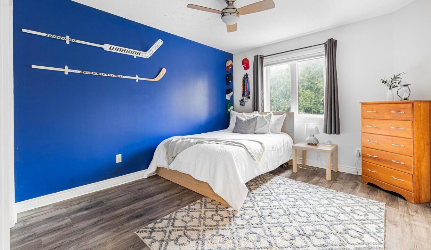
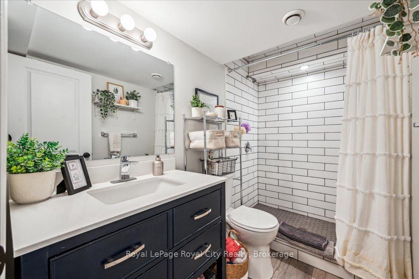
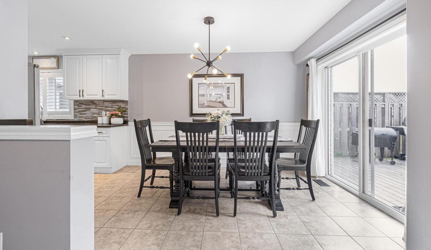
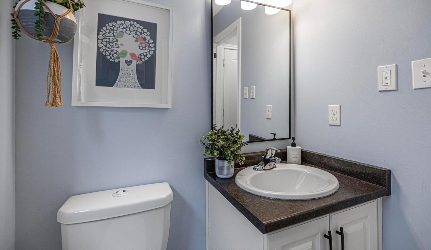
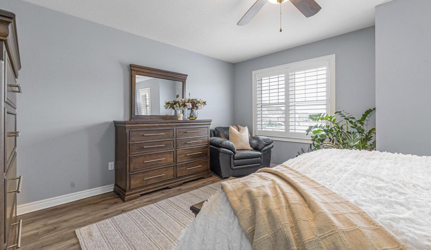
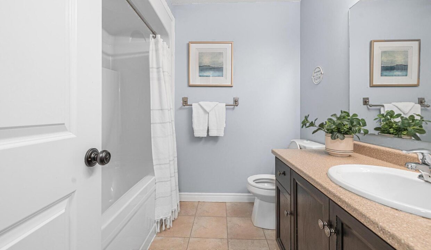
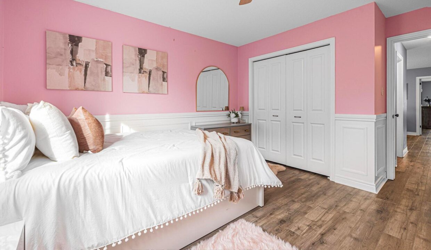
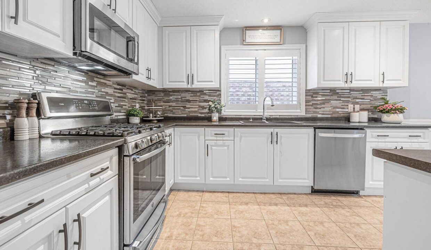
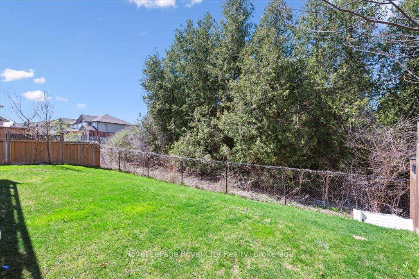
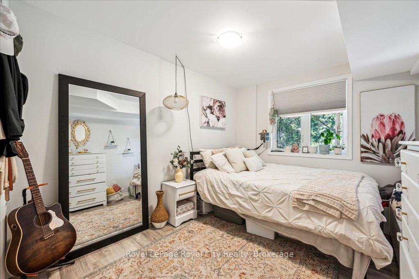
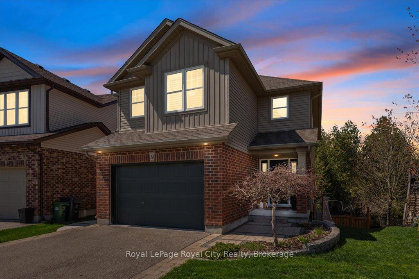
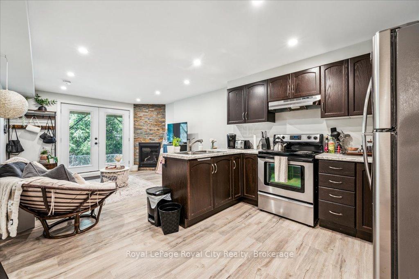
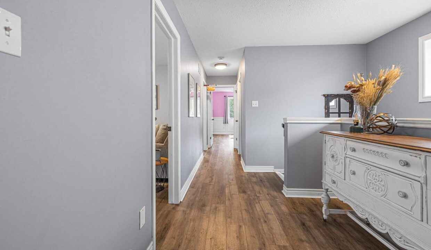
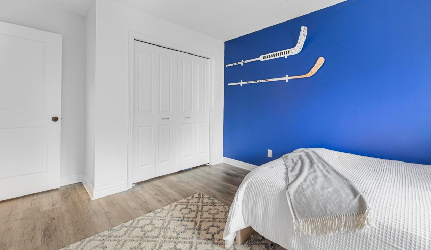
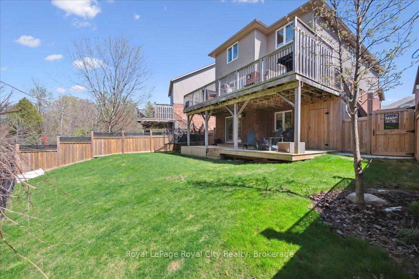
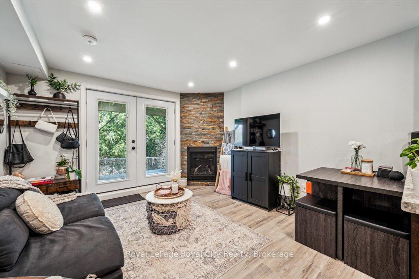
Imagine coming home to this beautifully cared-for family gem, backing onto peaceful greenspace your own little slice of calm! With 4 bedrooms plus a legal 1-bedroom walkout basement apartment, there is room for everyone: multigenerational living, extra income, or that perfect guest suite. The main floor is bright and open, featuring a sleek kitchen with stainless steel appliances and a sunny dining nook that looks out to your private backyard oasis. Snuggle up by the cozy gas fireplace in the living room. Storage? Check! A roomy front foyer and oversized 1.5-car garage give you space for bikes, tools, and even a mini workshop. Upstairs, you will find four spacious bedrooms, including a serene primary retreat with a walk-in closet (hello, built-in organizers!) and a 4-piece ensuite with a double vanity perfect for those busy mornings. The back bedrooms offer treetop views, while the front faces a quiet, family-friendly street. The legal basement apartment has its own entrance, an open-concept living/kitchen space, and a full bathroom – ideal for a mortgage helper, in-laws, or private guests. Bonus: the basement suite will be vacant by early June! Step outside and you are just minutes from Watson Creek Trails, Joe Veroni Park, and Eastview Park (splash pad, disc golf, and trails, oh my!). Plus, you are close to top schools (including French immersion), the library, and shopping/dining spots. Do not miss your chance to snag a move-in-ready home with awesome income potential and a gorgeous natural backdrop in one of Guelphs hottest neighbourhoods! Note: some images have been digitally enhanced/virtually staged; actual features may. vary.
Over $100K in upgrades. Charming 4-bedroom detached home in the…
$1,449,000
PRICE IMPROVEMENT! Beautifully updated 3-bedroom, 2.5-bathroom Cape Cod-style home, built…
$899,000
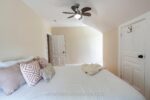
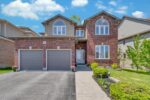 437 Zeller Drive, Kitchener, ON N2A 4M4
437 Zeller Drive, Kitchener, ON N2A 4M4
Owning a home is a keystone of wealth… both financial affluence and emotional security.
Suze Orman