7104 Sideroad 14 SideRoad, Centre Wellington, ON N0B 1B0
Discover a harmonious blend of luxury & nature in this…
$2,999,555
38 Marshall Drive, Guelph, ON N1E 0K7
$1,148,000
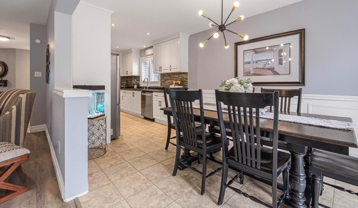
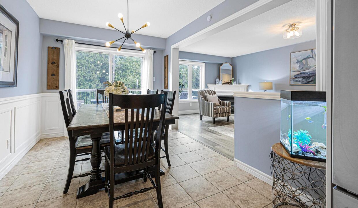
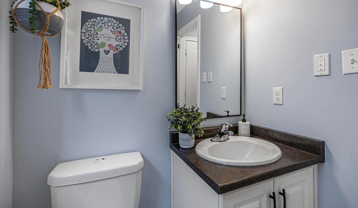
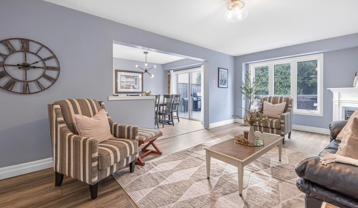
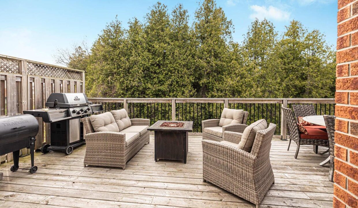
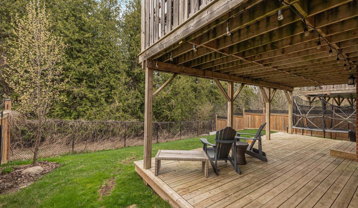
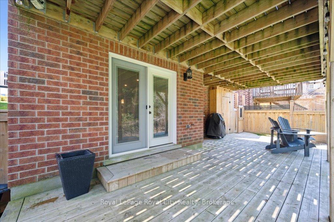
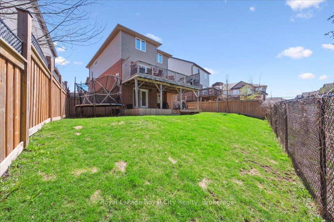
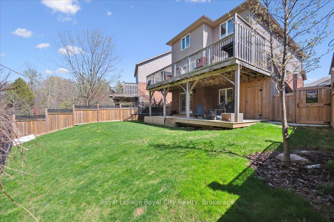
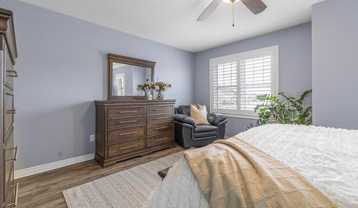
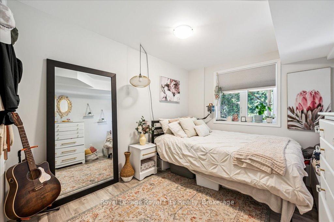
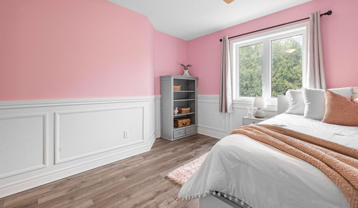
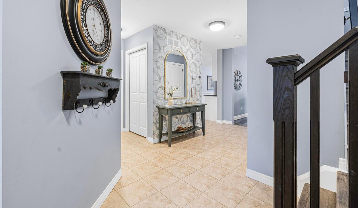
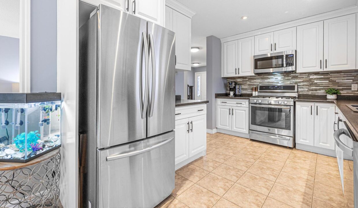
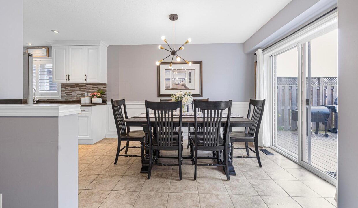
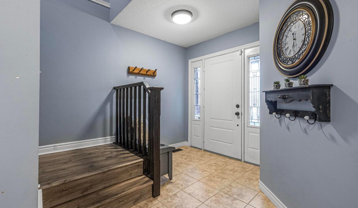
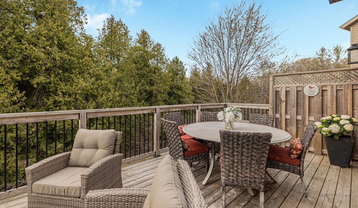
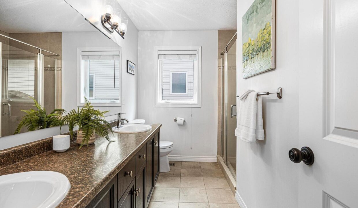
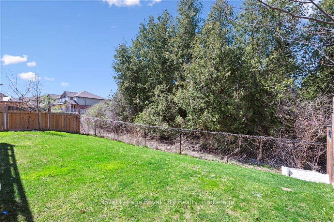
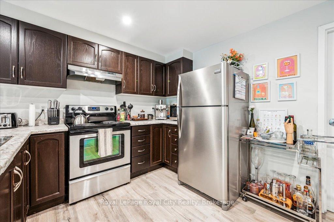
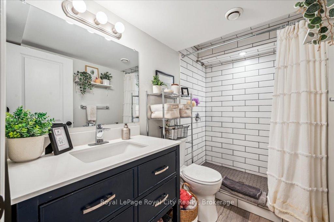
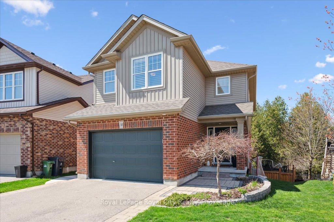
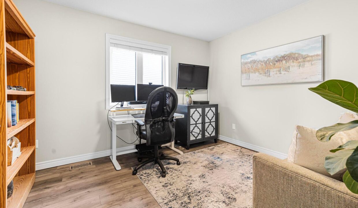
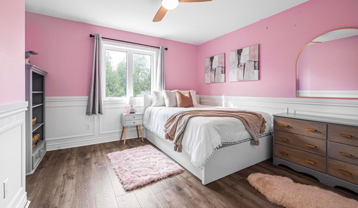

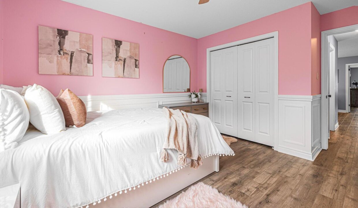

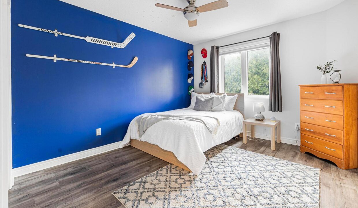
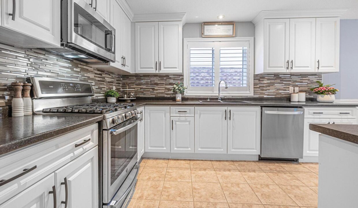
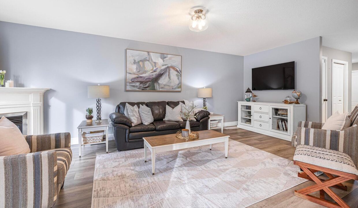
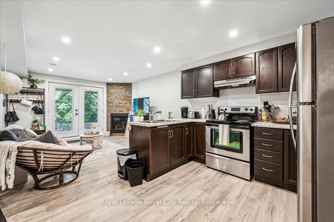
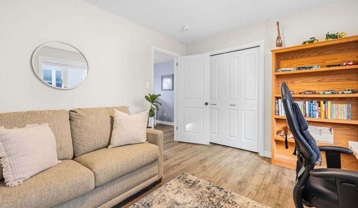

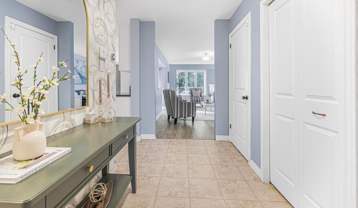
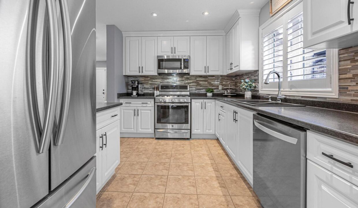
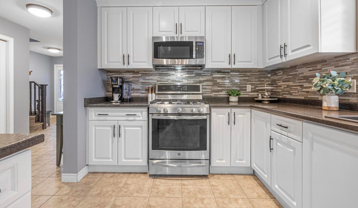
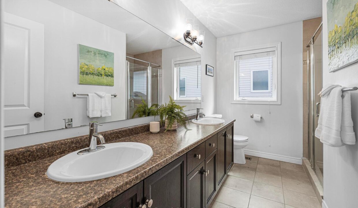
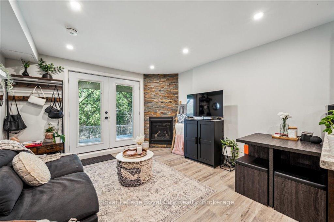
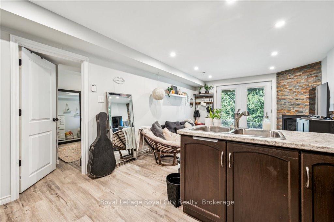
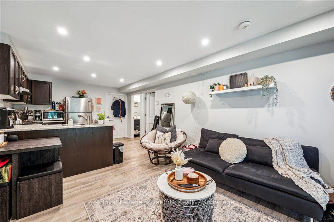
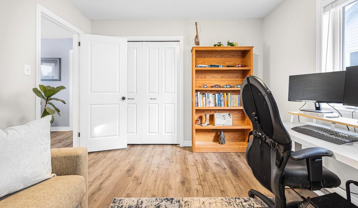
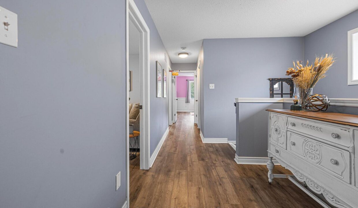
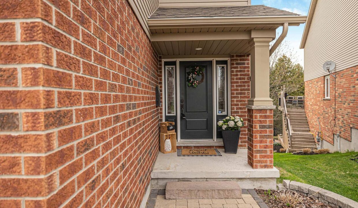
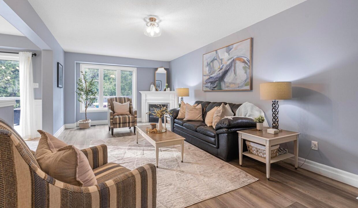
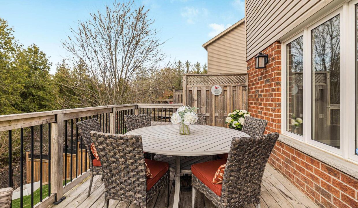
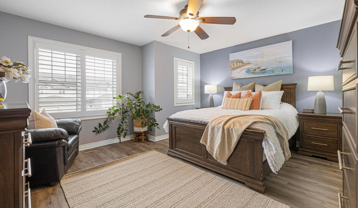
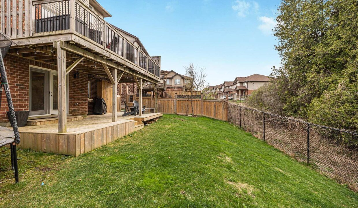
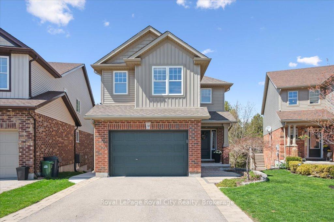
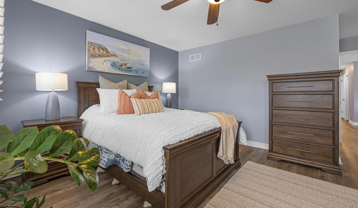
The one you’ve been waiting for – welcome to 38 Marshall Drive! Backing onto tranquil greenspace, this impeccably maintained family home features 4 bedrooms plus a legal 1-bedroom walkout basement apartment – an ideal setup for multigenerational living, rental income, or hosting extended family. Offering 2,940 sq. ft. of finished, carpet-free living space, this home sits on a deep, private lot in Guelphs highly sought-after East End. The bright, functional main floor showcases a well-equipped kitchen with stainless steel appliances and a sunlit dining area that overlooks the serene backyard. A cozy gas fireplace warms the inviting living room, while California shutters in select areas add both charm and privacy. The spacious front entry and oversized 1.5-car garage provide ample room for storage, bikes, or a small workshop. Upstairs, you will find four generously sized bedrooms, including a peaceful primary suite featuring a walk-in closet with built-in organizer and a 4-piece ensuite with a double vanity – perfect for busy mornings. Rear-facing bedrooms enjoy treetop views of the greenspace, while front-facing rooms overlook a quiet, family-friendly street. The legal 1-bedroom walkout basement apartment includes its own private entrance, open-concept living space, full kitchen, and bathroom ideal as a mortgage helper, in-law suite, or private guest space. Just steps from Watson Creek Trails, Joe Veroni Park, and Eastview Park – offering scenic trails, a splash pad, disc golf, and sports fields – this home is also within walking distance to schools (including French immersion), the public library, and a variety of shopping, dining, and everyday amenities. Don’t miss your chance to own this move-in-ready gem offering comfort, income potential, and a rare greenspace backdrop in one of Guelphs most desirable neighbourhoods.
Discover a harmonious blend of luxury & nature in this…
$2,999,555
Brand New Home in Charming Elora Move-In Ready This October!…
$899,990
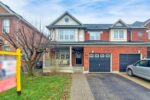
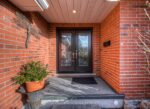 365 Twinflower Crescent, Waterloo, ON N2V 1X3
365 Twinflower Crescent, Waterloo, ON N2V 1X3
Owning a home is a keystone of wealth… both financial affluence and emotional security.
Suze Orman