554 Bridgemill Crescent, Kitchener, ON N2A 0K3
This could be your dream home. Nestled in the prestigious…
$1,499,000
38 Milligan Street, Centre Wellington, ON N1M 3R3
$765,000
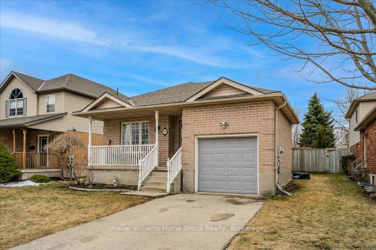
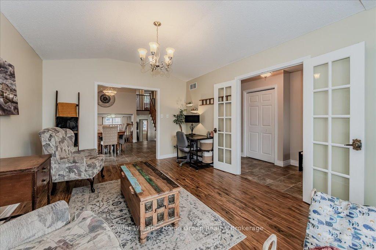
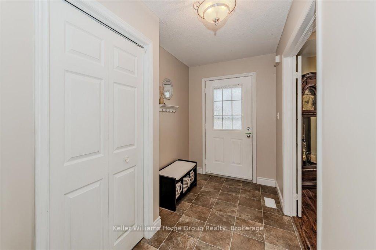
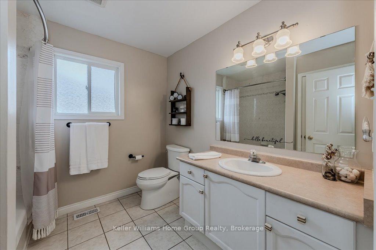
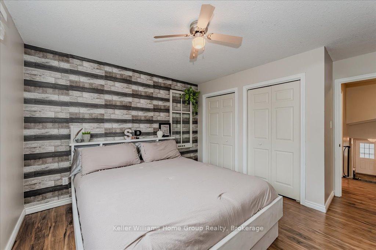
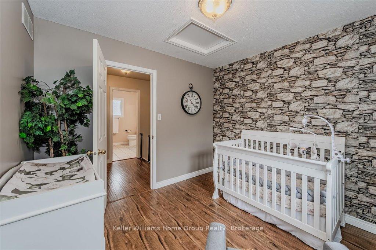
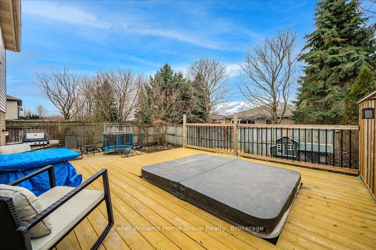
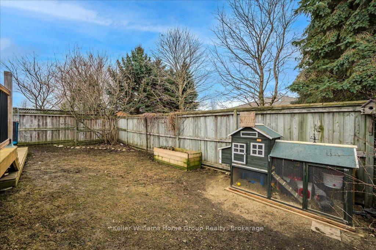
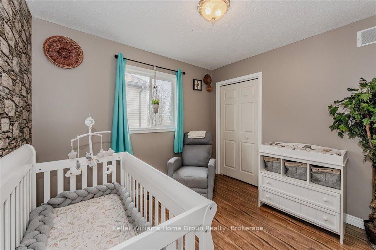
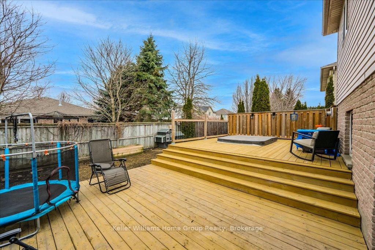
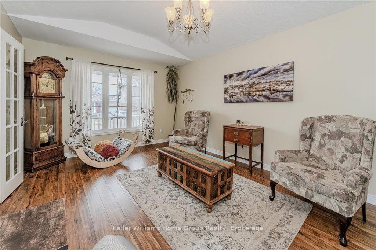
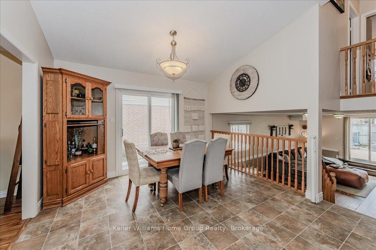
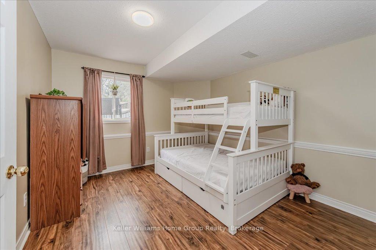
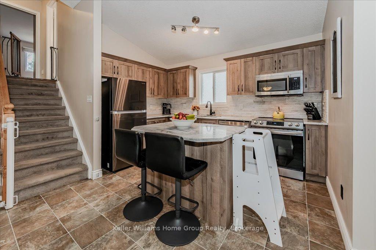
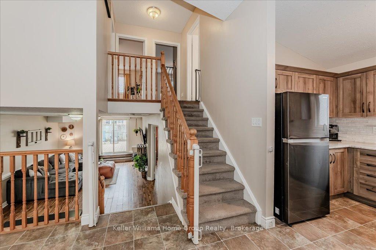
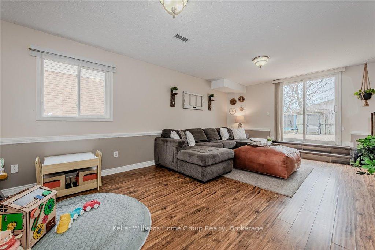
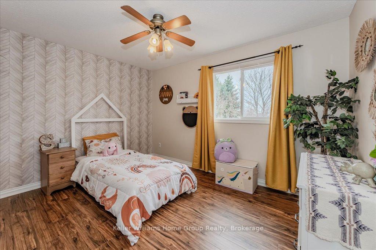
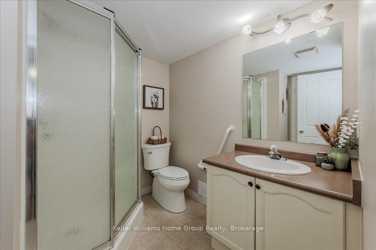
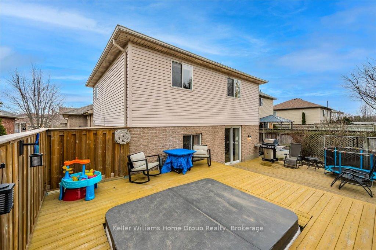
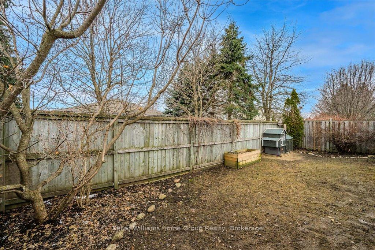
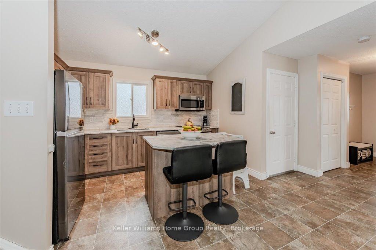
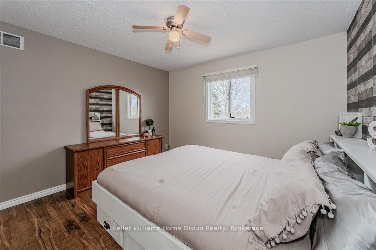
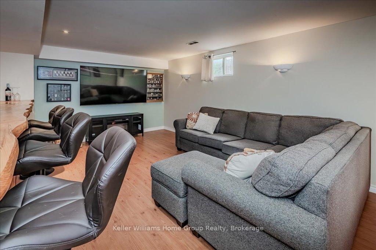
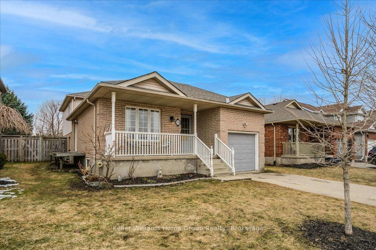
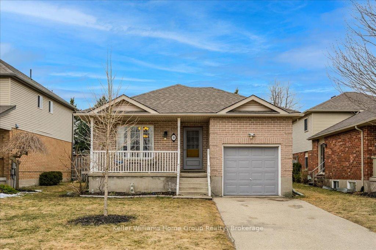
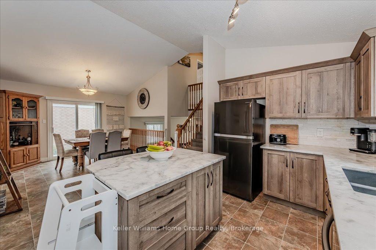
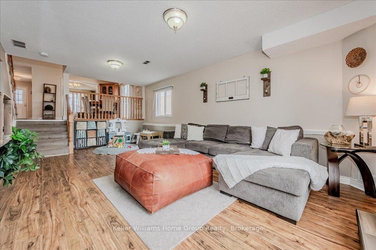
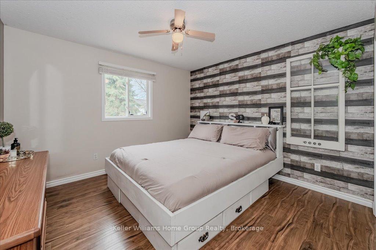
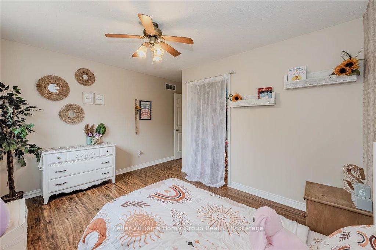
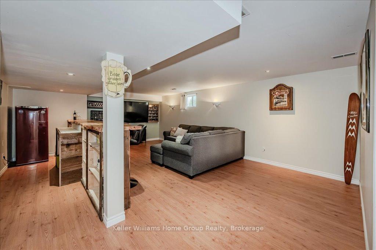
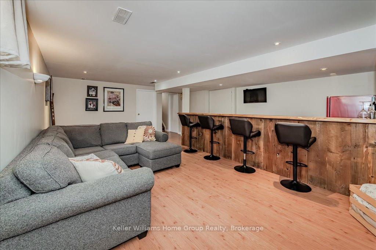
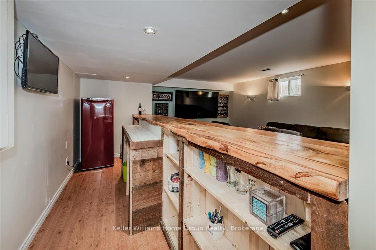
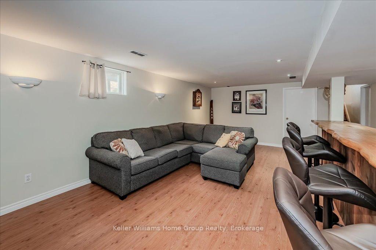
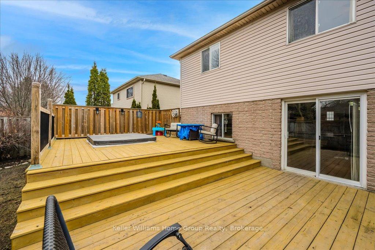
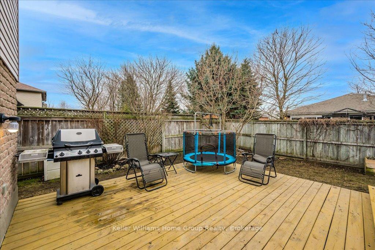
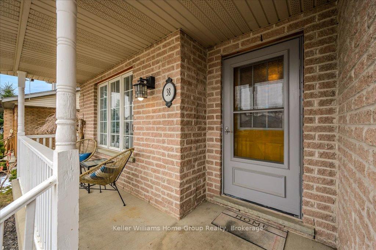
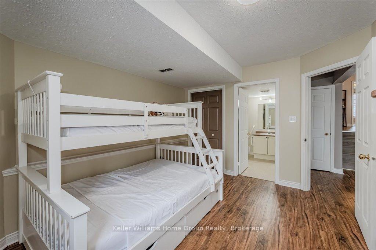

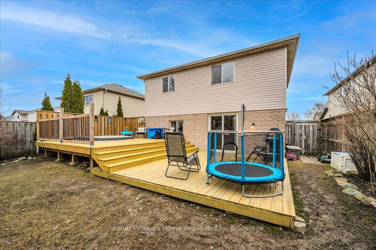
Looking for a little more elbow room? Look no further than 38 Milligan St. This well laid out backsplit has 4 finished levels with room for the whole family! 3 bedrooms on the upper level and one on the above ground rear level means everyone can have their own space and with two full washrooms, getting everyone ready for bed should be easy. The main floor boasts living room plus large, recently updated kitchen with island and stylish quartz counters. The family room with sliding doors to the rear yard with two tier deck and hot tub is just a few steps down and is large enough to accommodate your big screen tv and give the kids room for their toys. The fourth finished level boasts a bar and more entertaining space plus enclosed storage room for all of your extras. This is a family friendly neighbourhood, close to shopping, fast food and Milligan Street park just a few doors down. Come take a look today!
This could be your dream home. Nestled in the prestigious…
$1,499,000
This stunning 5-bedroom home in the family-oriented Storybrook community is…
$905,990

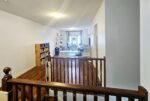 299 Old Huron Road, Kitchener, ON N2R 0A3
299 Old Huron Road, Kitchener, ON N2R 0A3
Owning a home is a keystone of wealth… both financial affluence and emotional security.
Suze Orman