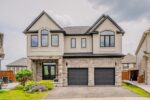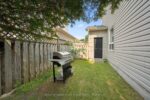6 Kimberley Drive, Guelph, ON N1H 1L2
Welcome to 6 Kimberley Drive, a warm and inviting 3+1…
$1,100,000
385 Driftwood Drive, Kitchener ON N2N 2B1
$779,900
Welcome to this stunning home, perfectly blending modern style with convenience and functionality. The main floor boasts open-concept layout with spacious living room, dining room, and renovated eat-in kitchen that flows seamlessly into the expansive fully fenced backyard. A separate side entrance leads to the finished basement, offering endless possibilities for additional living space. The upper level features a gorgeous renovated bathroom, a spacious primary bedroom with walk-in closet, and two generously sized additional bedrooms. With its prime location, this home offers easy access to highways, the boardwalk, shopping, and excellent trails. Great schools and amenities are just minutes away. Approx 1400 Square Feet. 3Pc Rough-in In the Basement. The Second floor Bathroom also boasts a heated floor.
Welcome to 6 Kimberley Drive, a warm and inviting 3+1…
$1,100,000
Tucked into a quiet, family-friendly neighbourhood, this charming 3-bedroom, 2-bathroom…
$699,900

 434 Black Street, Centre Wellington, ON N1M 3M3
434 Black Street, Centre Wellington, ON N1M 3M3
Owning a home is a keystone of wealth… both financial affluence and emotional security.
Suze Orman