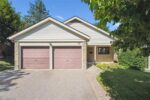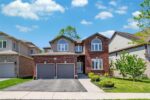196 West River Road, Cambridge, ON N1S 3A1
STORYBOOK SETTING ON 0.75 ACRES IN CAMBRIDGE. Nestled along one…
$899,900
386 Linden Drive, Cambridge ON N3H 0C6
$629,900
Great home in a great location! This carpet-free 4-bedroom and 3 bathroom home has a flexible floor plan and has been updated and is in move-in-ready condition. The home begins with a main floor foyer, den or fourth bedroom, laundry closet, and a garage with a unique side utility storage space. The second floor has two primary areas with a Kitchen / Great Room / Breakfast nook side and a formal Dining or Living Room side. The second floor also has an awesom second-story balcony/deck area out the back and a convenient 2-piece bath. The third floor consists of a large primary bedroom with its own 4-piece ensuite bath and two good-sized bedrooms with a shared 4-piece bathroom. This home has had all the carpet replaced with quality laminate flooring. The carpeted stairs are now capped in a matching wood. The popcorn ceiling has been replaced with a smooth ceiling. The Kitchen has a new sink & faucet and quartz countertops. Most of the overhead lights have been replaced. And the home has been painted from head to toe. All 3 levels have been updated and ready for its next chapter. This is a multi level home with multiple living areas. This townhome has parking in the rear, one in the garage and one on the driveway, and lawn in the front. This subdivision is close to Riverside Park, Conestoga College, Doon Valley Golf Course, the Grand River, shopping, schools, transit, the 401 and more.
STORYBOOK SETTING ON 0.75 ACRES IN CAMBRIDGE. Nestled along one…
$899,900
Step into this beautifully upgraded 3-bedroom home offering approx. 2,100…
$898,000

 437 Zeller Drive, Kitchener ON N2A 4M4
437 Zeller Drive, Kitchener ON N2A 4M4
Owning a home is a keystone of wealth… both financial affluence and emotional security.
Suze Orman