40 Elgin Street N, Cambridge, ON N1R 5G9
Charming Opportunity in Central Cambridge -Welcome to 40 Elgin Street…
$599,000
39 Central Street, Guelph, ON N1H 4K8
$875,000
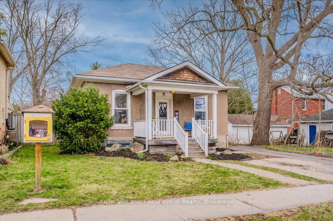
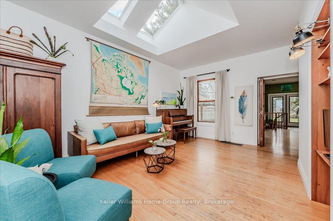
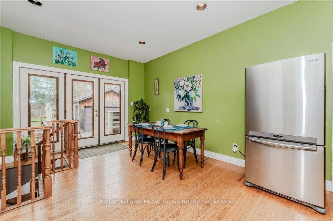
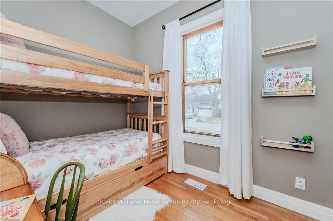
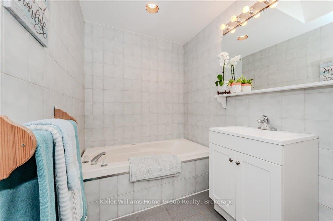
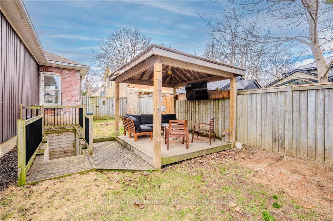
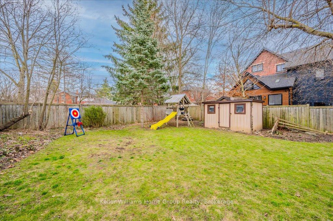
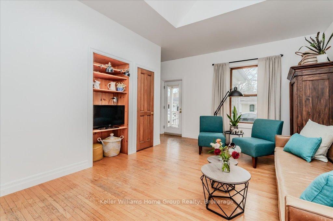
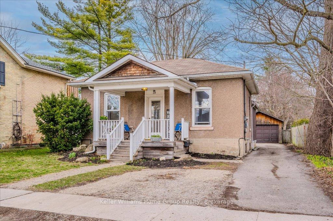
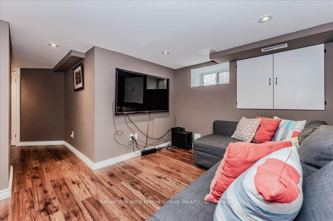
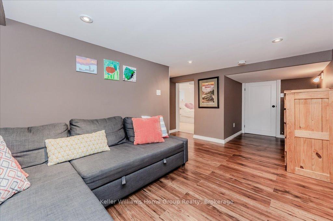
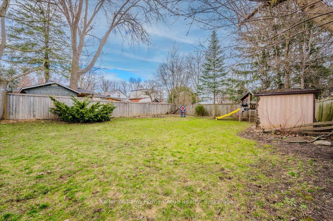
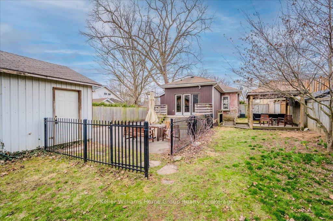
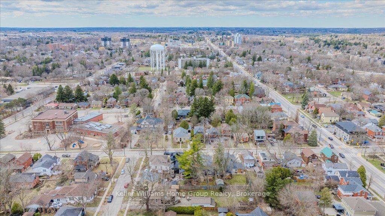
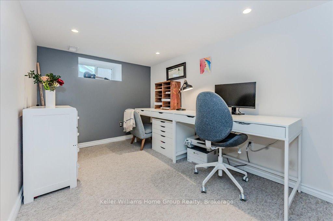
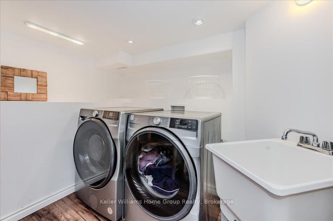
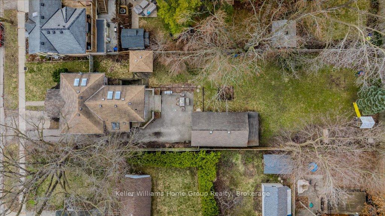
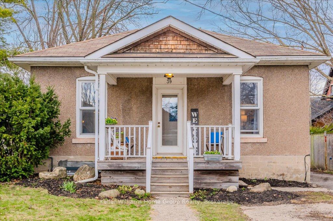
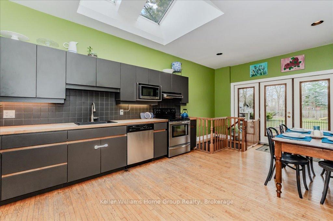
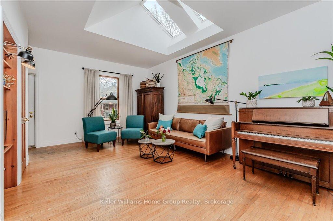
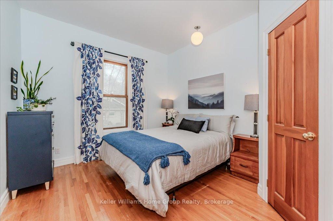
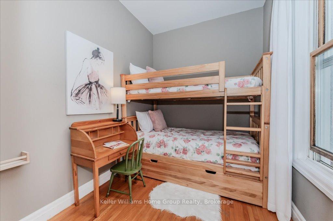
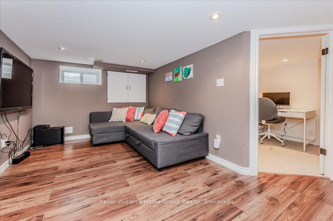
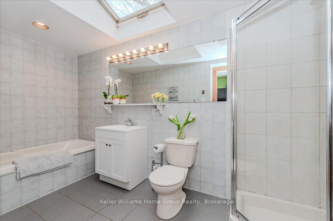

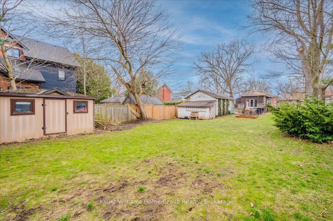
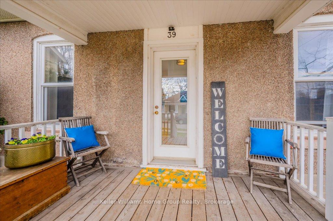
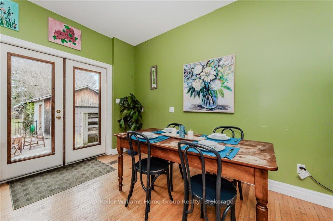
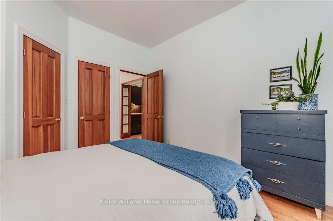
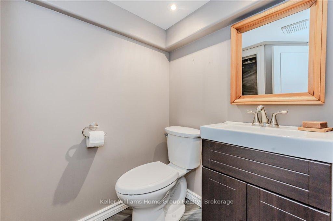
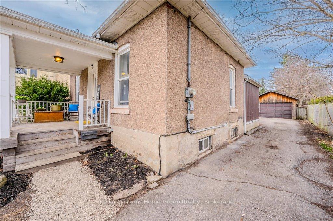
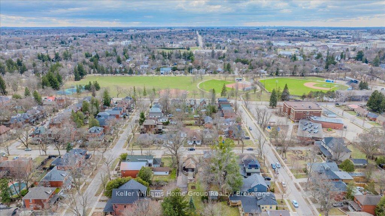
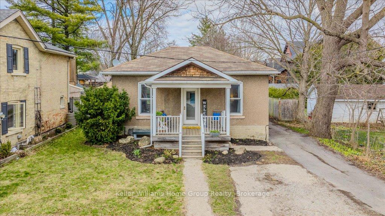
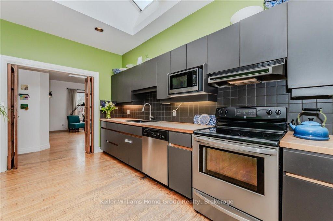
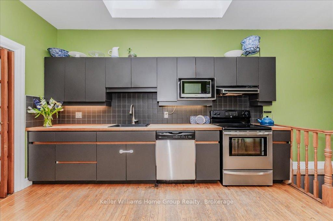
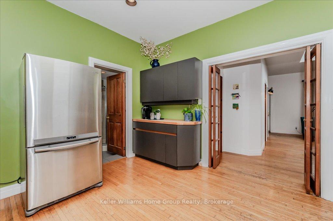
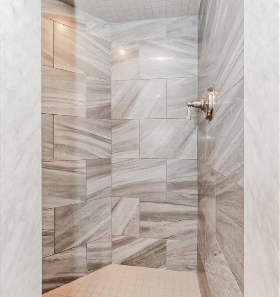
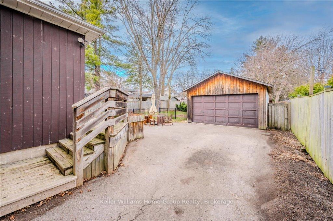
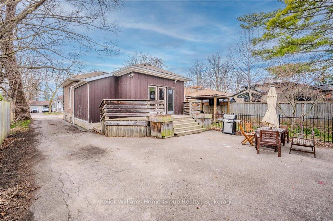
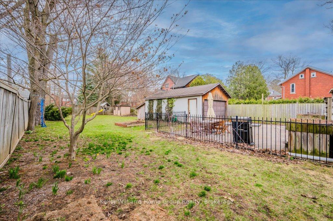
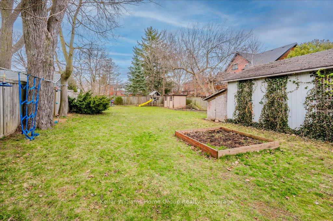
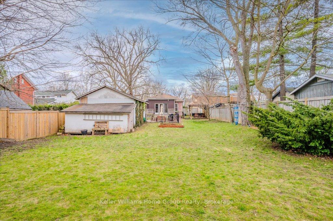
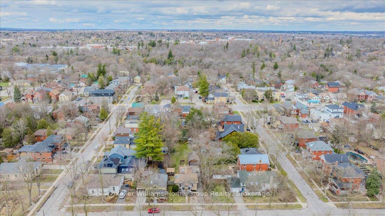
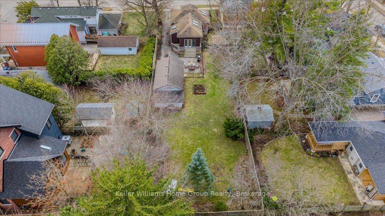
Tucked into the heart of Guelphs iconic Exhibition Park neighbourhood, this charming bungalow sits on an extraordinary, extra-deep lot offering one of the rarest combinations in the city: character, location, and true development potential. Whether you’re looking to renovate, expand, or build a custom dream home from the ground up, the property’s generous dimensions provide a unique canvas in a neighbourhood where opportunities like this are few and far between. The home itself is full of warmth and possibility, with a layout well-suited to a variety of lifestyles from young families to downsizers, or those looking to invest in one of Guelph’s most desirable pockets. A large detached garage offers ample space for both parking and workshop use, and the expansive yard leaves plenty of room to imagine gardens, a pool, or a future addition. Location is everything, and this one doesn’t disappoint. Just a block from the green heart of the neighbourhood, Exhibition Park, you’ll enjoy access to walking trails, an award-winning playground, tennis courts, baseball diamonds, and community events throughout the year. Victory Public School highly regarded and offering both English and French Immersion streams is just around the corner, and the quiet, tree-lined streets are full of long-time residents and families alike. With downtown Guelph only a short walk away, you’ll have easy access to the city’s best cafes, restaurants, shopping, transit, and culture while still enjoying the charm and community feel of one of its most historic and tight-knit neighbourhoods. This is more than just a property it’s an invitation to become part of something special.
Charming Opportunity in Central Cambridge -Welcome to 40 Elgin Street…
$599,000
Welcome Home! Bright & Beautiful Mattamy Gem in the Heart…
$1,099,000
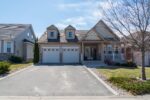
 96 Reistwood Drive, Kitchener, ON N2R 0N8
96 Reistwood Drive, Kitchener, ON N2R 0N8
Owning a home is a keystone of wealth… both financial affluence and emotional security.
Suze Orman