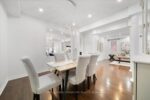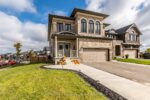24 Imperial Street, Hamilton, ON L8L 4E3
This fully renovated two-storey home at 24 Imperial Street, Hamilton…
$559,900
39 Dinnick Crescent, Orangeville, ON L9W 0B7
$935,000
Welcome to this move-in condition Bungalow on an oversized premium pie shaped lot (over 72′ in the rear) This extended “Black Ash” model is much bigger than it looks from the outside and offers beautiful custom upgrades thru-out the entire home and property. The main floor has 9ft ceilings, high profile baseboards, crown molding and beautiful hardwood flooring. The upgraded and extended kitchen features quartz counters, backsplash, stainless steel appliances, under cabinet lighting, solar tube lighting, valance molding, pantry cupboard, dining area and separate large formal living room. Spacious bedroom sizes. The Master bedroom with a walk-in closet and 5pc ensuite including a large vanity with dual sinks. Added conveniences to this level include a main floor laundry room, entrance from home to garage and a separate side entrance down to the lower level or up to the main level for a fantastic in-law potential. The walk-out lower level was also extended and has a huge family room with cozy gas fireplace, 3pc bathroom with walk-in shower and heated flooring plus a walkout to the absolutely beautiful yard boasting a 2-tiered cedar deck, pergola, patio, meticulously manicured and maintained lawn, stone walkways and lush perennial gardens. The lower level also offers loads of storage space and lots of room for an additional bedroom if needed. The main floor is 1310sqft and the above grade finished bsmt space is approx 750sqt (the remainder is unfinished) and can easily be converted to a granny suite with 2 separate entrances. Desirable west end location close to the Rec Centre, library, public transit, shopping, dining and amenities.
This fully renovated two-storey home at 24 Imperial Street, Hamilton…
$559,900
This custom-built executive bungalow offers style, function, and flexibility in…
$1,299,999

 49 Keating Street, Guelph, ON N1E 0S2
49 Keating Street, Guelph, ON N1E 0S2
Owning a home is a keystone of wealth… both financial affluence and emotional security.
Suze Orman