1362 Copley Court, Milton, ON L0E 2E7
Stunning Never Lived In, Modern Very Open & Spacious Home…
$799,900
39 Histand Trail, Kitchener, ON N2R 0S2
$759,000
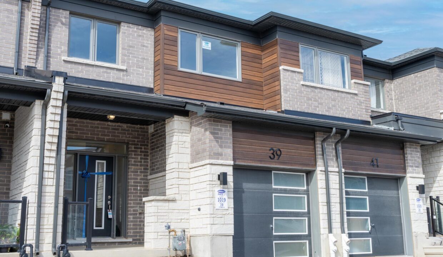
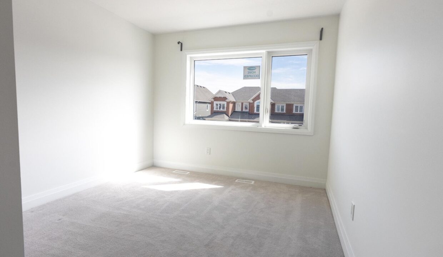
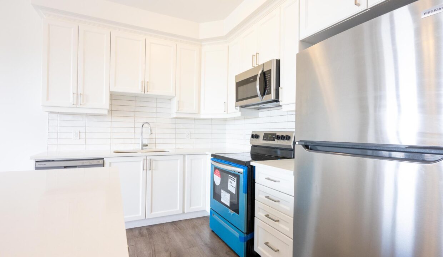
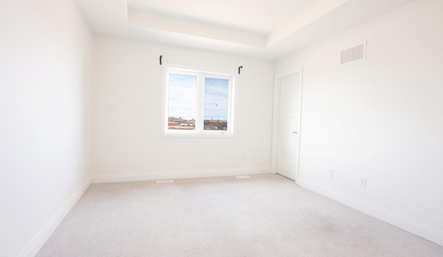
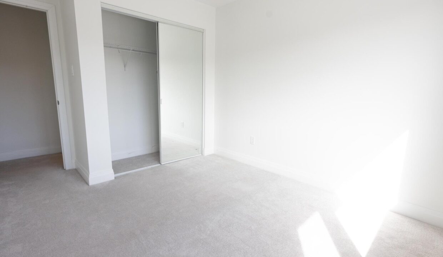
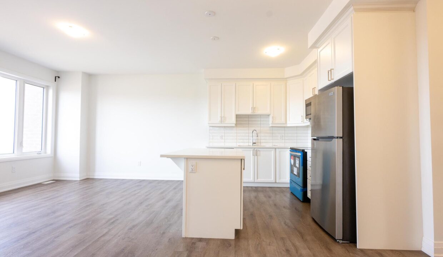
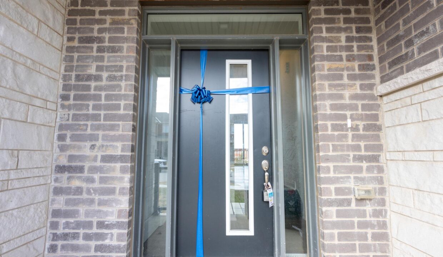
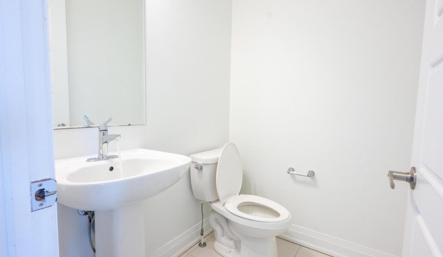
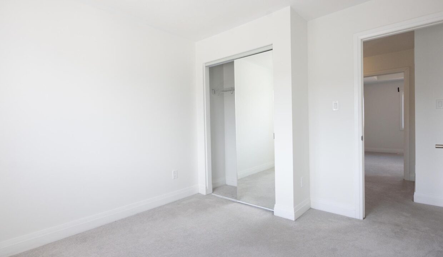
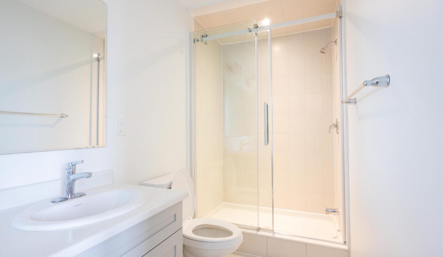
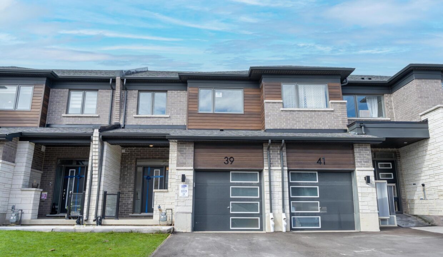
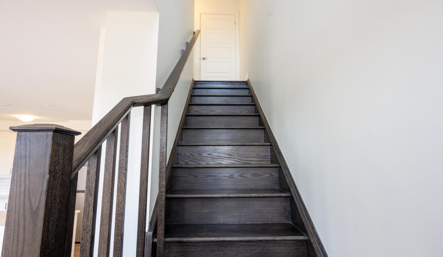
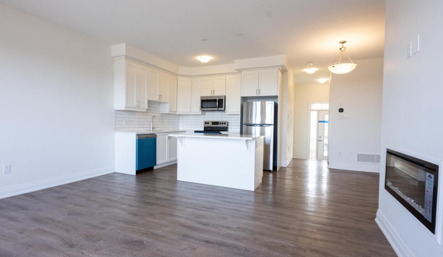
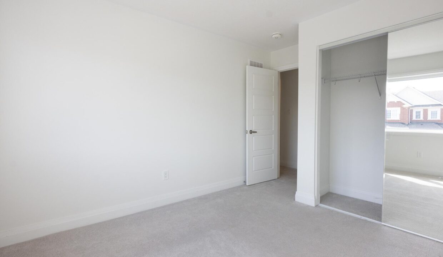
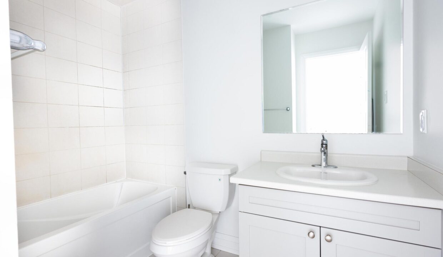
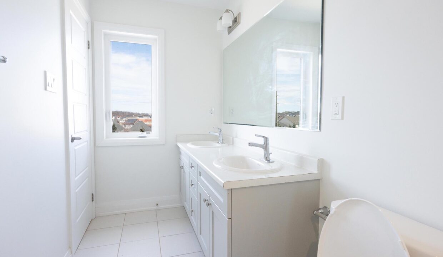
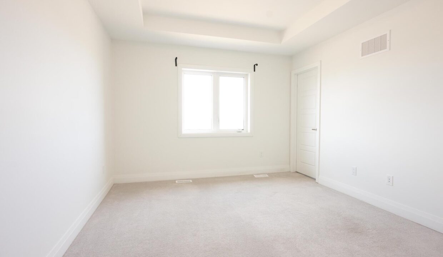
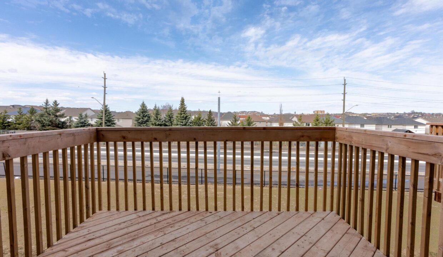
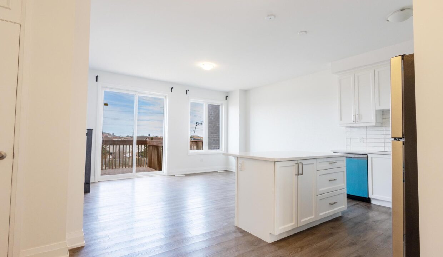
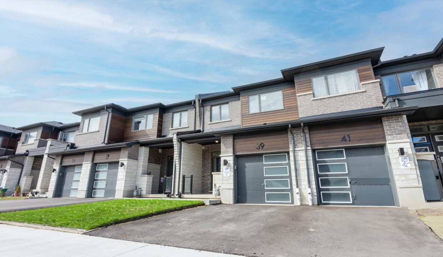
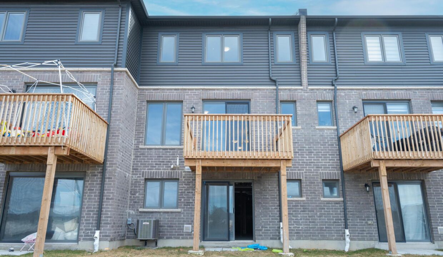
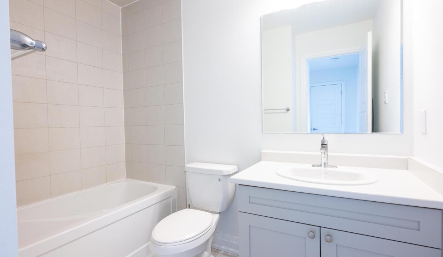
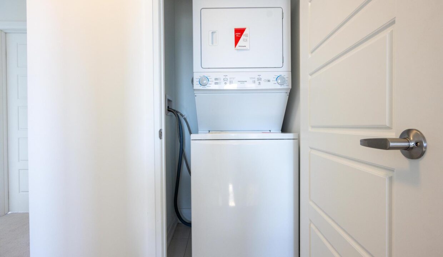
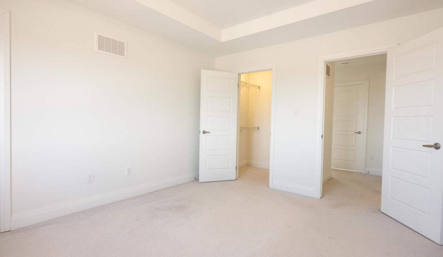
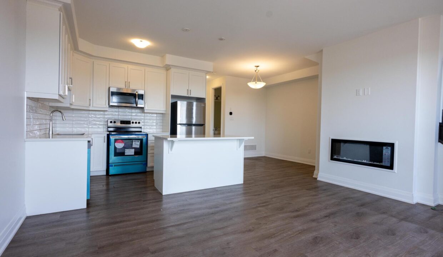
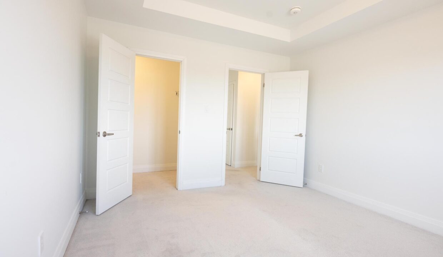

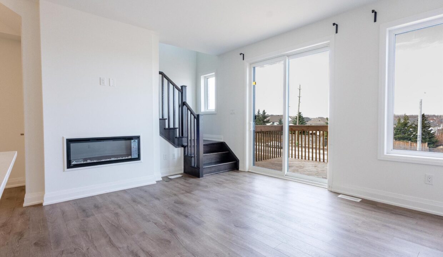
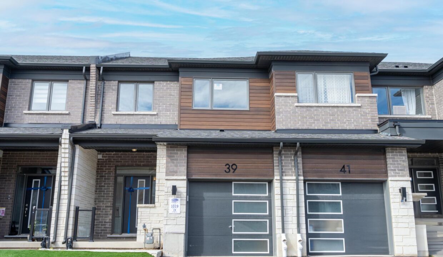
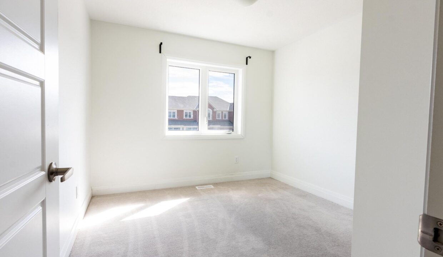
Absolute stunner! This beautifully crafted Mattamy home with a stylish transitional elevation sits on a deep, oversized lot with no neighbours behind, offering exceptional privacy and open views. Designed with a modern premium layout, the home is filled with natural light and showcases over $35,000 in high-end upgrades including 200 Amp electrical service, smooth ceilings throughout, a raised box ceiling in the primary bedroom, a luxurious 4-piece ensuite with an upgraded super shower, organic white quartz countertops, and top-tier kitchen cabinets. Enjoy a built-in Napoleon linear fireplace in the living area, a separate dining space, framing for a wall-mounted TV, upgraded chamfered baseboard trims, and oak hardwood stairs in place of carpet. Practical features include a cold water line for the fridge, owned furnace and A/C (no rentals), and convenient second-floor laundry. The walk-out basement includes a 3-piece washroom rough-in and awaits your personal touch. Located in a safe, family-friendly neighbourhood with easy access to Food Basics, Tim Hortons, parks, schools, and public transit—this is a perfect place to call home.
Stunning Never Lived In, Modern Very Open & Spacious Home…
$799,900
Welcome to this custom built semi-detached in the heart of…
$1,049,900
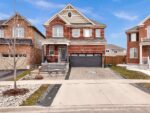
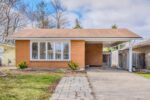 46 Appalachian Crescent, Kitchener, ON N2E 1A4
46 Appalachian Crescent, Kitchener, ON N2E 1A4
Owning a home is a keystone of wealth… both financial affluence and emotional security.
Suze Orman