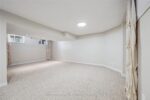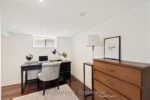260 Shady Glen Crescent, Kitchener, ON N2R 0J9
Welcome to this 3,182 sq. ft. residence, perfectly designed for…
$1,099,000
39 Kay Crescent, Centre Wellington, ON N1M 0A4
$889,900
Step into comfort and style in this beautifully upgraded 4-bedroom, 3-bath detached home in Fergus. Backing onto the peaceful green space of Forfar Park and just steps from the Elora Cataract Trail, this home offers the perfect blend of nature and modern living.The main floor features an open-concept layout with 9-foot ceilings, rich hardwood flooring, oak staircase and striking custom woodwork throughout. The chefs kitchen stands out with sleek tuxedo-style cabinetry, premium finishes, Wolf Gas Stove, and a functional design ideal for entertaining. Gather in the family room around the cozy gas fireplace, framed by custom built-in’s and flooded with natural light. Upstairs, four generously sized bedrooms provide ample closet space and plush broadloom, with the primary suite offering a luxurious 5-piece ensuite with soaker tub, double vanity, and walk-in shower. The unfinished basement offers endless potential – whether you’re dreaming of a home gym, recreation space, or in-law suite, it’s a blank canvas ready for your personal touch. Step outside to your own backyard retreat, featuring a hot tub, children’s play area, and lush green space with no rear neighbours!
Welcome to this 3,182 sq. ft. residence, perfectly designed for…
$1,099,000
Cute brick bungalow located on a 50X230ft LOT on the…
$849,900

 237 Victoria Road S, Guelph, ON N1E 5P9
237 Victoria Road S, Guelph, ON N1E 5P9
Owning a home is a keystone of wealth… both financial affluence and emotional security.
Suze Orman