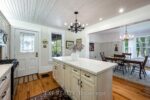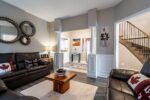28 Wilkins Drive, Kitchener, ON N2E 1L2
AAA Location! This charming CUSTOM BUILD 2 STOREY with a…
$899,000
39 Southview Crescent, Cambridge, ON N1P 1A3
$849,000
Welcome to 39 Southview Crescent. An outstanding investment opportunity offering a fully detached home at the price of a condo, with built-in cash flow. This all-brick raised bungalow features a modernized open-concept eat-in kitchen and living room, three spacious bedrooms, and a four-piece bathroom on the main floor, all freshly painted for a turnkey, move-in-ready experience. The fully finished lower-level in-law suite boasts two additional bedrooms, two updated bathrooms, a kitchen, and a living area with large windows, ensuring comfortable above-ground living. With a current tenant paying $1,800 per month + Utilities, and willing to stay or vacate at the new owners discretion, this property is primed for immediate profitability. The expansive backyard with a deck and covered seating area adds outdoor appeal, while the convenience of laundry on both floors enhances functionality. Whether you’re an investor seeking high returns or a homeowner looking for additional income, this cash-flow-positive property presents a rare chance to secure a profitable, detached home in Cambridge. Act fast this opportunity wont last!
AAA Location! This charming CUSTOM BUILD 2 STOREY with a…
$899,000
Welcome to this spacious and well-appointed detached 3 bedroom, 3…
$850,000

 7 Volterra Court, Hamilton, ON L8B 0K7
7 Volterra Court, Hamilton, ON L8B 0K7
Owning a home is a keystone of wealth… both financial affluence and emotional security.
Suze Orman