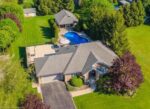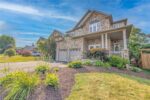32 Roland Street, Guelph ON N1H 5Z5
ATTENTION ALL FIRST-TIME BUYERS & INVESTORS! Prepare to fall in…
$599,900
39 Spicer Street, Fergus ON N1M 0H7
$769,000
Welcome Home to beautiful Fergus! 3-bedroom, 3-bathroom single detached home offers approx. 1,900 sq. ft. of finished living space in a desirable, family-friendly neighborhood. With its thoughtful layout and bright, open-concept design, it’s the perfect fit for growing families or anyone seeking comfort and style. On the main floor, large windows flood the space with natural light, creating an inviting atmosphere for everyday living and entertaining. Brand new flooring on main floor. Upstairs, you’ll find three spacious bedrooms, including a primary suite with a private ensuite bath. The unfinished basement adds incredible potential whether you imagine a rec room, home gym, shops, and the new hospital, this upgraded home is ready to welcome you! This home is a fantastic opportunity to join a welcoming community. The new elementary school opens September 2025.
ATTENTION ALL FIRST-TIME BUYERS & INVESTORS! Prepare to fall in…
$599,900
Discover UNPARALLELED SERENITY and privacy in this EXCEPTIONAL BUNGALOW, perfectly…
$1,499,000

 25 Howard Marshall Street, Ayr ON N0B 1E0
25 Howard Marshall Street, Ayr ON N0B 1E0
Owning a home is a keystone of wealth… both financial affluence and emotional security.
Suze Orman