584 Pinery Trail, Waterloo, ON N2V 2Y3
Discover refined living at 584 Pinery Trail in Waterloos sought-after…
$1,249,900
392 Powadiuk Place, Milton, ON L9T 8Y2
$1,299,200
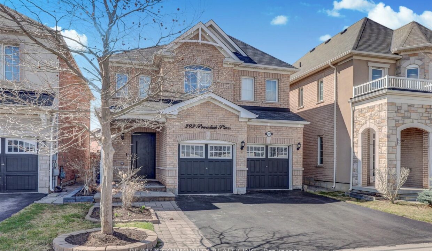
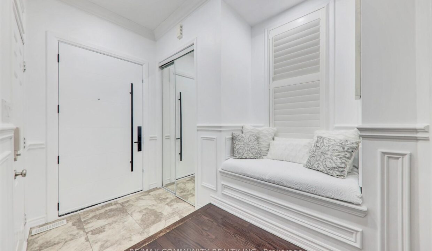
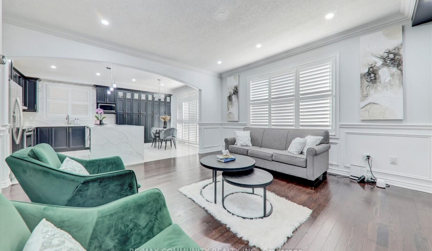
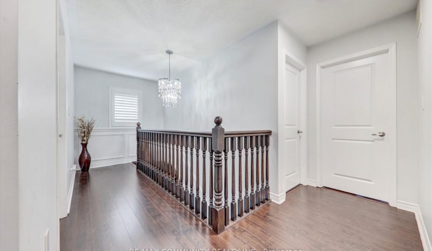
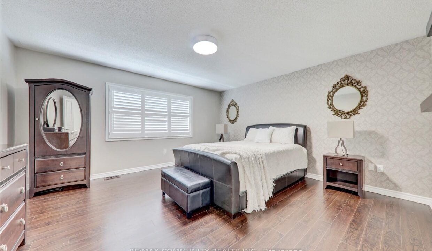
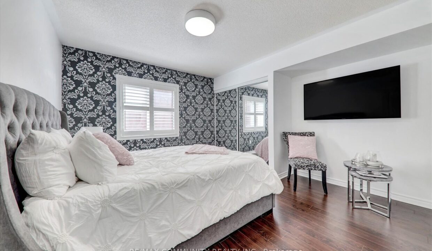
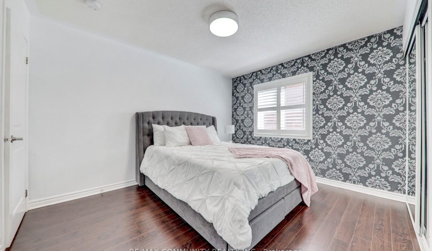
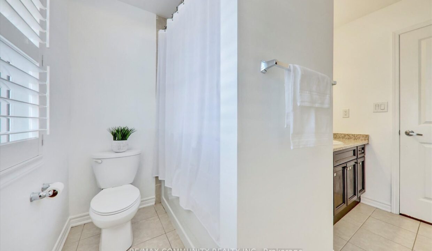
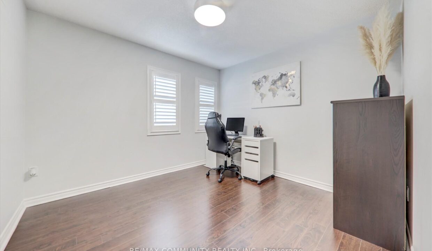
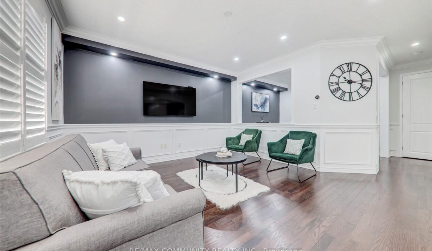
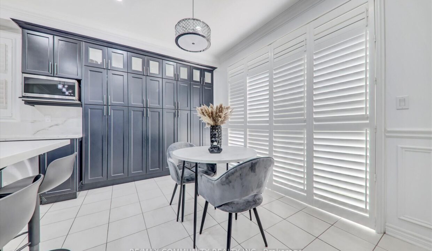
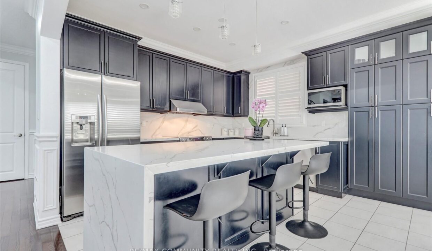
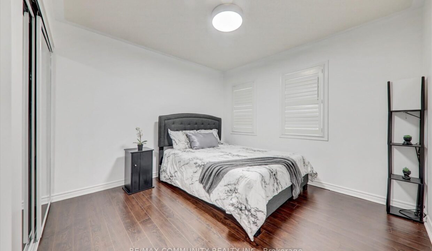
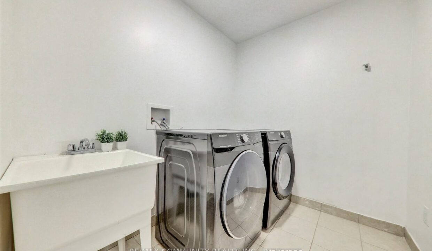
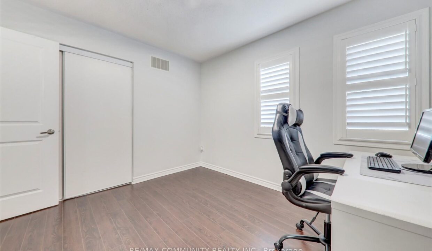
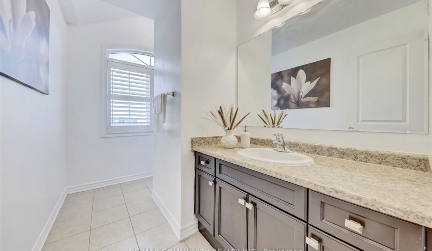
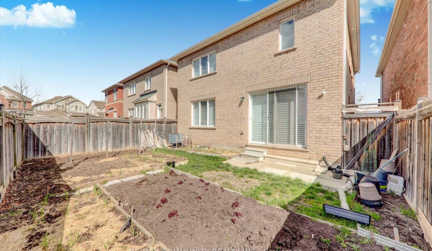
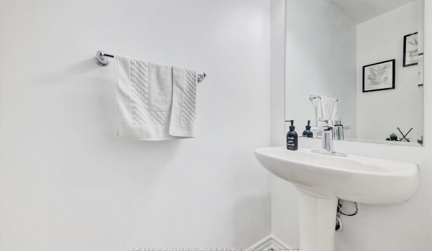
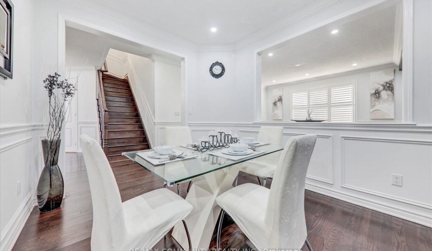
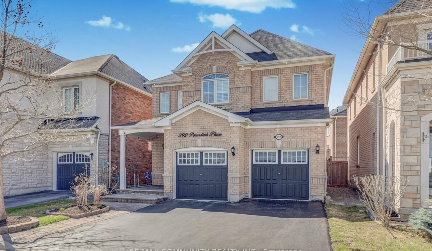
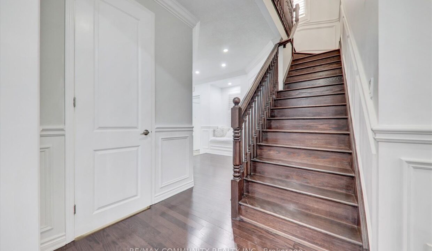
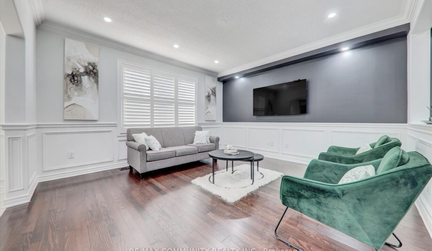
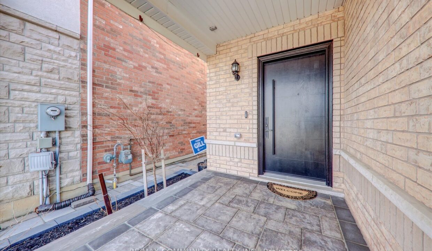
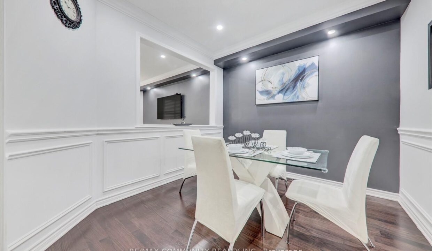
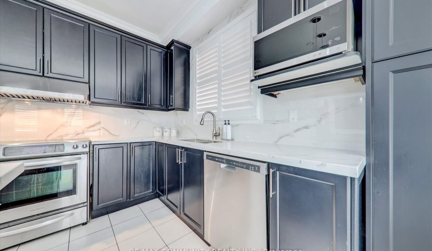
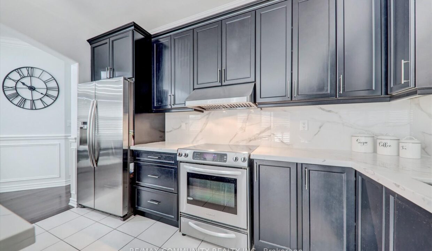
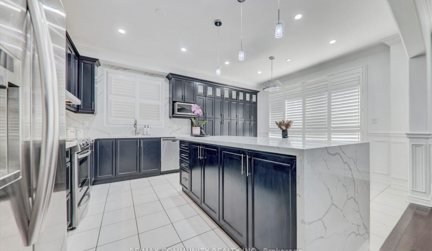
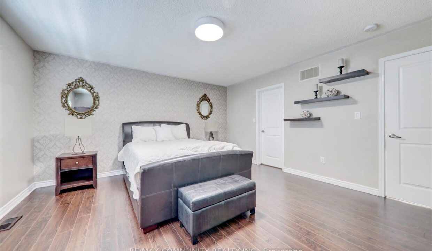
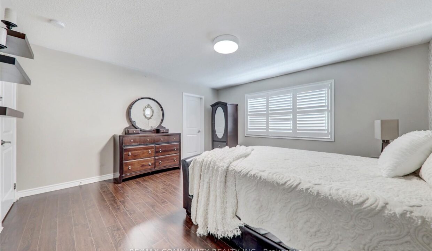
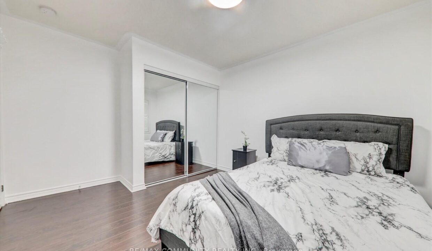
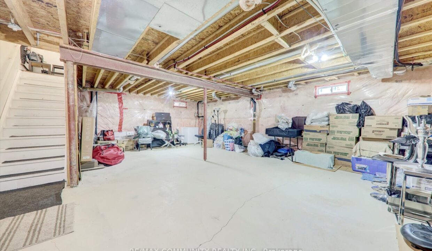
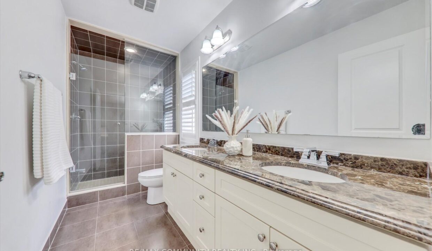
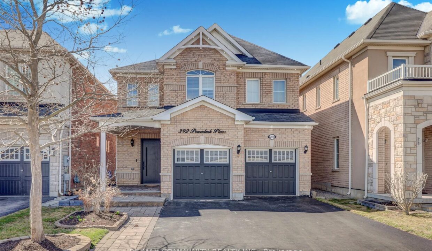
Step into Your Dream Home! This beautifully renovated 4-bedroom, 3-bathroom residence combines modern elegance with functional design, tailored to impress even the most selective buyers. The main floor features a versatile open-concept layout, perfect for hosting guests. A gourmet kitchen steals the spotlight with custom cabinetry, a sleek quartz-topped island, and ample space for casual dining. Flowing effortlessly into the sunlit family room, the space extends views to a tranquil, tree-lined backyard oasis. A separate dining area, adorned with contemporary lighting fixtures, offers additional room for celebrations. Upstairs, discover four generously sized bedrooms, including a primary suite with a spa-like ensuite featuring a frameless glass shower. A second full bathroom and in-suite laundry add practicality to this level. The untouched basement awaits your vision, offering endless possibilities. Outside, the fully fenced yard ensures privacy, while the expansive driveway (no sidewalk obstruction) enhances convenience. Nestled moments from Highways 401 and 407, and minutes from Mississauga and Oakville, this home effortlessly blends luxury, comfort, and unbeatable accessibility. Dont miss this masterpiece!
Discover refined living at 584 Pinery Trail in Waterloos sought-after…
$1,249,900
Welcome to a quality-built family home in one of Waterloo’s…
$949,900
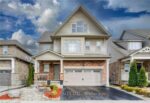
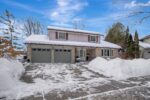 28 Upper Canada Place, Kitchener, ON N2P 1G1
28 Upper Canada Place, Kitchener, ON N2P 1G1
Owning a home is a keystone of wealth… both financial affluence and emotional security.
Suze Orman