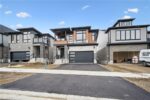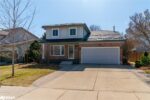76 Wellington Street, Cambridge ON N1R 3Y7
Absolutely charming, single detached 1 1/2 storey 3 bedroom home…
$749,900
396 Denlow Avenue, Hamilton ON L9C 6Z5
$1,189,000
This exceptional four-level backsplit in the highly sought-after West Mountain neighborhood features 4 bedrooms and 4.5 bathrooms, offering ample space for family living. This spacious home includes a bonus in-law suite with a private entrance – perfect for guests or extended family. The main floor welcomes you with a spacious foyer, living and dining room, a unique games/bar area with built-in wine racks and a pebble bar sink. Bright and airy, the layout is perfect for entertaining. Upstairs, you’ll find three bedrooms, including a primary bedroom with a built-in closet/entertainment center. The five-piece updated ensuite includes a soaker tub, separate shower, and double sinks. The third level features a modern updated kitchen with quartz countertops, center island, and ample cabinet space and updated floorings. The open-concept family room includes a modern fireplace with ground level walkout to a large backyard with inground pool, patio and an additional detached garage/pool house. The inlaw suite features a spacious bedroom with private ensuite, a sitting room or additional bedroom if desired, another 3 pce bath, eat in kitchen with a walk up to the exterior. Loads of private parking, concrete driveway, all situated on approx .25 of an acre in the city. This property is within close proximity to highway access, most services, schools and amenities . This home is being sold under Power of Sale.
Absolutely charming, single detached 1 1/2 storey 3 bedroom home…
$749,900
RENOVATED 4-Bedroom Home with Resort-Style Backyard! Welcome to this beautifully…
$1,399,000

 31 Cherrywood Drive, Guelph ON N1K 1R7
31 Cherrywood Drive, Guelph ON N1K 1R7
Owning a home is a keystone of wealth… both financial affluence and emotional security.
Suze Orman