344 Maltby Road E, Guelph, ON N1L 1G4
A Rare Development Opportunity Discover this stunning 9-acre hobby farm…
$5,988,888
396 Ironwood Road, Guelph, ON N1G 3N8
$979,999
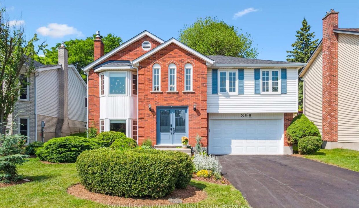
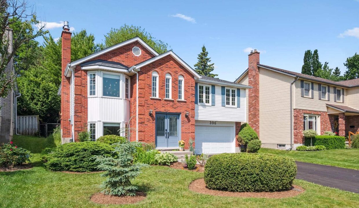
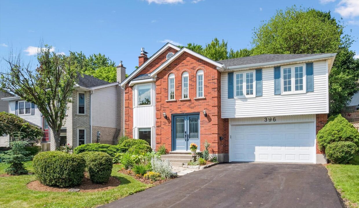
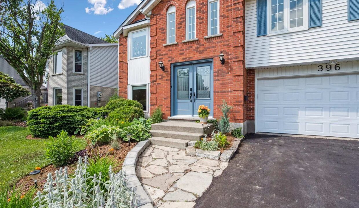
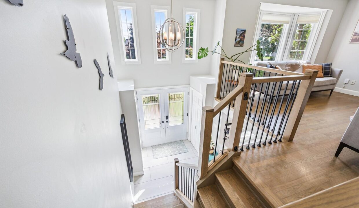
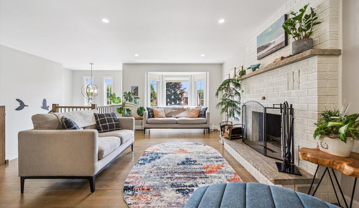
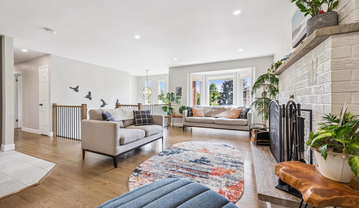
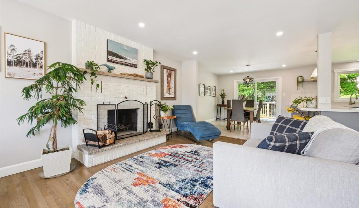
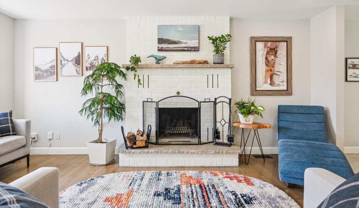
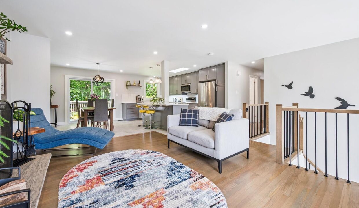
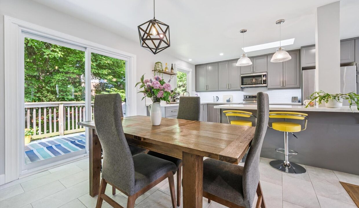
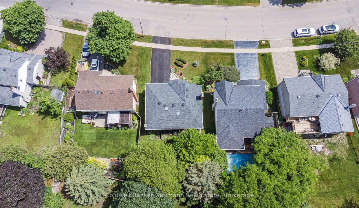
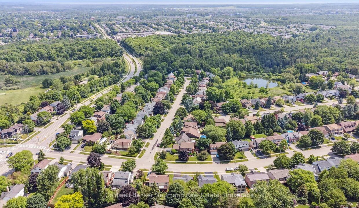
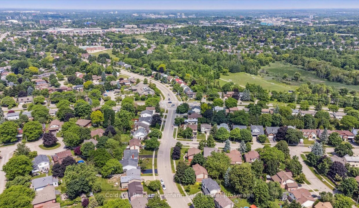
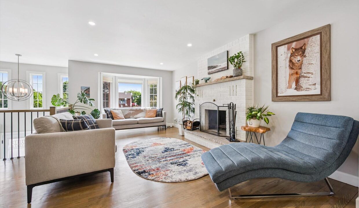
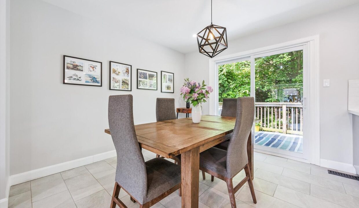
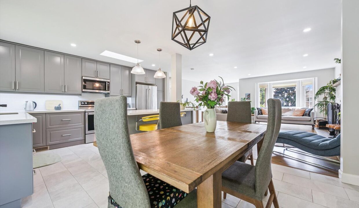
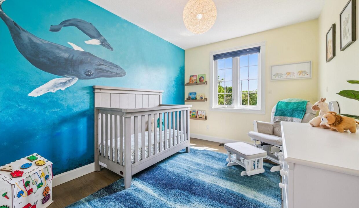
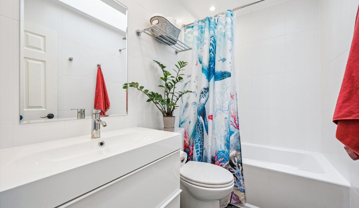
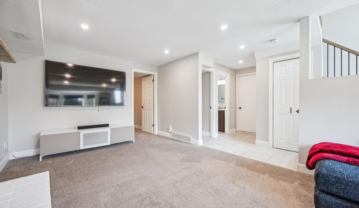
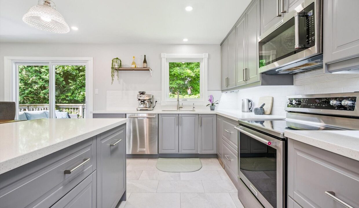
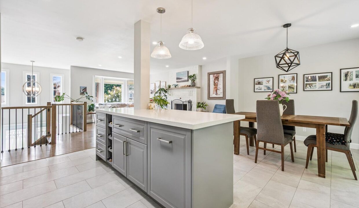
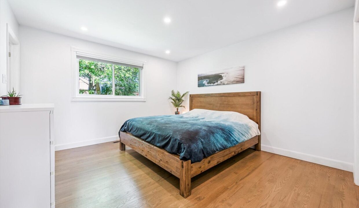
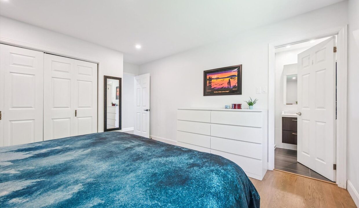
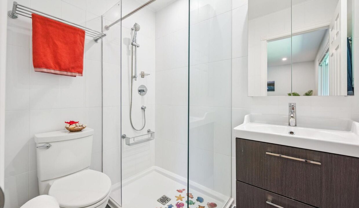
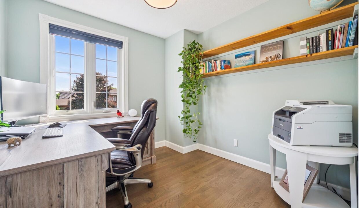
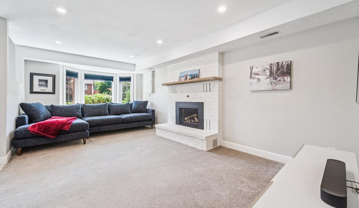
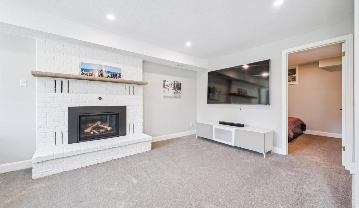
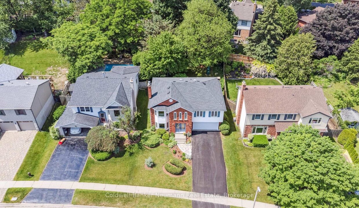
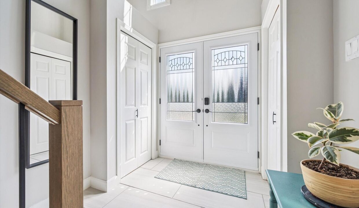
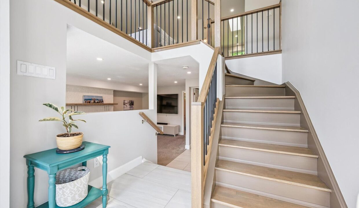
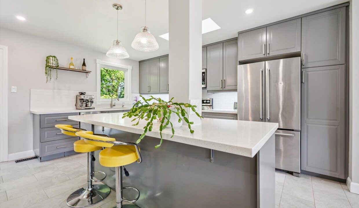
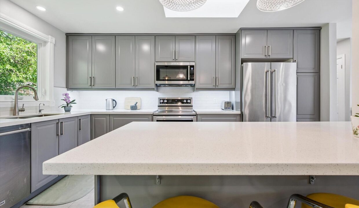
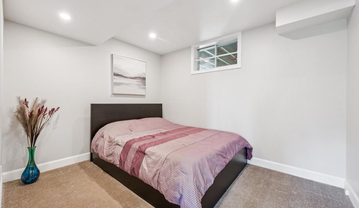
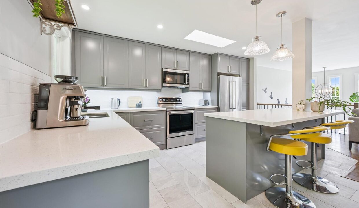
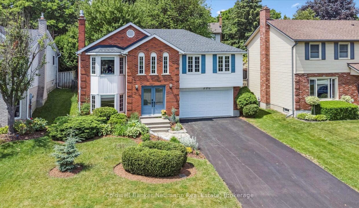
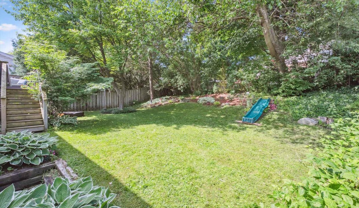
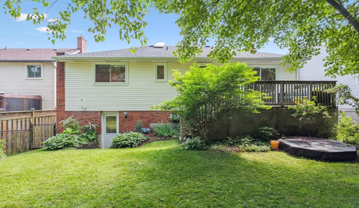
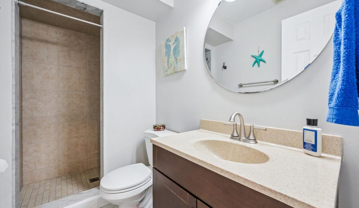
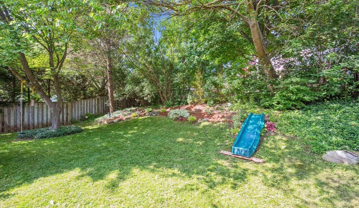
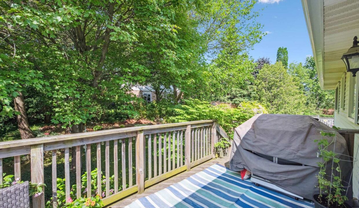
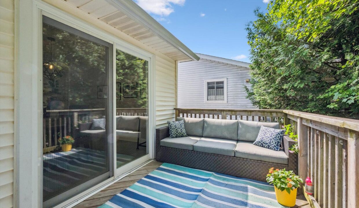
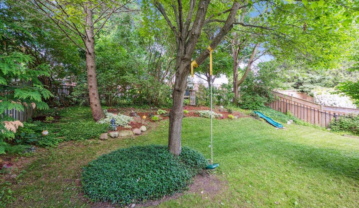
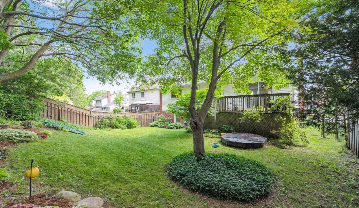
Beautifully updated 3+1 bedroom raised bungalow nestled in a quiet, mature south-end neighbourhood, close to some of Guelph’s top rated schools. The open-concept main floor showcases refinished hardwood flooring, a stunning kitchen with granite island and ceramic tile backsplash. A cozy wood-burning fireplace in the living room and sliding doors to the rear deck. The spacious primary bedroom easily accommodates a king-sized bed and features a modern ensuite, complemented by two additional generous bedrooms and a beautifully renovated main bathroom. Downstairs, you’ll find a warm and inviting family room with a gas fireplace, a fourth bedroom, a 3-piece bath, and a renovated laundry room with new appliances with direct access to the private backyard. Additional highlights include a double car garage, newer furnace and A/C (both within the past 5 years), and a freshly resurfaced driveway (2025). Move-in ready with quality updates throughout. Open Houses Saturday July 5th (1:00 – 3:00 pm) and Sunday July 6th (1:00 – 3:00 pm)
A Rare Development Opportunity Discover this stunning 9-acre hobby farm…
$5,988,888
ATTENTION INVESTORS & FIRST TIME BUYERS! This property boasts convenience…
$449,888
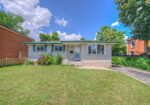
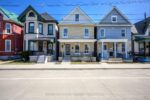 98 Birch Avenue, Hamilton, ON L8L 6H7
98 Birch Avenue, Hamilton, ON L8L 6H7
Owning a home is a keystone of wealth… both financial affluence and emotional security.
Suze Orman