38 Attwater Drive, Cambridge, ON N1T 0G6
Welcome to this stunning 1-year-new around 2,490 sq. ft. detached…
$1,049,000
398 Dayna Crescent, Waterloo, ON N2K 3K9
$699,900
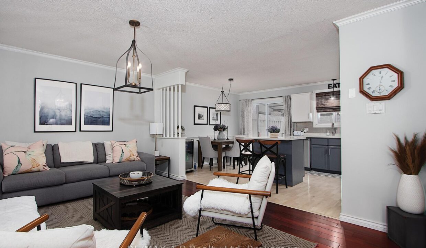
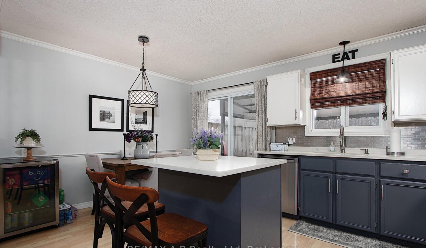
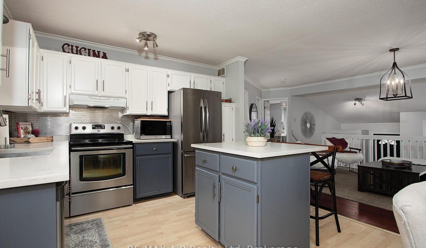
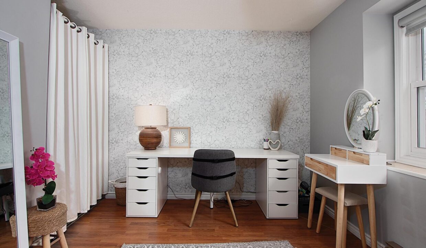
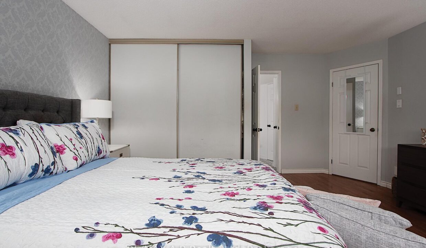
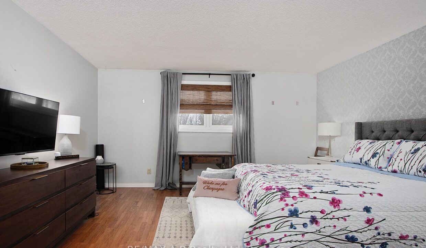
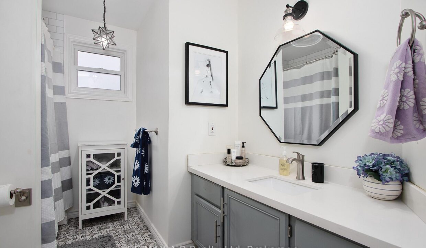
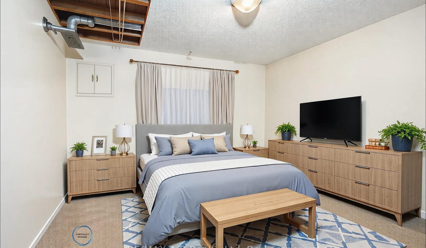
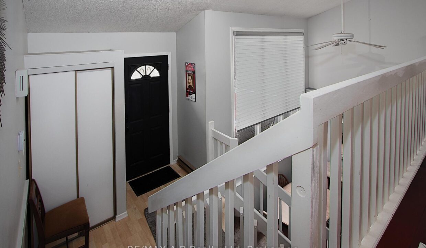
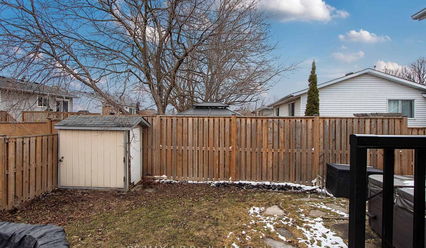
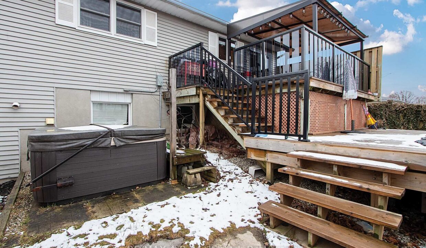
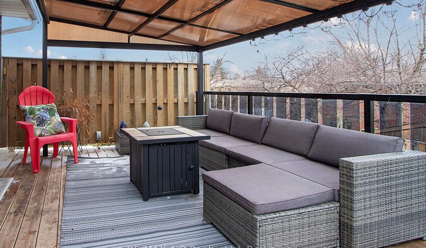
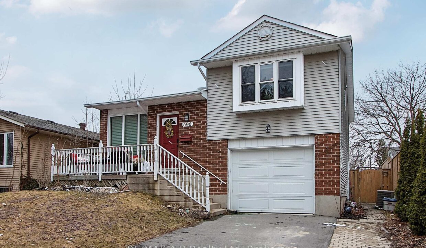
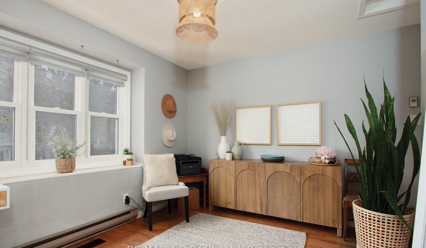
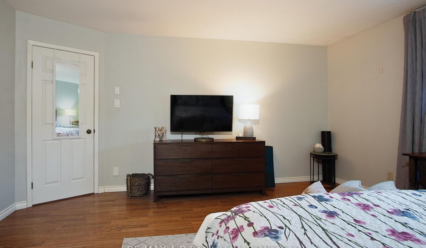

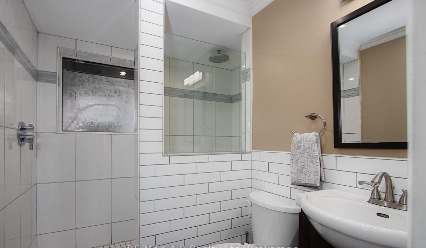
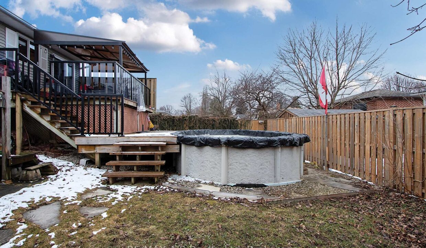
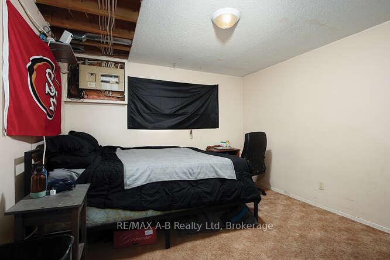
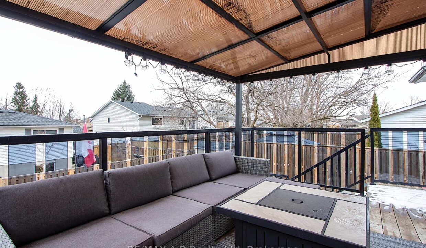
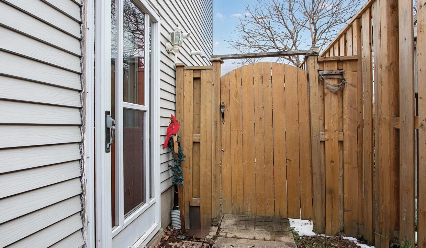
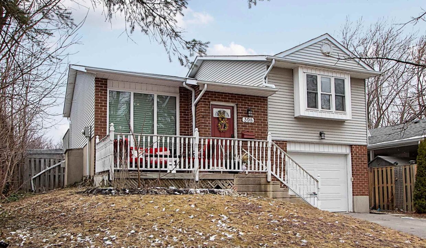
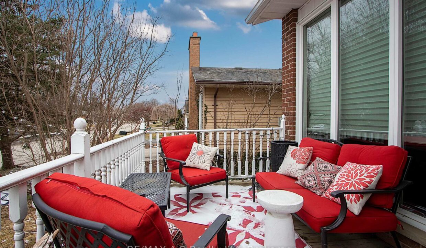
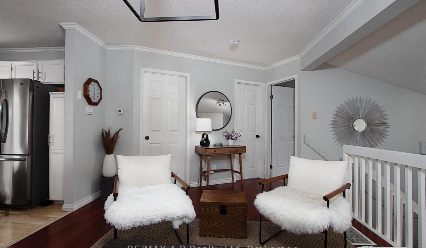
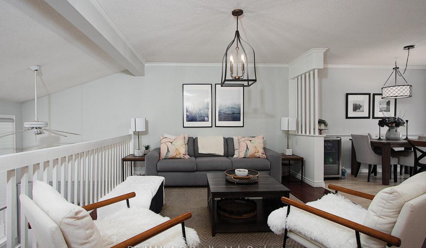
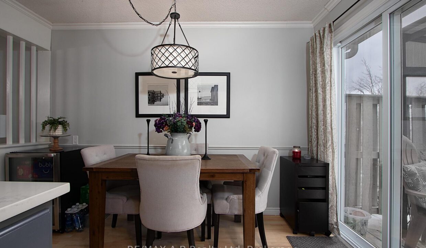
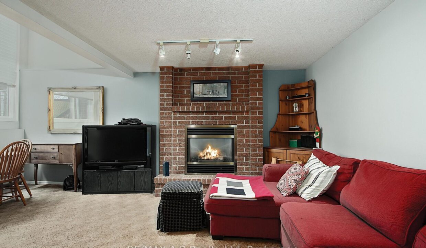
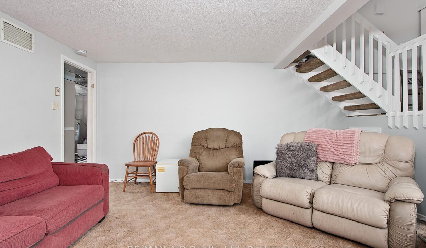


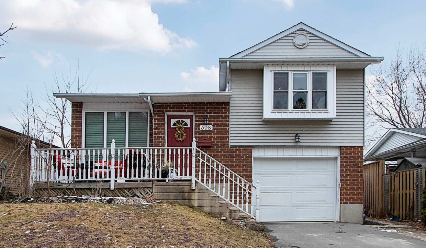
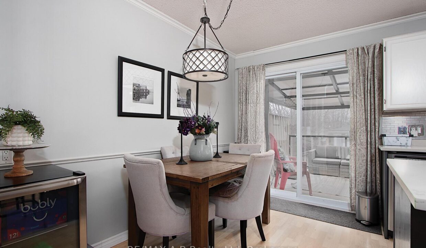
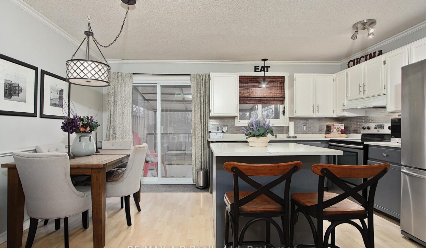
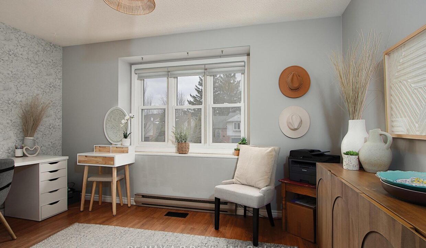
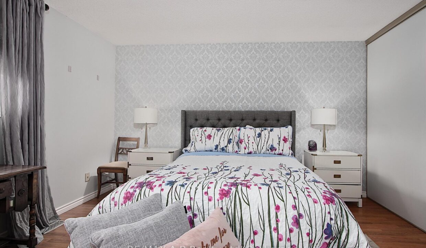
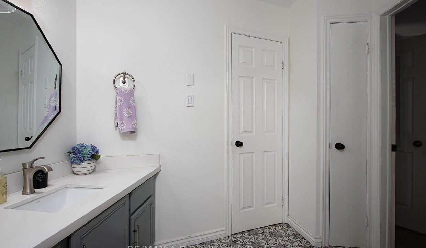
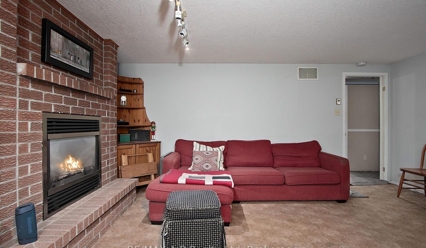
Welcome to this beautifully maintained 3-bedroom, 2-bathroom raised bungalow, nestled in the highly sought-after Lexington/Lincoln Village area of Waterloo. Perfectly positioned in a prime neighbourhood, this home is move-in ready and boasts a variety of recent updates, ensuring worry-free living for years to come. With the roof, furnace, A/C, and windows all being no more than 7 years old, you can enjoy peace of mind knowing the major systems are in great condition. Step inside and discover an open-concept upper floor, featuring a spacious and inviting living area that seamlessly flows into the dining space. The generously sized primary bedroom offers ample closet space, while the second bedroom at the front of the home is perfect for a guest room or home office.The lower level is equally impressive, with a cozy gas fireplace that creates the perfect atmosphere for relaxation. You’ll also find a third bedroom, along with a newly renovated 3-piece bathroom complete with a walk-in shower and heated floors. One of the standout features of this home is its separate, no-stair basement entrance, offering fantastic in-law suite potential. Whether you’re looking for additional privacy or a dedicated space for guests, this versatile setup is ideal. Outside, you’ll be thrilled with the multi-level back deck, leading to an above-ground pool that will be professionally opened for you, ensuring that you’re ready to enjoy summer fun from day one. The backyard offers a perfect space for entertaining, relaxing, or enjoying a peaceful retreat. This home combines modern convenience with a fantastic location, and with its impeccable condition, it’s truly a must-see. Don’t miss out on this amazing opportunity to make this home your own!
Welcome to this stunning 1-year-new around 2,490 sq. ft. detached…
$1,049,000
Here you go! A picturesque property spreading across 2 acres,…
$1,590,000
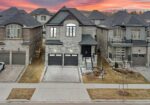
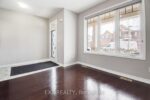 215 Ridge Road, Cambridge, ON N3E 0C2
215 Ridge Road, Cambridge, ON N3E 0C2
Owning a home is a keystone of wealth… both financial affluence and emotional security.
Suze Orman