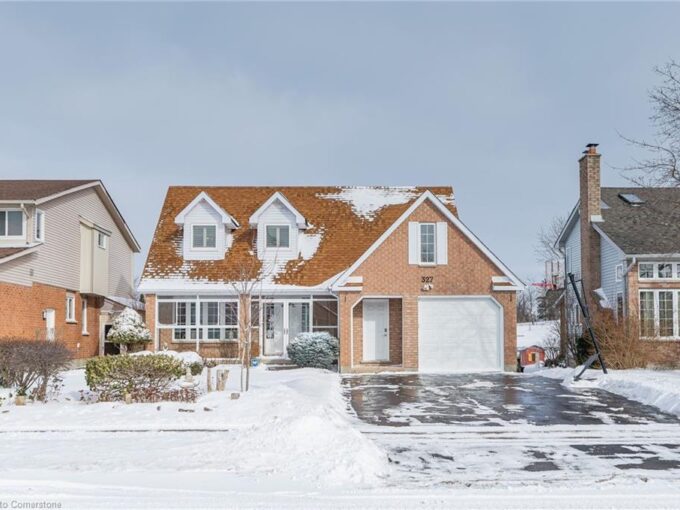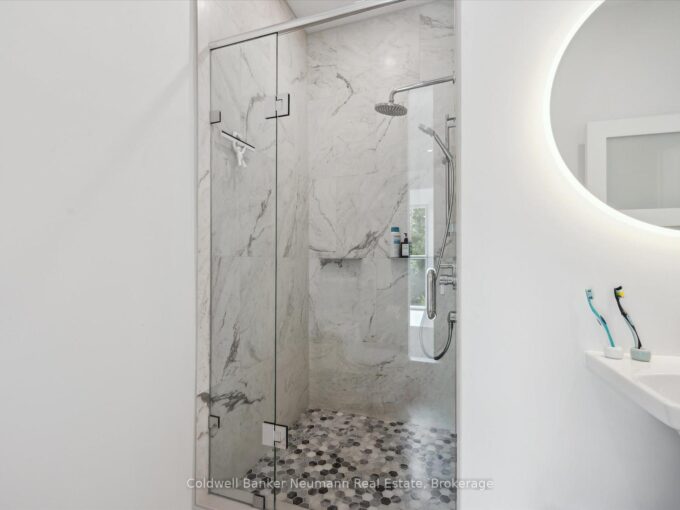4-302 College Avenue W, Guelph ON N1G 4T6
4-302 College Avenue W, Guelph ON N1G 4T6
$689,900

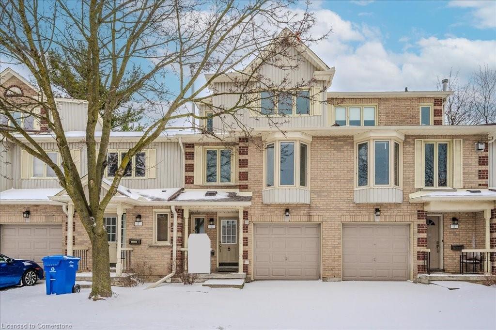
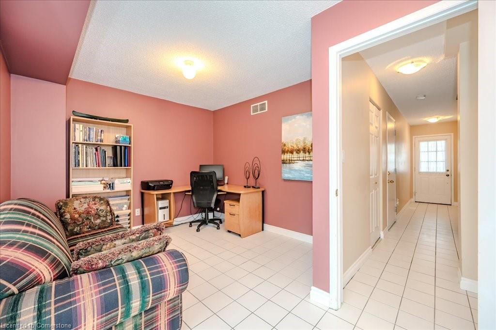
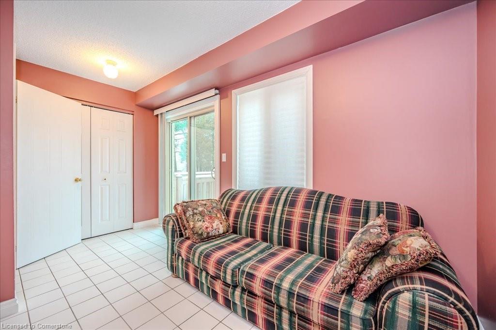
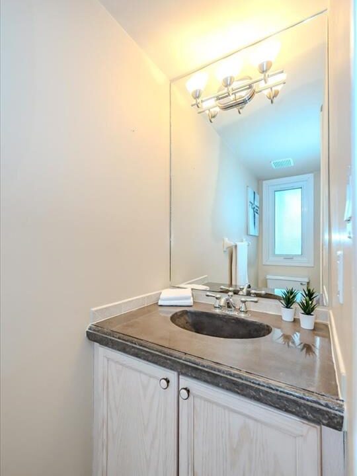

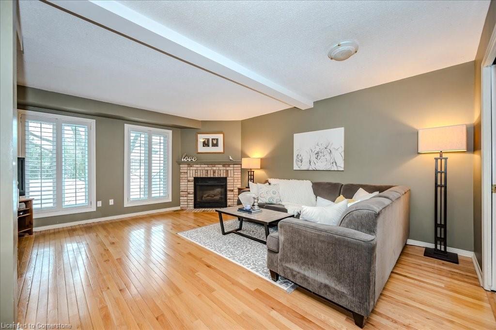
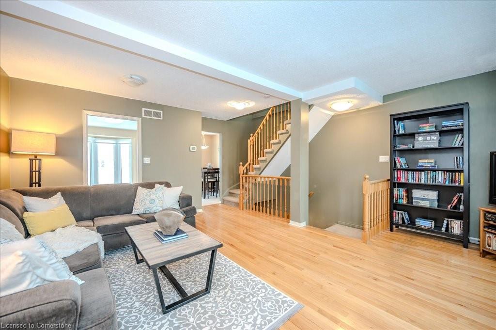
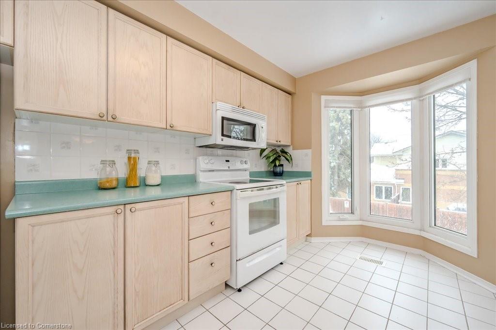
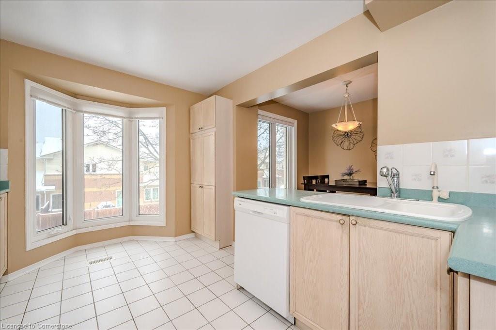
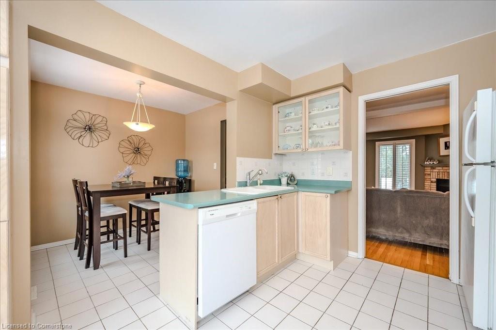
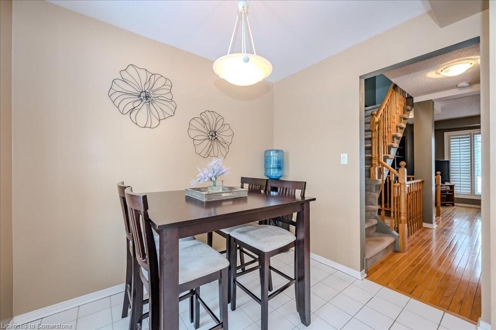
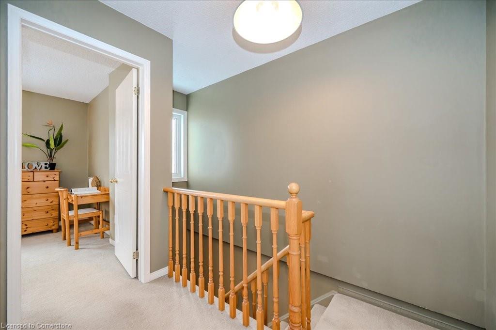
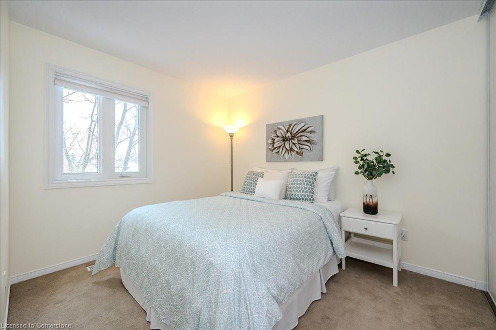
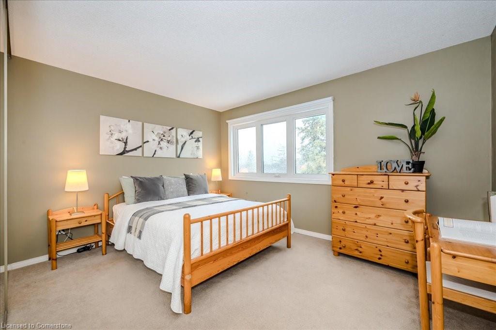
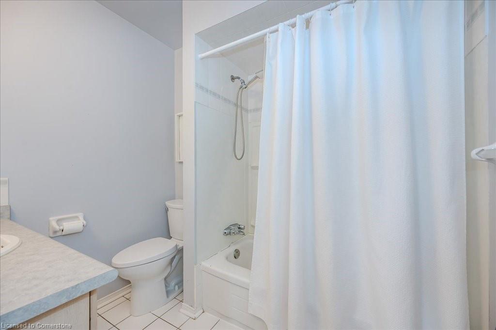
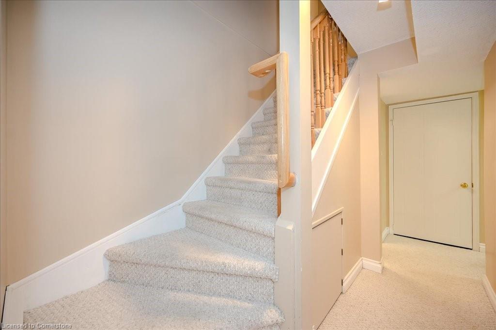
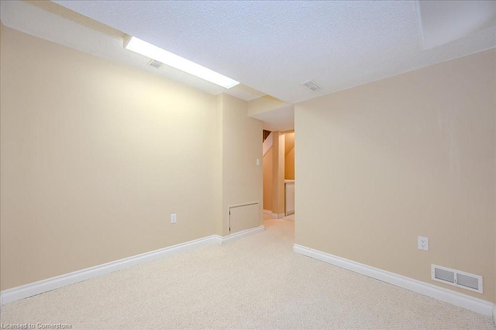
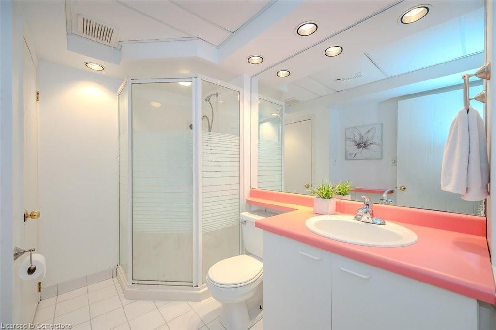
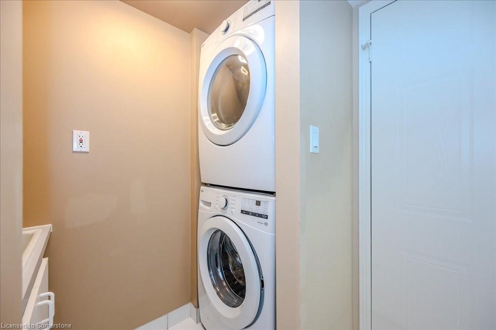
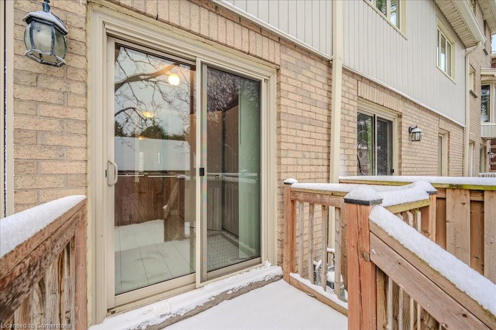
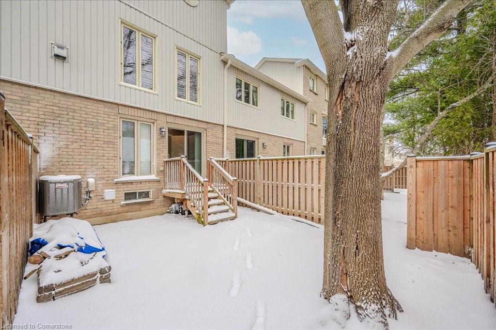
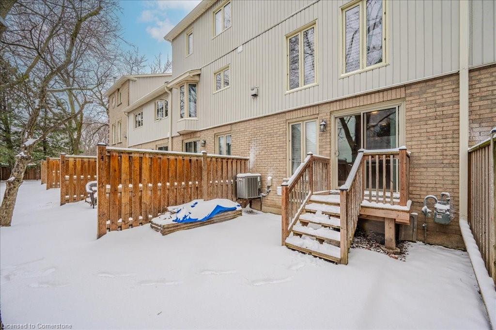
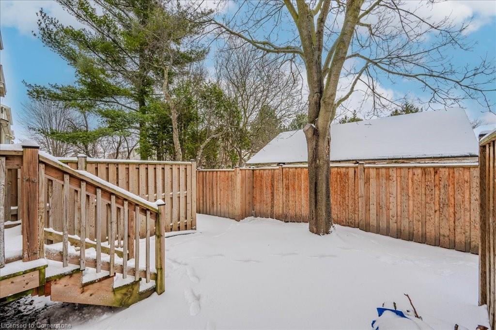
Description
Welcome to 4-302 College Ave W, a beautifully maintained 3-bedroom townhouse with a finished basement nestled in a sought-after complex featuring an inground pool! Whether you’re a first-time buyer, young family or savvy investor, this property checks all the boxes. On the main level, there is a bedroom, currently used as an office and powder room ideal for work-from-home flexibility or guest use. On the second level, step into a sun-filled kitchen equipped with ample counter space, tiled backsplash and a stunning bay window that fills the space with natural light. The bright and airy living room showcases rich hardwood floors, a cozy fireplace and large windows that create a warm and welcoming atmosphere. On the third level you’ll find a spacious primary bedroom with a large window and an additional bedroom offering generous closet space. The 4-piece main bathroom includes a shower/tub combo and a sizeable vanity for added comfort. Downstairs, the finished basement expands your living space with a 3-piece bathroom and a versatile bonus room—perfect as a home office, playroom, gym or hobby area. Enjoy outdoor living on your private back deck with stairs leading to a cozy lower patio, partially fenced for added privacy—ideal for relaxing or entertaining. Best of all, this home is part of a well-kept community with low-maintenance amenities including a pool—so you get the fun without the upkeep. Located just a 15-minute walk or 5-minute bus ride to the University of Guelph and Stone Road Mall, you’ll love the unbeatable access to restaurants, grocery stores, Shoppers, LCBO, banks and more. With quick access to the Hanlon Expressway, commuting is effortless!
Additional Details
- Property Age: 1992
- Property Sub Type: Row/Townhouse
- Zoning: R3-43
- Transaction Type: Sale
- Basement: Full, Finished
- Heating: Forced Air, Natural Gas
- Cooling: Private Drive Single Wide, Visitor Parking
- Parking Space: 2
- Pool Features: Community
- Fire Places: 1
Similar Properties
36 Waterloo Avenue, Guelph, ON N1H 3H5
Charming downtown stone semi with income potential. Full of character…
$879,900

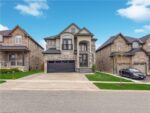 10 Vic Chambers Place, Paris ON N3L 0E7
10 Vic Chambers Place, Paris ON N3L 0E7

