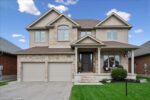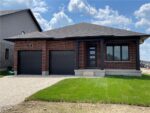8 Amsterdam Crescent, Guelph, ON N1L 1T5
A sense of sophistication in a coveted neighbourhood. This 3,200+…
$1,199,999
4 Blackbird Crescent, Guelph ON N1E 3K5
$788,000
Welcome Home to this Lovely 3+1 Bedroom, 2 Bathroom Home in this Sought-After Family Oriented Neighbourhood! This Beautiful Home on a Quiet Cul de Sac is Inviting and Warm! This home is full of Farmhouse Chic with Modern Touches. The Kitchen is Inviting with Laminate Counters, St. Steel Appliances & a Cozy Built-in Breakfast Bench to enjoy your Morning Coffee! The Living Room & Dining Room has a Beautiful Feature Wall and Overlooks the Kitchen. Great Size Bedrooms! The Renovated Main Floor Bathroom has Lovely Finishes, Heated Floors & Rain Shower Head! The Lower Level Boasts a Gas Fireplace in the Rec Room with so much space to have a Family Room, Gaming Area & Bar/Kitchenette! This Spacious home is perfect for a Big Family! The Side Entry off the Kitchen has direct access to the Large Backyard, an Entertainers Oasis, with Garage/Workshop AND…the Front Yard fence opens up to provide access from the street to the Garage! And there is access via a side gate on the back of the house where you can easily access the side entry to the lower level In-law Suite to make this home ideal for turning into Extra Income Potential! The Backyard can be easily divided to create separate yards for each level! The Property Size is Amazing with so much Potential!! Fantastic Location close to Parks, Schools, Transit, Shopping, Restaurants & More! Dont Miss Out On This Amazing Opportunity!
A sense of sophistication in a coveted neighbourhood. This 3,200+…
$1,199,999
Are you seeking something that is unique and custom? Then…
$2,499,900

 40 Richard Rank Road, Elmira ON N3B 0E9
40 Richard Rank Road, Elmira ON N3B 0E9
Owning a home is a keystone of wealth… both financial affluence and emotional security.
Suze Orman