63 Audrey Avenue, Guelph, ON N1E 5Y1
Extensively Updated Century Home Just Steps from Downtown! Welcome to…
$749,900
4 Kennedy Avenue, Kitchener, ON N2G 2Z8
$649,999
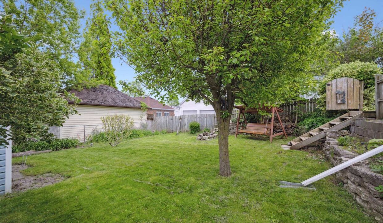
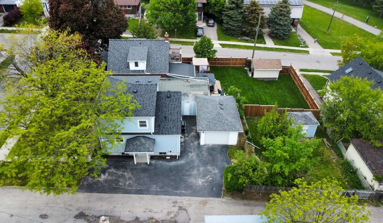
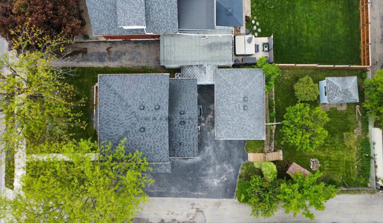
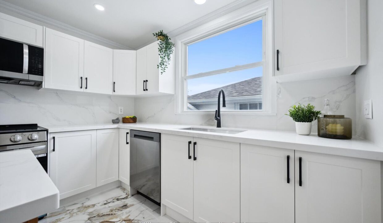
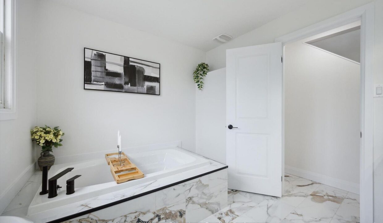
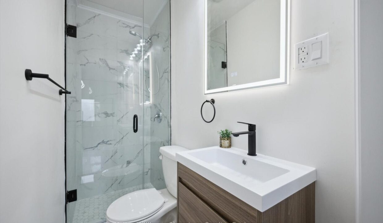
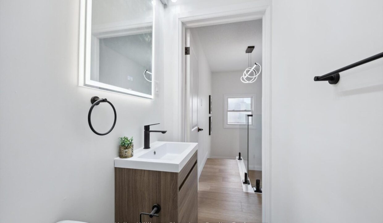
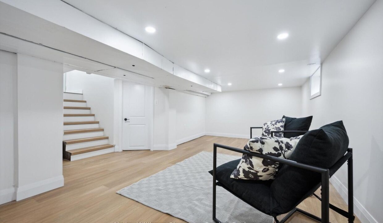
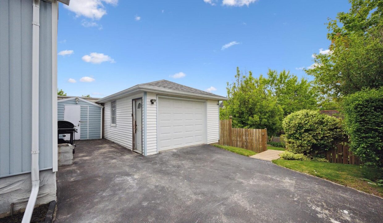
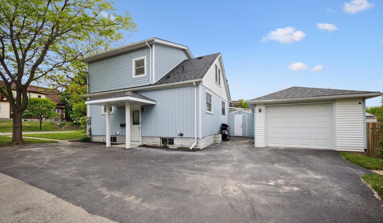
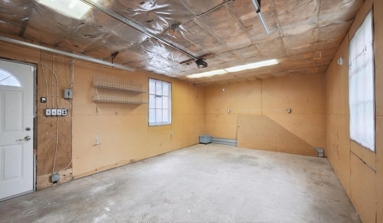
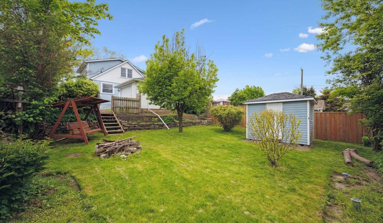

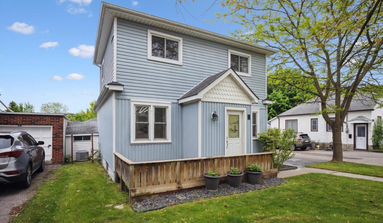
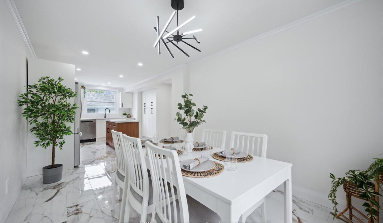

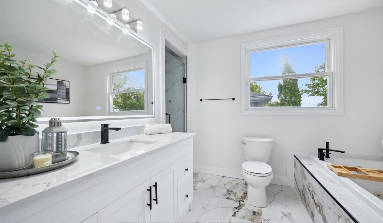
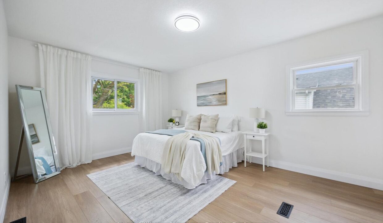
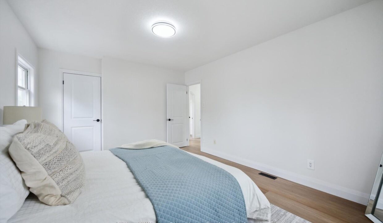
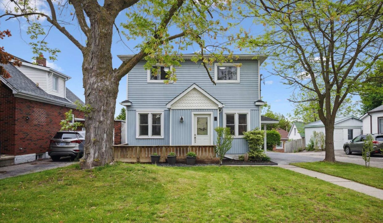
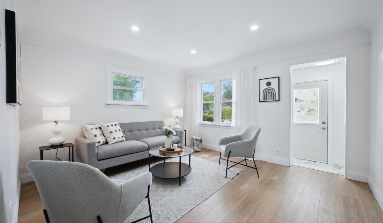
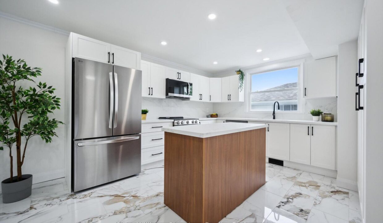
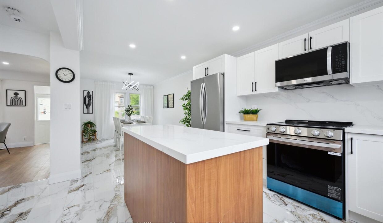
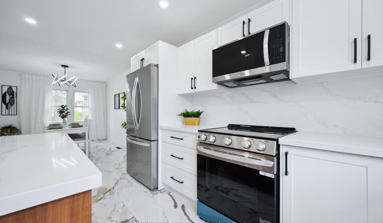
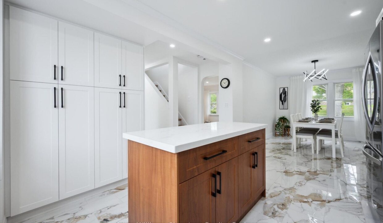
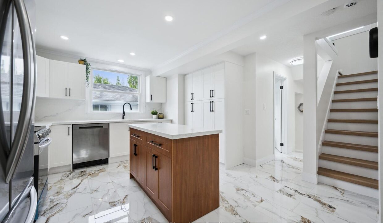
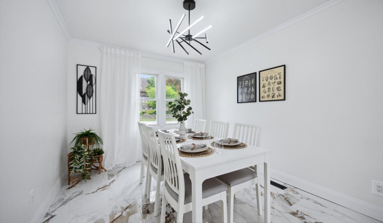
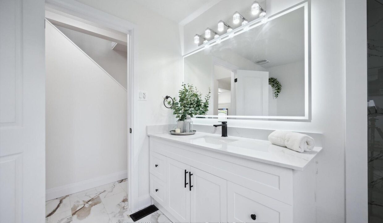
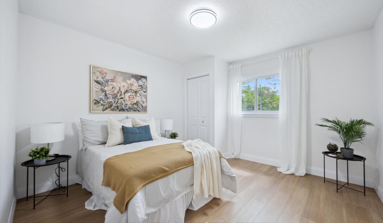
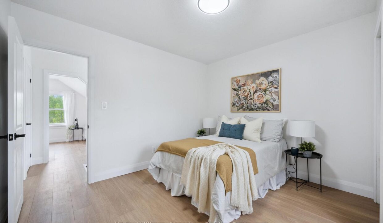
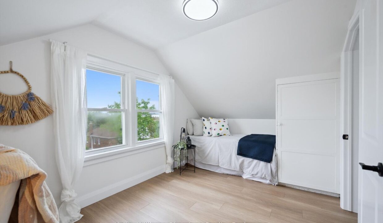
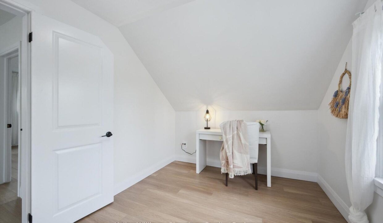
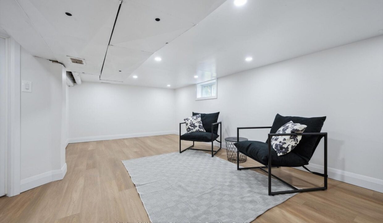
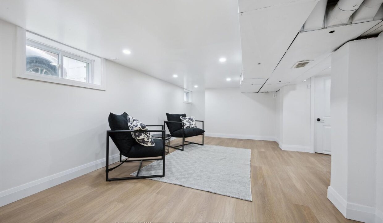
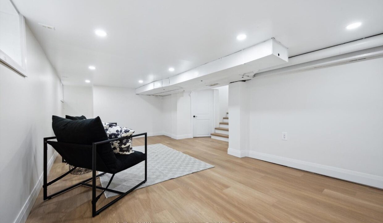
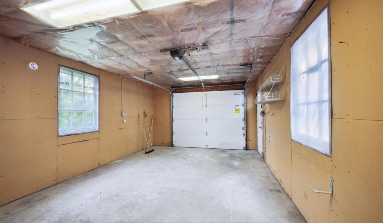
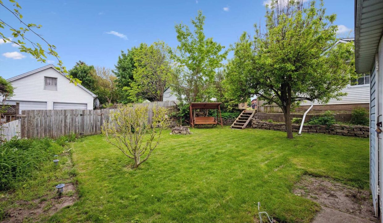
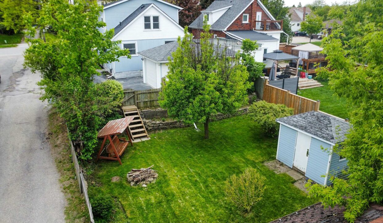
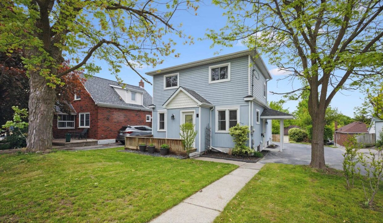
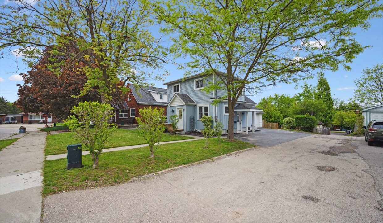
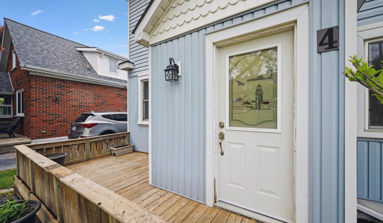
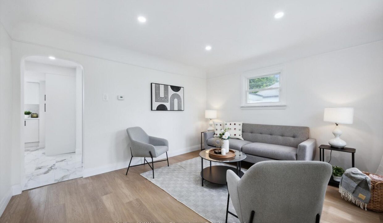
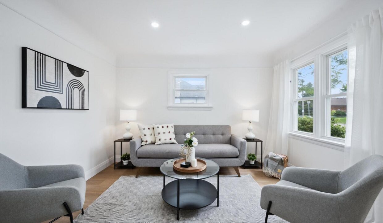
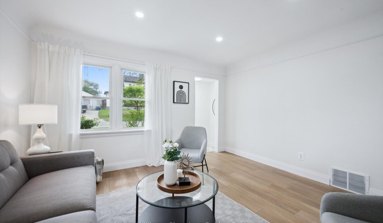
Welcome to this beautifully updated, turnkey 2-storey detached home, ideally located just minutes from Downtown Kitchener. Blending comfort, function, and modern design, this spotless home is filled with natural light from large windows and features fresh, modern finishes throughout. Step inside to a bright and welcoming front entryway and a spacious living room, perfect for everyday living or entertaining. The open-concept kitchen and dining area is a highlight, featuring quartz countertops, a large island, plenty of cabinet space, and low-maintenance tile flooring. With a full bathroom on each level, you’ll find convenience and style in the upgraded tile surrounds, modern flooring, and LED anti-fog mirrors. The main floor bath includes a deep soaker tub, tiled shower with custom glass, and a quartz vanity. Upstairs, three well-sized bedrooms are connected by a sleek 3-piece tile bathroom. The glass-railed staircase and new flooring add a fresh, contemporary feel throughout. Downstairs, laundry and a finished bonus room offer additional living or workspace. Two convenient entrances from the front and side offer added flexibility and in-law suite potential. Outside, the gated backyard offers privacy and a comfortable space to unwind. The detached garage stands out as a bright, spacious, and versatile area with plenty of room for parking, storage, or a workshop. For even more storage, there are two outdoor sheds, including one connected to the garage. The driveway provides parking for up to four vehicles, plus one more in the garage. Located just a short walk to Borden ION Station and close to parks, trails, golf courses, Fairview Park Mall, and the vibrant restaurants and shops of Downtown Kitchener. With quick access to Highway 8 and the 401, everything you need is within easy reach. Offering a turnkey lifestyle in a walkable, well-connected neighbourhood, this is a home that truly checks all the boxes.
Extensively Updated Century Home Just Steps from Downtown! Welcome to…
$749,900
Welcome to Your Forever Home! This spacious (approx. 4500 sq.…
$1,195,000
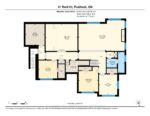
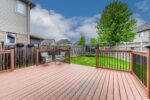 57 Creek Ridge Street, Kitchener, ON N2R 0B6
57 Creek Ridge Street, Kitchener, ON N2R 0B6
Owning a home is a keystone of wealth… both financial affluence and emotional security.
Suze Orman