29 Golfview Road, Guelph, ON N1E 1A5
Looking for your first home with a little extra? This…
$779,000
4 Peer Drive, Guelph, ON N1C 1G9
$1,349,900
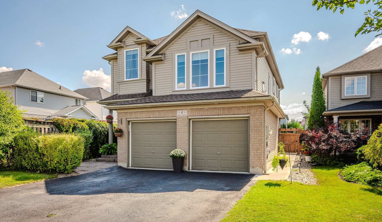
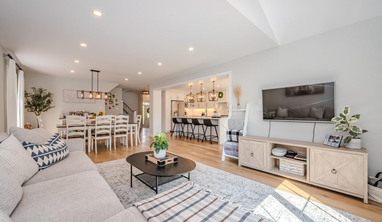
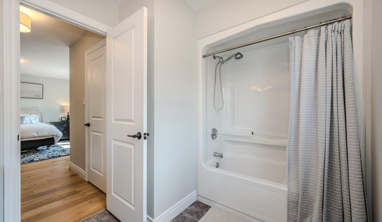
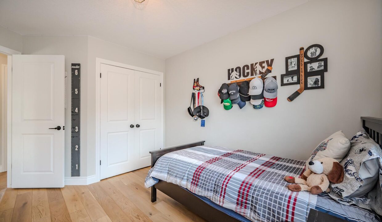
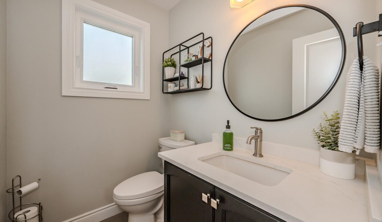

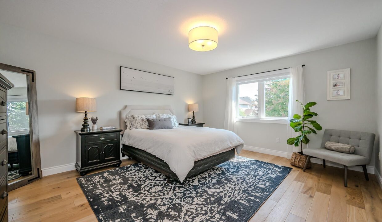
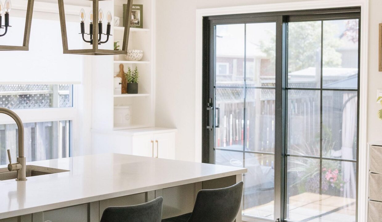
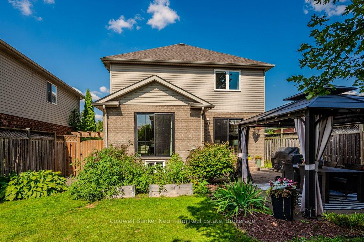
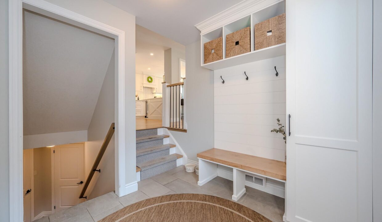
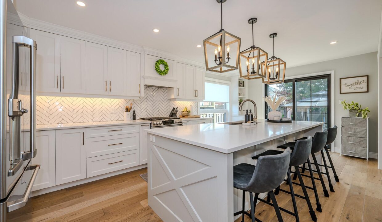
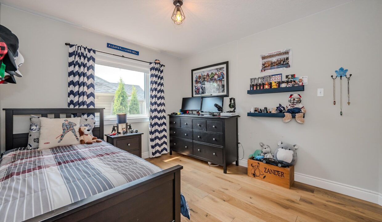
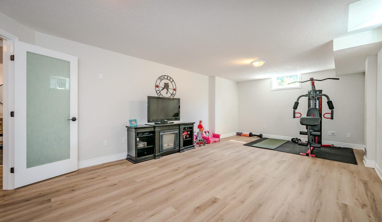
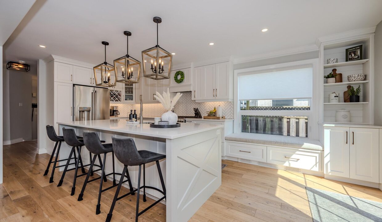
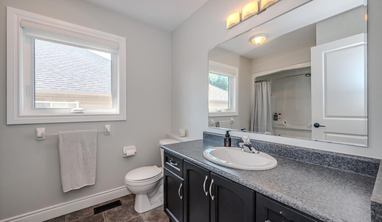
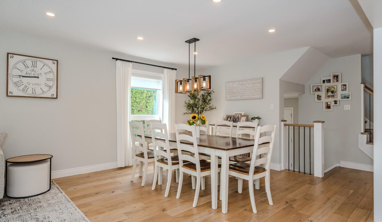
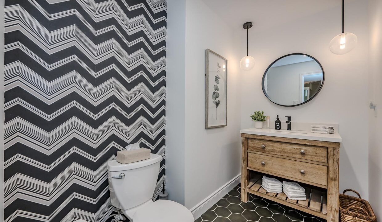
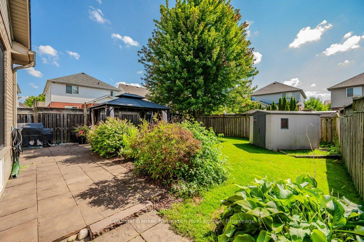
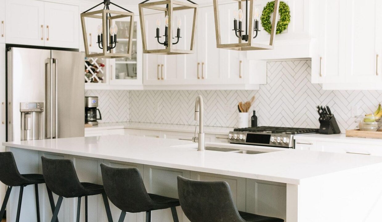
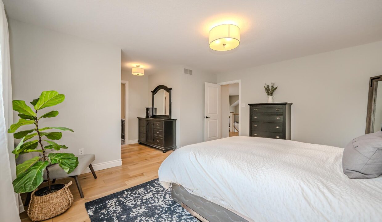
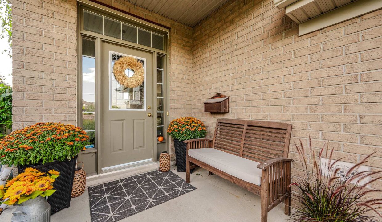
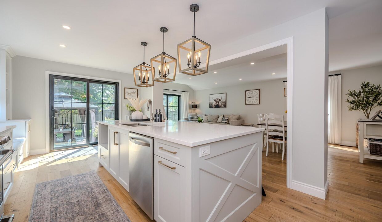
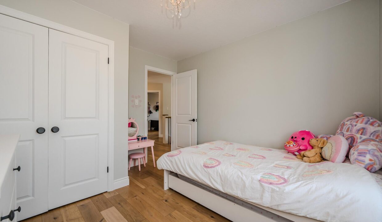
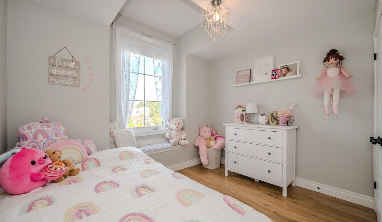
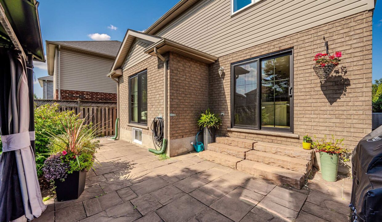
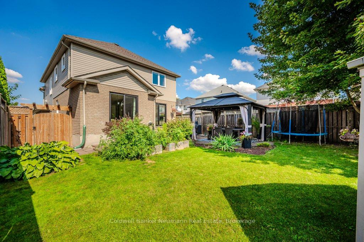
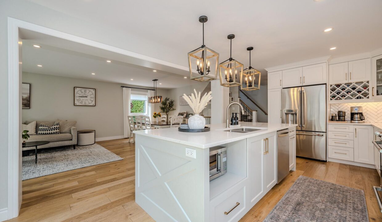
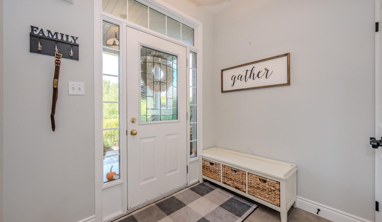
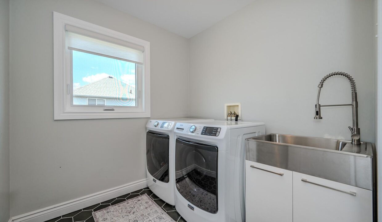
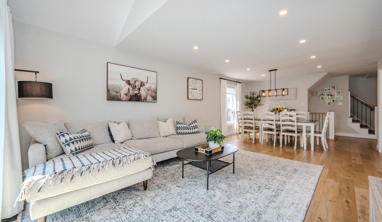
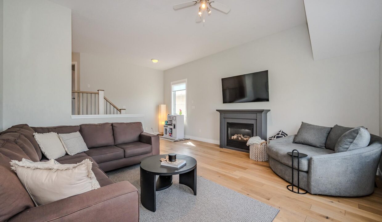
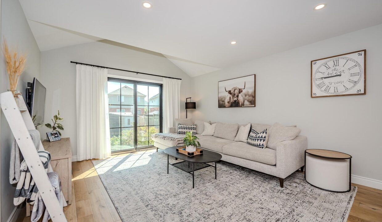
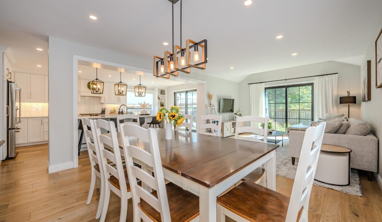
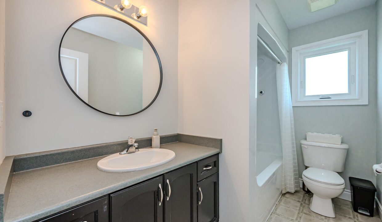
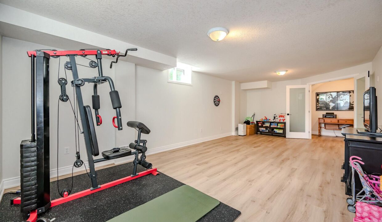
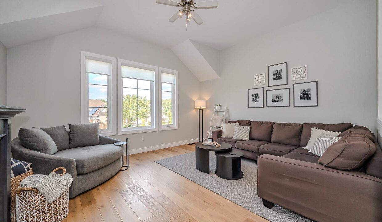
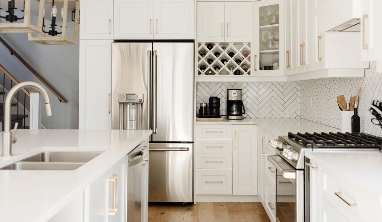
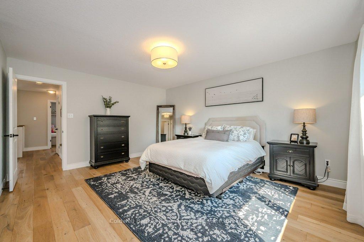
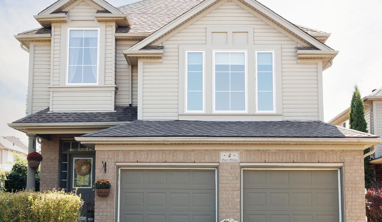
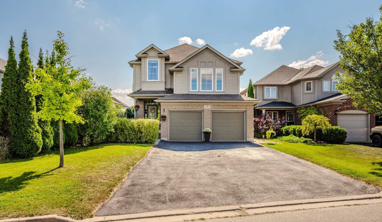
Welcome to 4 Peer Drive, a beautifully renovated detached family home in Guelphs Kortright Hills! This turnkey home has been updated top to bottom with standout features such as all new windows and beautiful glass sliding doors, engineered hardwood flooring and a dreamy kitchen with quartz countertops, high end stainless steel appliances (GE Cafe Series), and custom cabinetry. Designed for both comfort and functionality, this home offers two separate living areas, ideal for families or entertaining. The loft offers a cozy gas fireplace and the finished basement provides an additional bathroom, ample space for a rec room or home gym and a large office. Enjoy a private, fully fenced backyard with gazebo and a gas line hookup for the BBQ, perfect for hosting family and friends. Located in a family-friendly neighborhood near scenic trails, parks, top-rated schools, and with easy highway access, this home truly has it all. Move-in ready and magazine worthy – don’t miss your chance to own this exceptional home!
Looking for your first home with a little extra? This…
$779,000
Welcome to 33 Davis Street! Beautifully maintained by the original…
$1,089,900
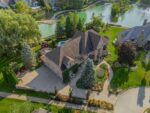
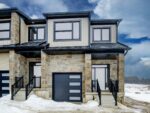 169 Dunnigan Drive, Kitchener, ON N2B 0B1
169 Dunnigan Drive, Kitchener, ON N2B 0B1
Owning a home is a keystone of wealth… both financial affluence and emotional security.
Suze Orman