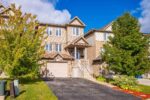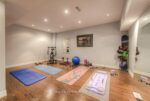321 Carriage Way, Waterloo, ON N2K 0C2
Welcome to your dream home near prestigious Kiwanis Park! Built…
$1,249,900
4 Pine Ridge Road, Erin, ON N0B 1T0
$1,499,000
Discover Your Private Estate Retreat on Pine Ridge Road! Welcome to one of Erins most exclusive enclaves Pine Ridge Road where prestige meets serenity. This all-brick residence, set amid towering mature trees, offers an extraordinary sense of privacy and calm seldom found in todays market. Step through to discover 2,675 sq. ft. of elegant living space, anchored by a spacious 3-car garage. The grounds themselves are nothing short of enchanting. Mature landscaping with raised garden beds, flourishing perennial gardens, and views that feel like your own private oasis.Inside, the home is a harmonious blend of classic and contemporary. The updated second level hosts four generous bedrooms and four bathrooms, including a primary suite designed for true everyday luxury. Spa-inspired ensuite, dual walk-in closets (his & hers) every detail is refined. Whats more, three of the bedrooms enjoy direct access to bathrooms, and the fourth is ideal as a flex space, guest retreat, home office, or sanctuary. Hardwood floors sweep through principal rooms, while modern pot-lights and large windows accentuate natural light throughout. Stainless-steel appliances including a new fridge, new gas stove, new built-in microwave, and new dishwasher ensure your heart belongs in the kitchen. Cozy up by not one, but two wood-burning fireplaces, or enjoy the ease of a gas fireplace for everyday ambiance.This isn’t simply a home, its a private estate where elegance, comfort, and natural beauty merge. Don’t miss your opportunity to live in one of Erin’s most coveted communities.
Welcome to your dream home near prestigious Kiwanis Park! Built…
$1,249,900
With beautiful views of the Escarpment, no basement means this…
$999,000

 177 Old Maple Boulevard, Guelph/Eramosa, ON N0B 2K0
177 Old Maple Boulevard, Guelph/Eramosa, ON N0B 2K0
Owning a home is a keystone of wealth… both financial affluence and emotional security.
Suze Orman