38 Garth Massey Drive, Cambridge, ON N1T 2H2
Welcome to 38 Garth Massey Drive, a beautifully maintained, fully…
$699,900
4 Sandcreek Lane, Guelph, ON N1E 7K7
$729,900
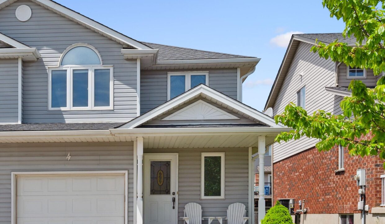
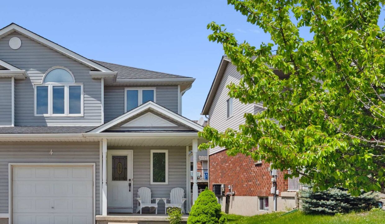
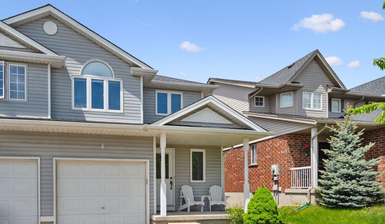
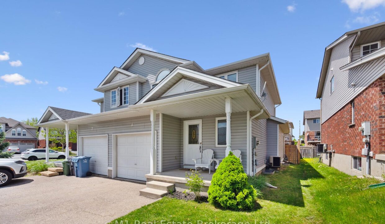
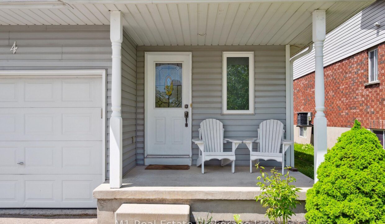
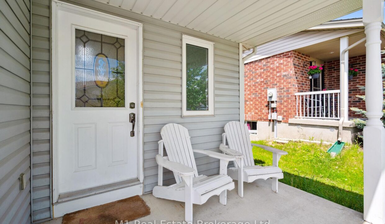
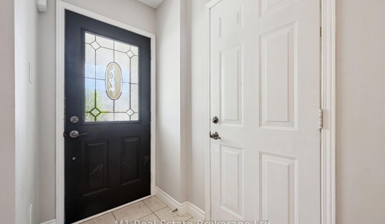
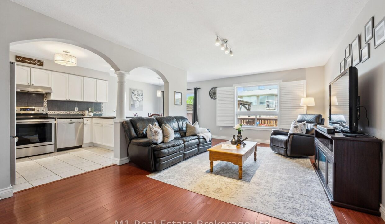
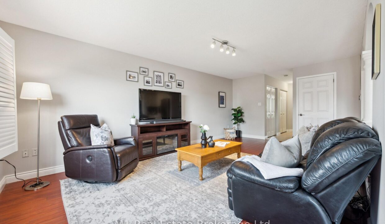
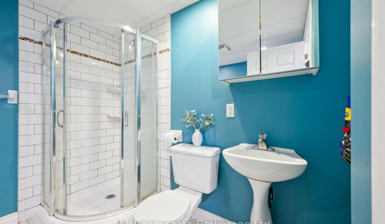
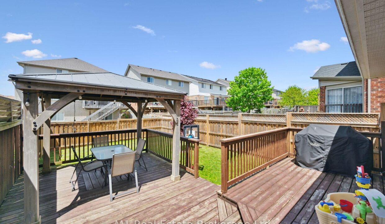
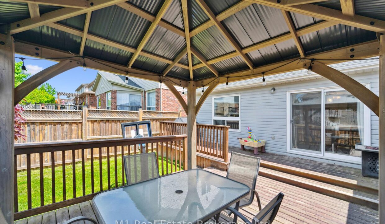
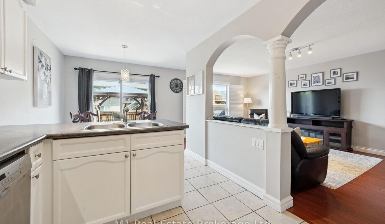
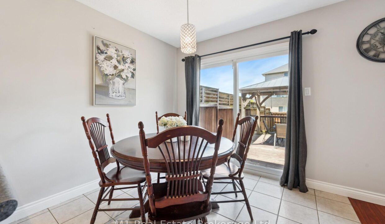
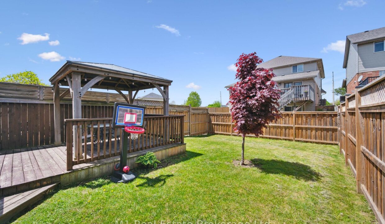
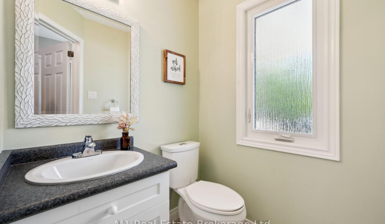
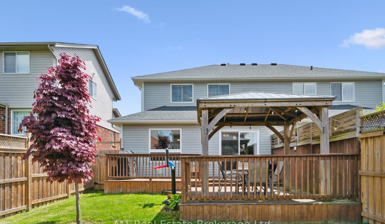
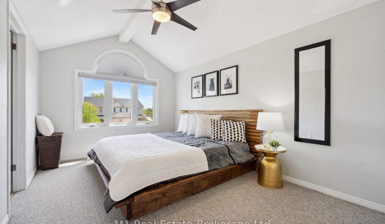
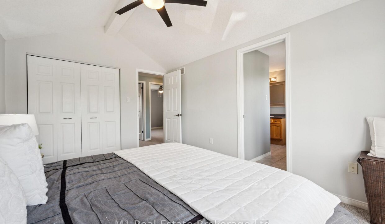
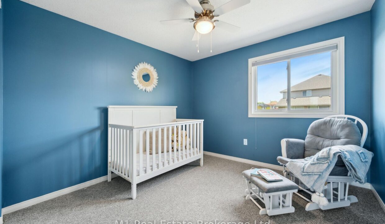
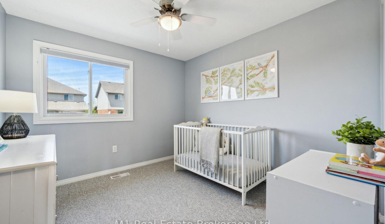
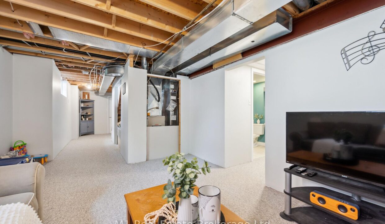
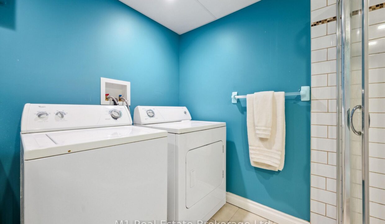
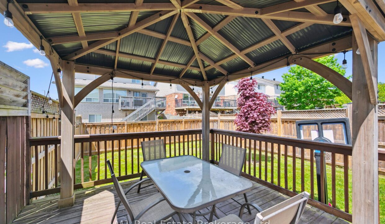
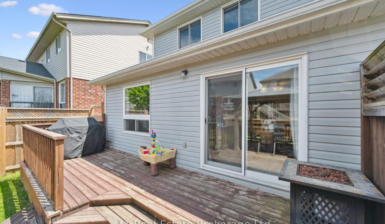
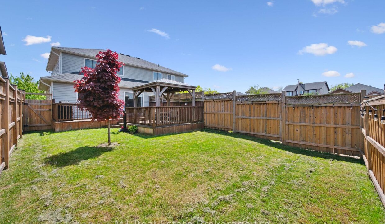
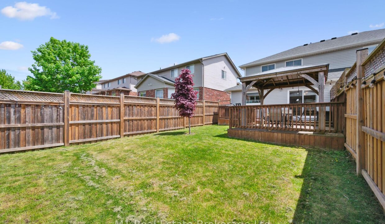
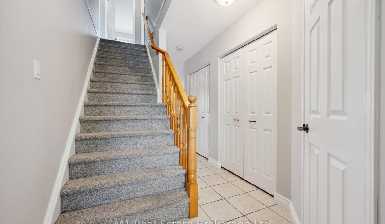
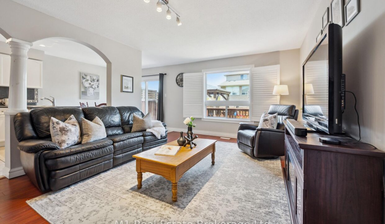
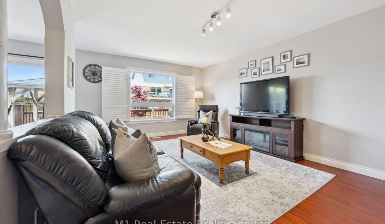
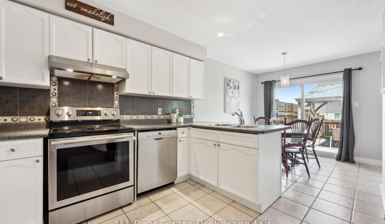
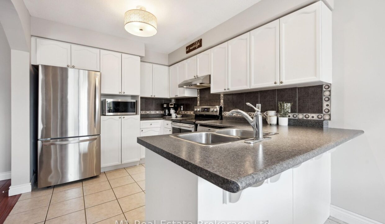
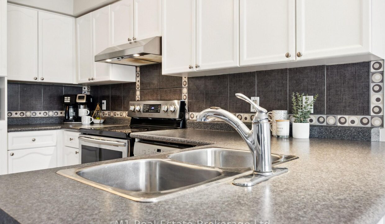
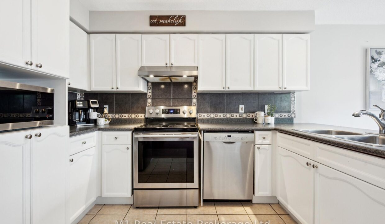
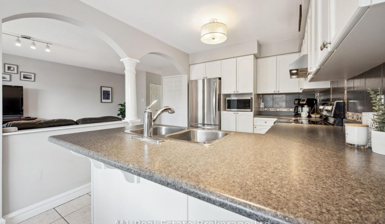
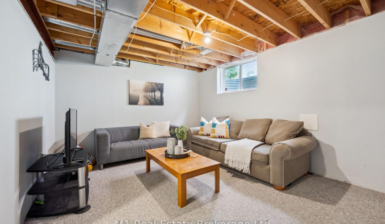
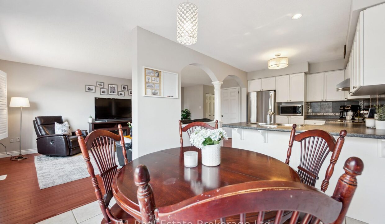
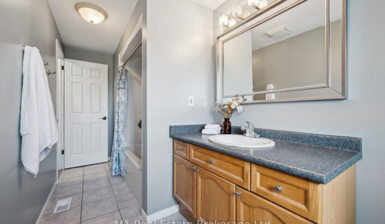
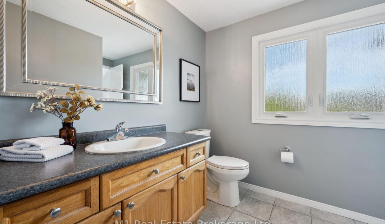
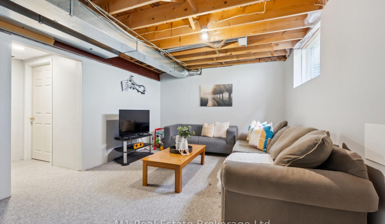
!OPEN HOUSE CANCELLED! Welcome to your dream home at 4 Sandcreek Lane, nestled in the heart of Guelphs vibrant East End! This charming 3-bedroom, 2.5-bathroom residence offers over 1,800 square feet of thoughtfully designed living space, perfect for growing families or those seeking comfort and convenience. Step inside to discover a bright and modern kitchen with newer appliances, ideal for culinary adventures. The spacious upstairs features three generously sized bedrooms and a full bathroom, providing ample room for relaxation. The main floor boasts a convenient powder room, while the partially finished basement adds a large recreation room, a full bathroom, and a cozy office space perfect for work-from-home days or movie nights. Outside, enjoy a stunning deck that opens to a perfectly sized grassy backyard, ideal for summer barbecues or quiet evenings under the stars. The attached garage completes this move-in-ready gem, offering practicality and ease. Located in a family-friendly neighborhood, this home is just steps from parks, scenic walking trails, and some of Guelphs top-rated schools, making it an ideal setting for an active and connected lifestyle. Dont miss your chance to call 4 Sandcreek Lane home!
Welcome to 38 Garth Massey Drive, a beautifully maintained, fully…
$699,900
Welcome to 135 Glamis Road, a well-maintained and move-in ready…
$499,900
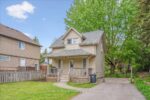
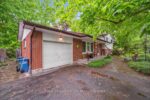 229 Water Street, Guelph, ON N1G 1B4
229 Water Street, Guelph, ON N1G 1B4
Owning a home is a keystone of wealth… both financial affluence and emotional security.
Suze Orman