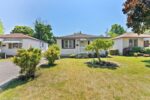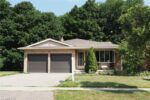225-458 Janefield Avenue, Guelph ON N1G 4R8
Welcome to Unit 225 at 458 Janefield Avenue, a spacious…
$485,000
40-465 Woolwich Street N, Waterloo ON N2K 3S4
$499,900
Welcome Home to Unit #40 – 465 Woolwich Street, Waterloo. This beautifully maintained 2-storey townhome located in the sought-after Riverpark Village community. Whether you’re a first-time homebuyer, a young family or an investor, this charming move-in ready home has it all including 2 dedicated parking spots. Step inside to a welcoming carpet-free main level, featuring rich hardwood flooring & Travertine with onyx stone in the front entry & kitchen. The kitchen is fully equipped with a 2024 Refrigerator & other recently updated appliances, offering plenty of cabinetry, prep space & even a water filtration system. Adjacent is the cozy dining area, perfect for enjoying meals with loved ones. The bright & airy living room features a wall of windows that flood the space with natural light – an ideal setting for relaxing evenings, movie nights or entertaining guests. Head upstairs to find 2 generously sized bedrooms, each with picturesque views from the windows. The primary bedroom includes his-and-her closets, while the 4pc shared bathroom features a shower/tub combo with safety grab bars & a comfort-height toilet in both bathrooms. The fully finished basement, with soft 2014 carpet, provides a versatile Rec room that can be used as a playroom, home gym or media space. There is also a 3pc bathroom with a wide shower & grab bar for added accessibility. Basement also includes laundry & ample storage space. Step outside to your own private backyard oasis, featuring a deck (2021) with partial fencing & access to lush common green space, perfect for summer BBQs or evening relaxation. Nestled in a serene, family-friendly complex, this home offers unmatched access to everyday essentials. Just minutes away from grocery stores, coffee shops, public transit, scenic trails, schools & quick access to the highway. With affordable condo fees, this is your opportunity to step into homeownership without compromising on quality or location. Don’t miss out, Book your showing Today!
Welcome to Unit 225 at 458 Janefield Avenue, a spacious…
$485,000
ATTENTION INVESTORS, DEVLOPERS AND CONTRACTORS! Opportunity knocks at 65 Short…
$549,990

 630 Red Pine Drive, Waterloo ON N2V 1S1
630 Red Pine Drive, Waterloo ON N2V 1S1
Owning a home is a keystone of wealth… both financial affluence and emotional security.
Suze Orman