32 Amanda Walk, Cambridge, ON N3C 4K8
Nestled Into An Established Family-Friendly Street, This 2-Storey In The…
$749,900
40 Bailey Avenue, Guelph, ON N1H 8N3
$835,000
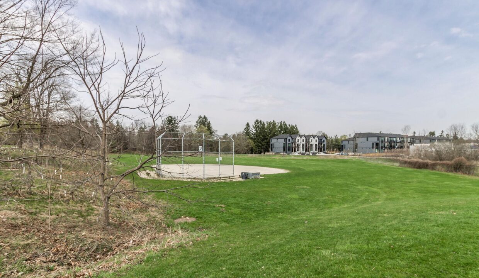
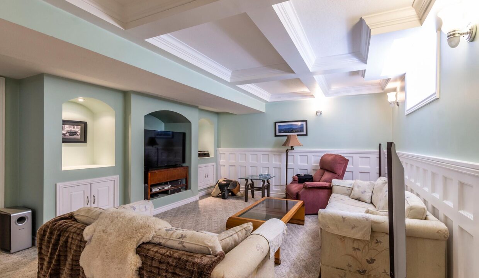
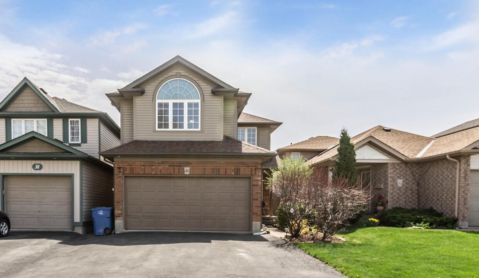
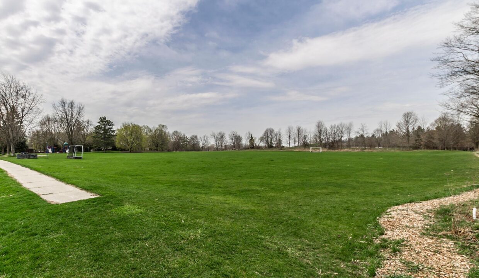
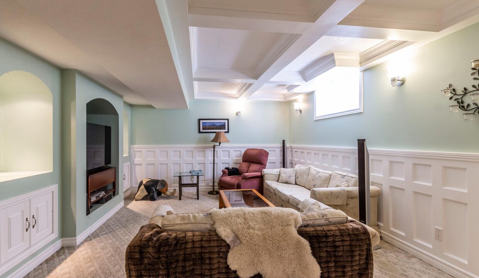
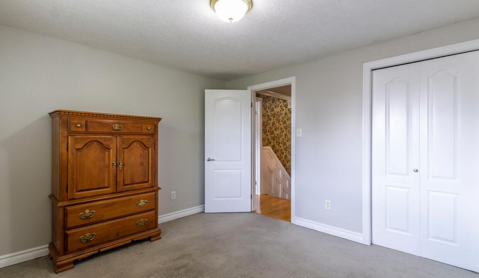
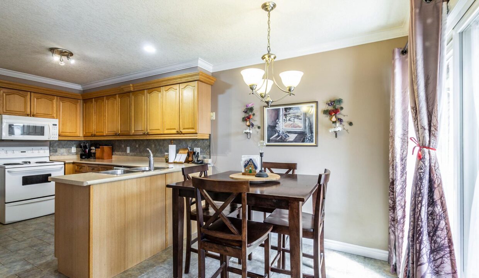

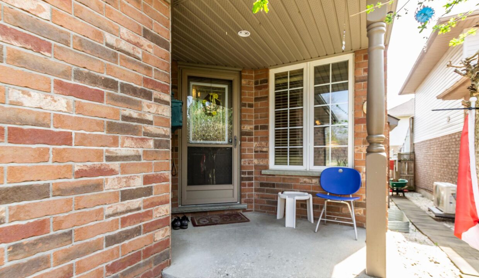
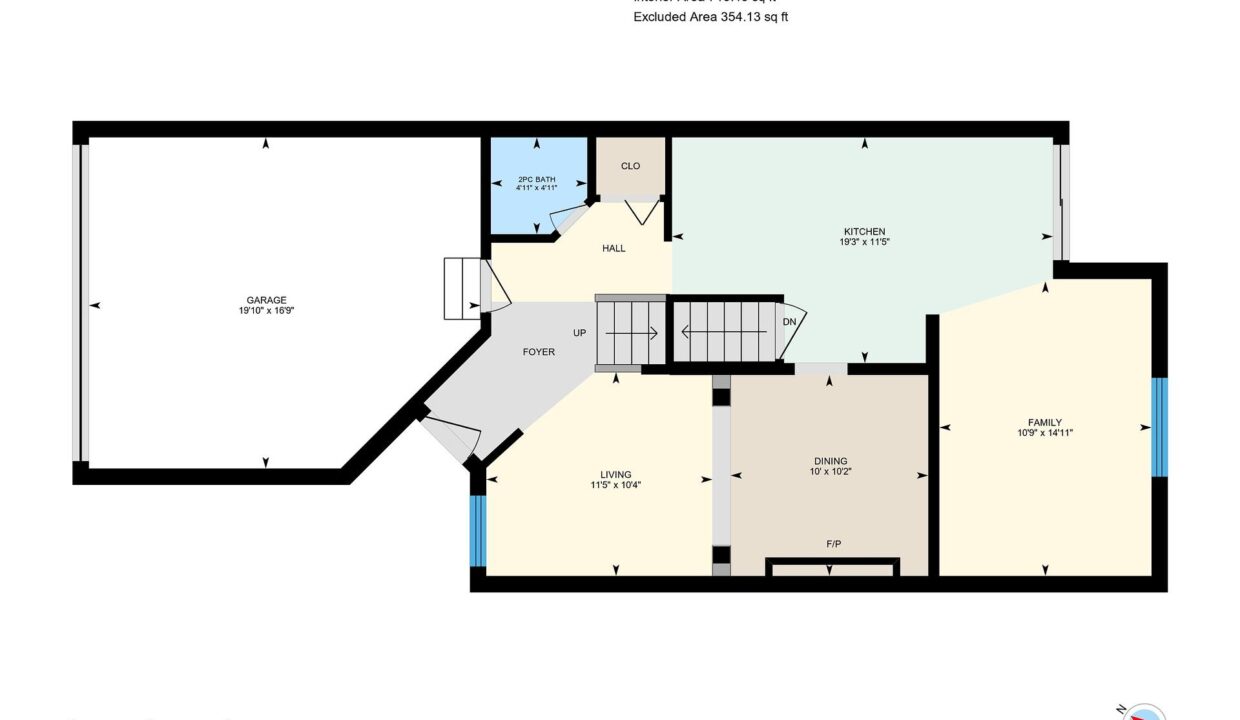
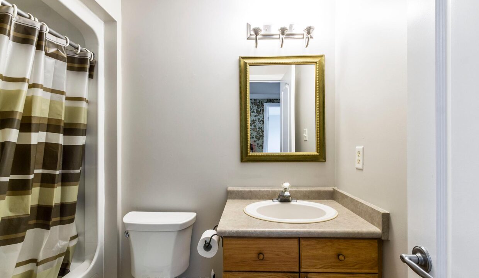
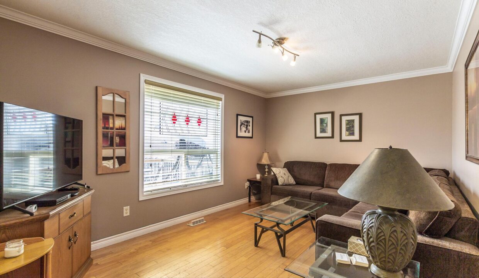
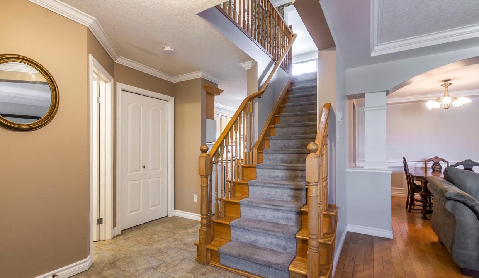
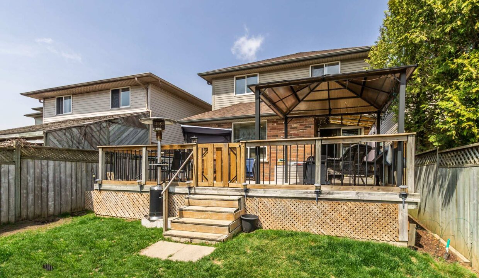
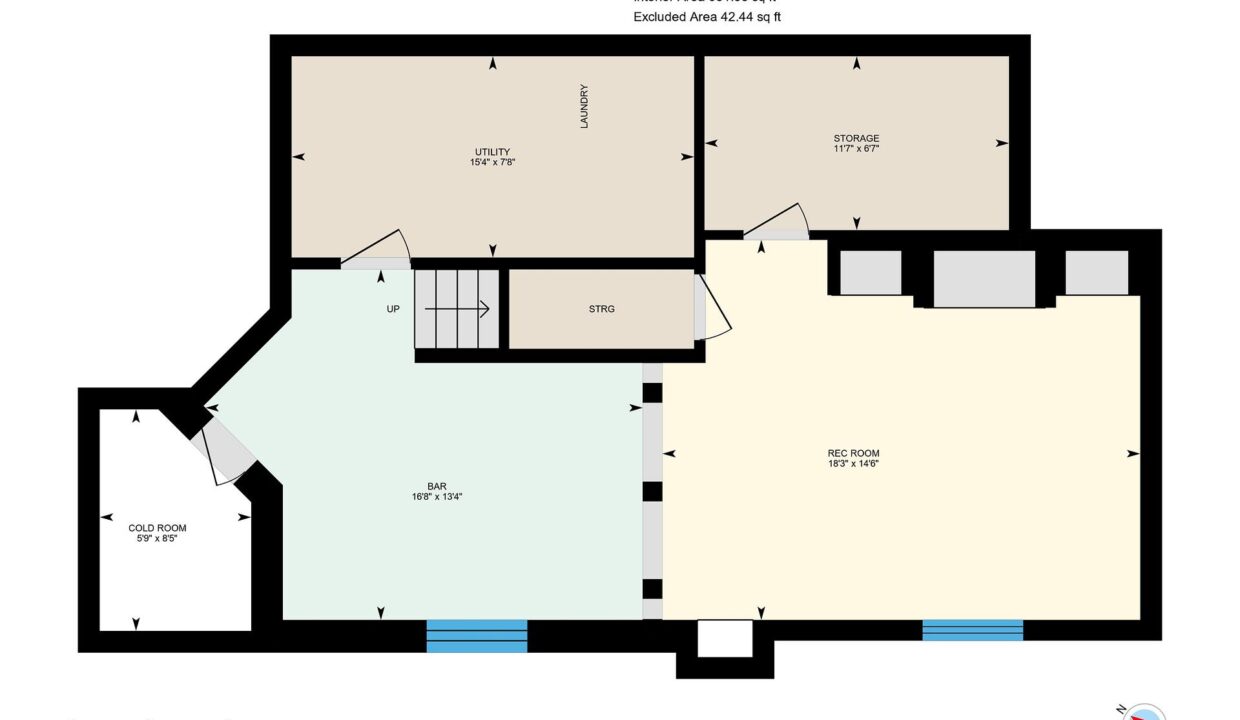
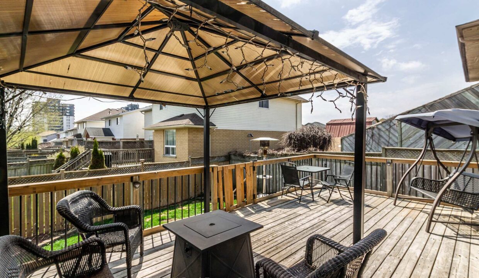
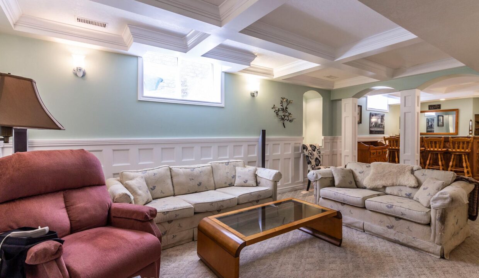
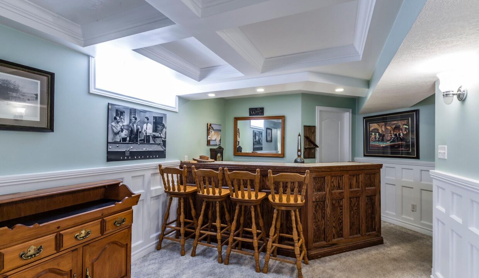
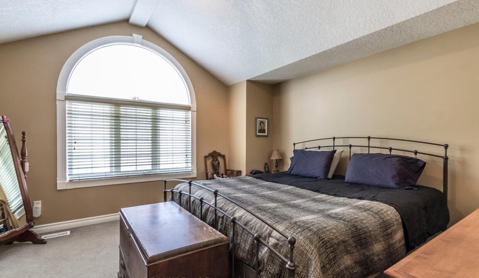
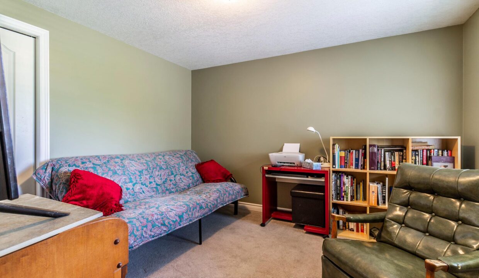

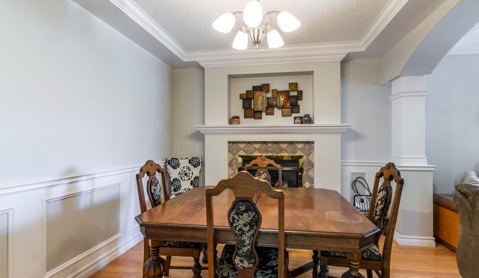
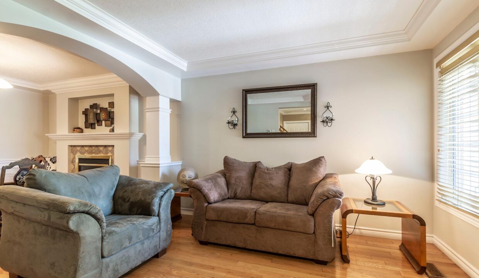
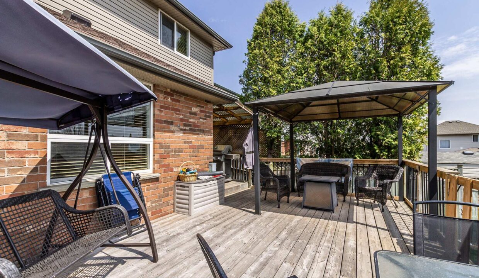
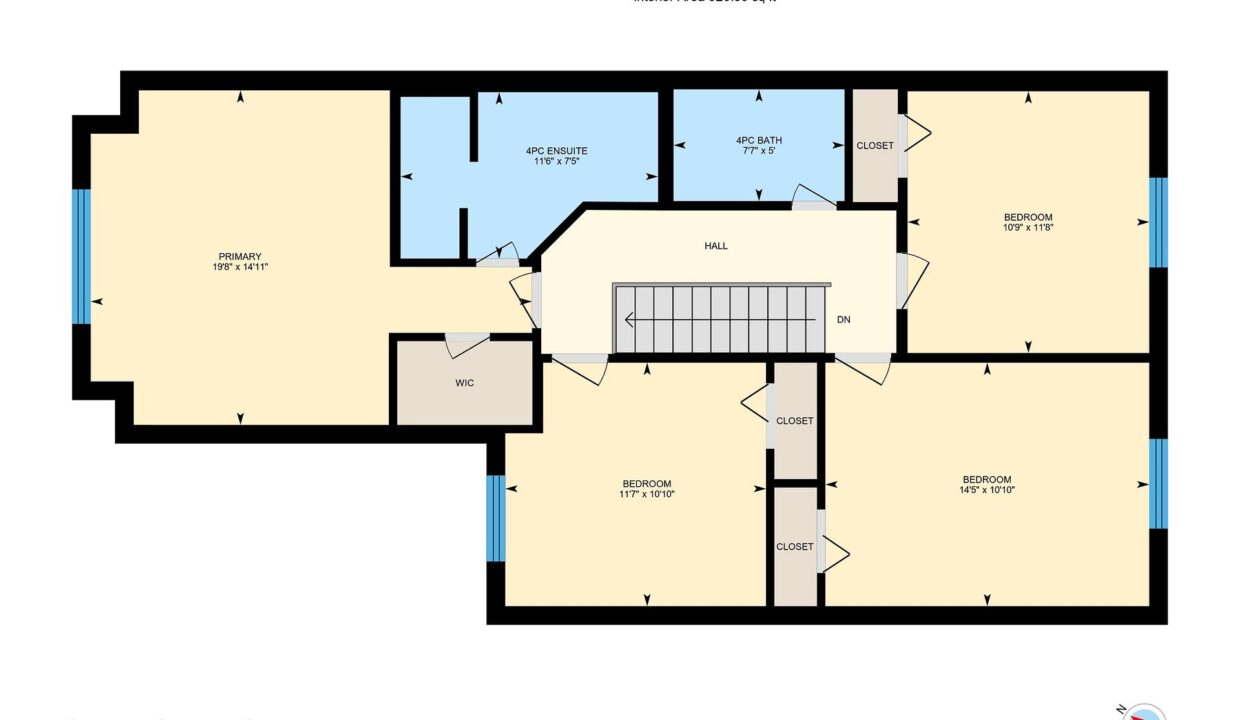
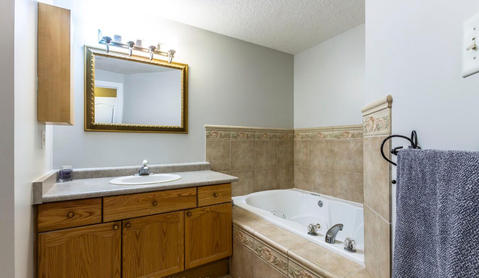
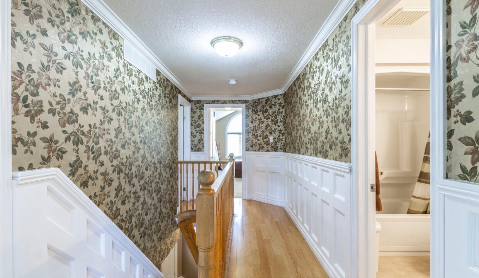
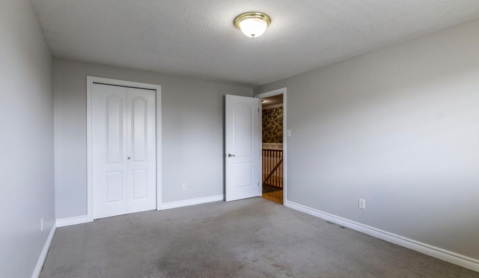
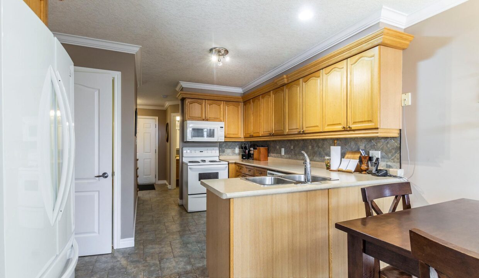
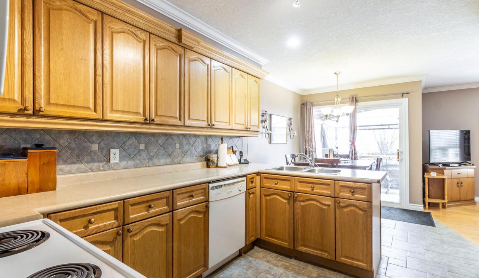
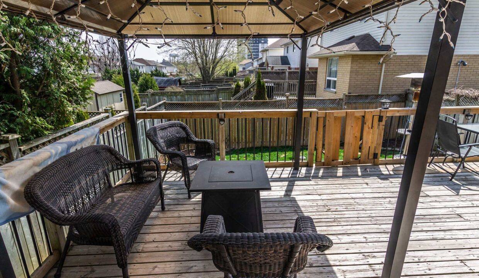
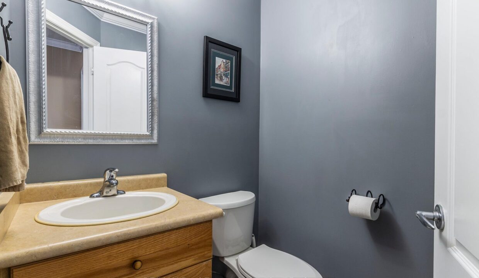
Book your showing to see this 4 bedroom, 1858 sq ft home tucked away in a quiet subdivision facing Bailey Park. This home has been well looked after and offers a double car garage, 4 large bedrooms; 2.5 bathrooms and a finished basement. On the main level you will find a large living/dining area with gas fireplace; Family room; kitchen and dinette area with patio doors leading to a large deck to enjoy your BBQ all year around. Upstairs you will be pleased to find a very large primary bedroom with walk in closet and a 4 piece ensuite. Three other good sizes bedrooms and a main 4 piece bathroom. The finished basement does not feel like a basement with its large windows that add brightness as well as a large living and bar area and plenty of storage. This desirable home is located close to shopping centres, restaurants and walking distance to both Riverside and Exhibition parks.
Nestled Into An Established Family-Friendly Street, This 2-Storey In The…
$749,900
Make lasting family memories down by the Bay! This cute…
$535,000
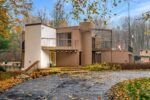
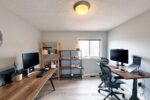 605 Goldthread Street, Waterloo, ON N2V 2X6
605 Goldthread Street, Waterloo, ON N2V 2X6
Owning a home is a keystone of wealth… both financial affluence and emotional security.
Suze Orman