504 Pinetree Crescent, Cambridge, ON N3H 4X5
Beautifully Renovated Bungalow in Prime Family-Friendly Neighborhood! This fully updated…
$599,000
40 Fraserwood Court, Cambridge, ON N1S 5B6
$1,199,999
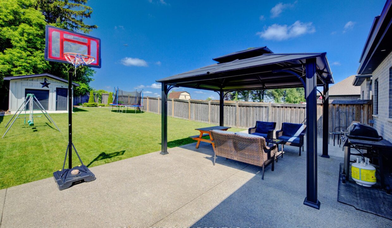
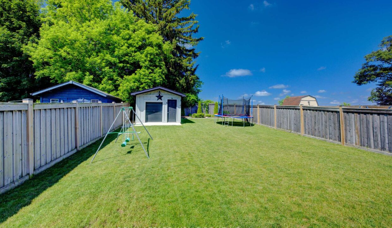
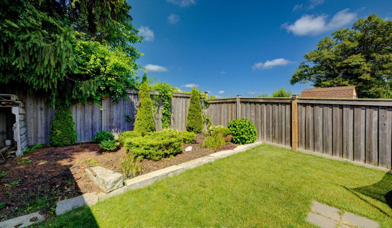
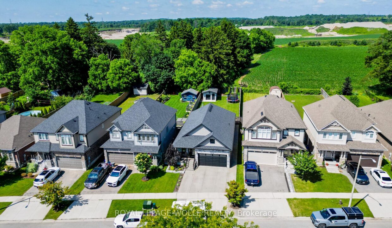
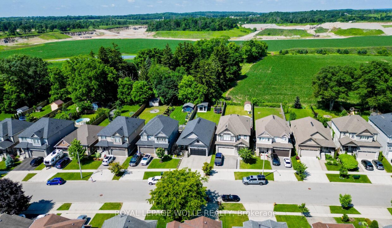
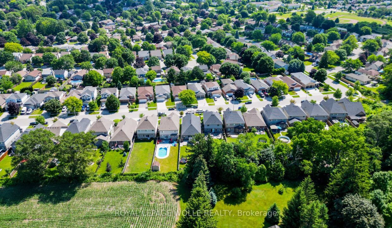
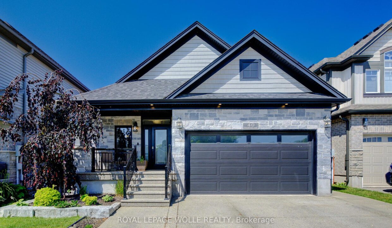
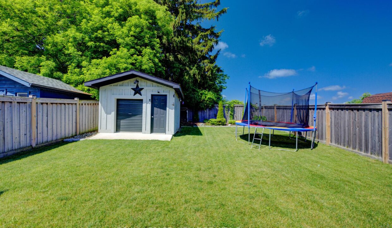
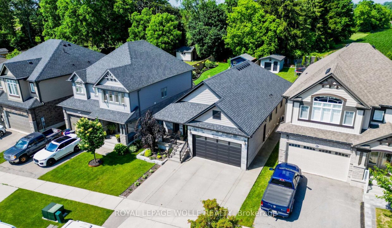
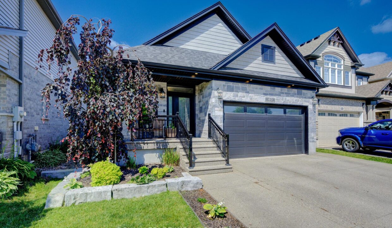
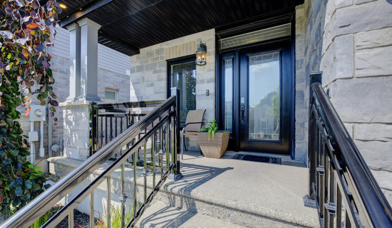
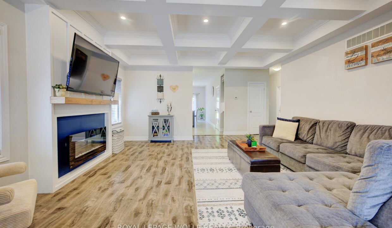
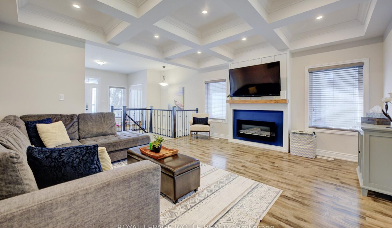
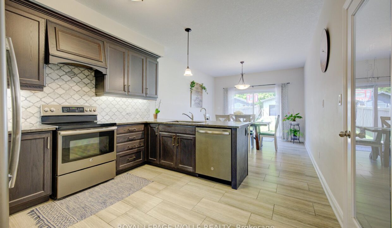
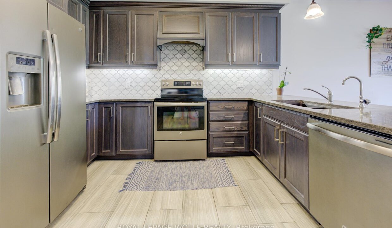
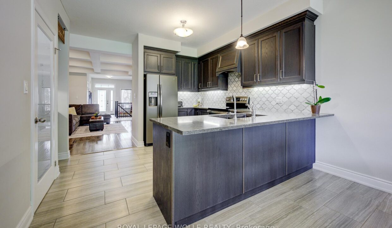
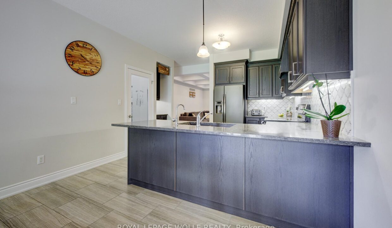
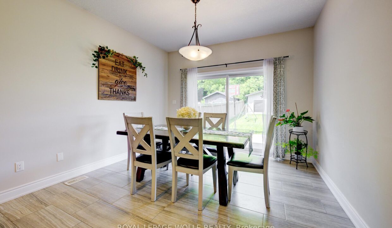
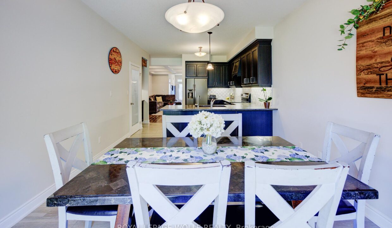
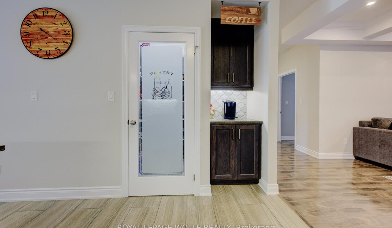
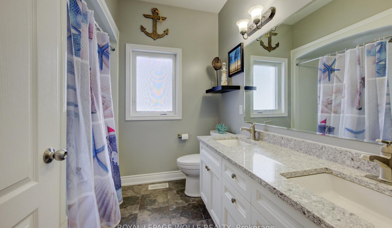
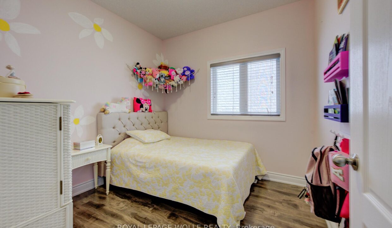
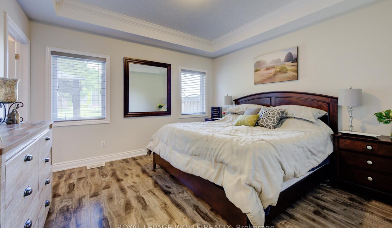
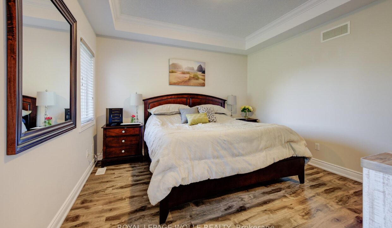
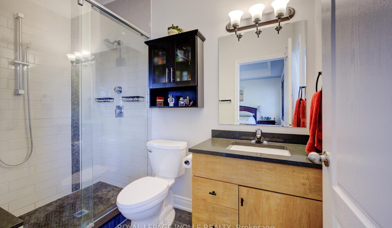
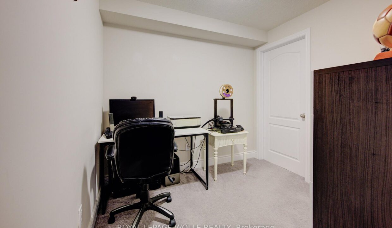
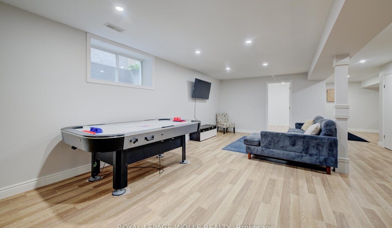
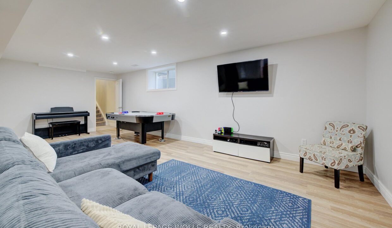
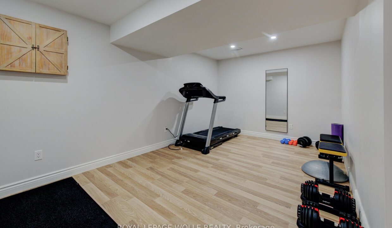
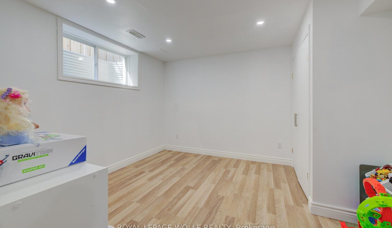
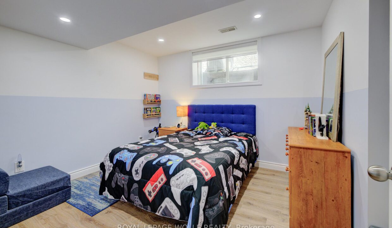
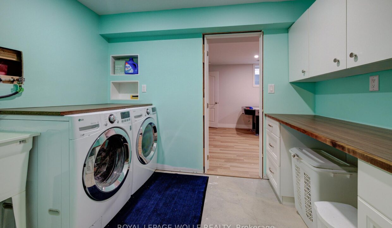
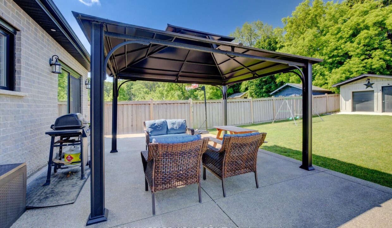
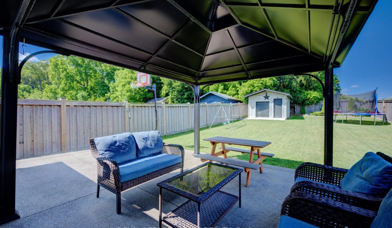
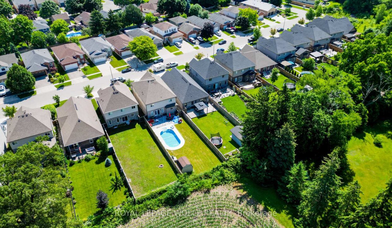
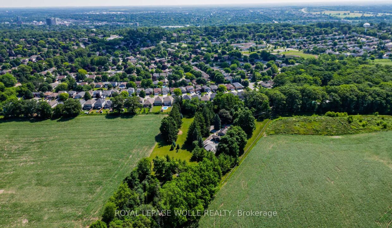
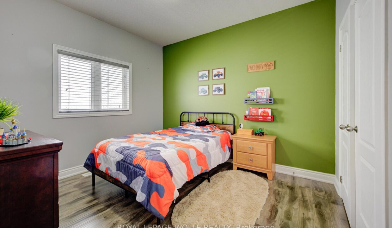
Truly EXTRAORDINARY! This beautifully UPGRADED STONE BUNGALOW sits on an incredible 182 ft deep lot with no neighbours behind and over $100K in builder upgrades, custom finishes, and an unbeatable layoutinside and out. From the moment you arrive, the elegant curb appeal shines with an aggregate stone driveway, walkways, and stairs, leading to a covered front porch. Step inside to find engineered HARDWOOD flooring, CROWN moulding, and COFFERED ceilings that add timeless style to the bright, open-concept living space. The chef-inspired kitchen features fine cabinetry, quartz countertops, a custom tile backsplash, built-in range hood, walk-in pantry, and a tucked-away coffee bar. The spacious dining area is surrounded by natural light from the large windows and glass doors overlooking the backyard. The primary suite includes a tray ceiling, walk-in closet, and a 3-pc ensuite with a gorgeous tiled shower and bench. Two additional main floor bedrooms, a 5-pc bath with double vanity, and direct access to the double car garage complete the main level. The NEWLY FINISHED basement offers stunning luxury flooring, two oversized bedrooms, a home gym, private office, and a spacious rec room perfect for entertaining, relaxing, or multigenerational living. High ceilings, large egress windows, and a bathroom rough-in add flexibility for future needs. Step outside to the show-stopping backyard retreat with no rear neighbours, aggregate patio, professional landscaping, and a 12×14 ft workshop with 240-amp service. The fully insulated garage is roughed-in for heat and ideal for storage or workspace. Bonus: wheelchair accessible AND generator back up! Located on a quiet street near schools, shopping, and nature, this is your chance to own a home that truly has it all.*measurements as per iguide.
Beautifully Renovated Bungalow in Prime Family-Friendly Neighborhood! This fully updated…
$599,000
Welcome to 9468 Wellington Rd 42, Ballinafad. This 3-bedroom detached…
$919,000
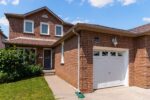
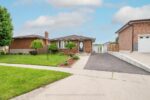 7 Anderson Drive, Cambridge, ON N1R 6E6
7 Anderson Drive, Cambridge, ON N1R 6E6
Owning a home is a keystone of wealth… both financial affluence and emotional security.
Suze Orman