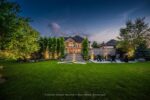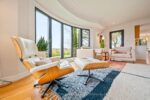772 Banting Court, Milton, ON L9T 3M5
Welcome to 772 Banting Court a masterfully renovated and expanded…
$1,999,000
40 Glenforest Road, Orangeville, ON L9W 1A5
$999,900
It’s the one you have been waiting for – quiet cul-de-sac, a huge, prime lot 80 ft. x 127 ft., backing onto school yard, with beautiful mature trees, gardens and lots of room in the fenced yard for kids, dogs, relaxing on the deck or entertaining. A large tiled entrance welcomes you to find very spacious principal rooms throughout the main level. Bright rear kitchen offers lots of space for multiple cooks and walkout to the rear patio area. Generous front living room has large bow window and view out to the neighbourhood. The main floor family room offers a cozy gas fireplace and lots of space for multi-media & home theatre options. The rear hall area leads to the main floor laundry, 2 piece powder room, storage closet and access to oversized double car garage. Upstairs the primary bedroom enjoys a walkin closet and 4-piece ensuite with soaker tub & separate tile shower with glass door. The basement has been partially finished and features loads of additional living space, rough-in gas line for fireplace, separate rooms for home office or exercise options, full bathroom and a large utility room with spacious area for storage of off season items. The two-tiered patio offers a private space to enjoy this great setting. Features updating to most windows and garage doors.
Welcome to 772 Banting Court a masterfully renovated and expanded…
$1,999,000
Welcome to your dream property in the heart of Puslinch…
$1,500,000

 6398 Second Line, Centre Wellington, ON N1M 2W4
6398 Second Line, Centre Wellington, ON N1M 2W4
Owning a home is a keystone of wealth… both financial affluence and emotional security.
Suze Orman