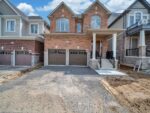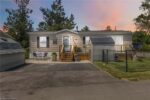43 Woolwich Street, Kitchener, ON N2K 1S2
Welcome to this stylish and move-in-ready 3-bedroom, 2.5-bath townhouse in…
$699,000
40 Idlewood Drive, Kitchener ON N2A 1J1
$850,000
Welcome to 40 Idlewood Drive, Kitchener, Situated on an impressive 70 x 150 ft lot in the highly sought-after Stanley Park neighborhood. This property is ideal for investors, first-time homebuyers, or those seeking a space for multi-generational living.
The expansive front yard provides excellent curb appeal & adds to the grandeur of this home. The 6-car driveway & 2-car garage with additional storage space & an extra access door make this property ideal for families or car enthusiasts, offering parking for up to 8 vehicles in total. Inside, the home welcomes you with a spacious layout, featuring an airy & bright Living Room, a formal dining room & a well-equipped kitchen with ample cabinetry, included appliances & an adjacent breakfast area. A main-floor powder room & a rough-in for laundry add convenience to everyday living. it offers 3 generously sized bedrooms, every room comes with its own ample closet space. A 4pc bathroom completes the main floor. The fully finished basement is a versatile space, & features a large recreation area with a wet bar, a 4pc bathroom, and a substantial utility room that offers endless potential for customization. Additional features include a boiler system for heating, central air conditioning & a garage attic with forced-air provisions for the AC. The backyard is a private retreat, with no rear neighbors, offering plenty of room for outdoor activities, entertaining, or simply relaxing. The size and privacy of the lot make it truly exceptional. This home is nestled in a vibrant community with walking trails & It’s also conveniently located close to schools, parks, shopping & dining, ensuring a balanced lifestyle. Please note, the property requires some care and updates and is being sold as-is, presenting a fantastic opportunity for buyers to personalize the home to their tastes. With its rare lot size, abundant parking & desirable location, this property is a must-see. Schedule your private viewing today!
Welcome to this stylish and move-in-ready 3-bedroom, 2.5-bath townhouse in…
$699,000
Charming South-End Gem Move-In Ready with Stylish Upgrades! Welcome to…
$850,000

 27 Elm Street, Puslinch ON N1H 6H9
27 Elm Street, Puslinch ON N1H 6H9
Owning a home is a keystone of wealth… both financial affluence and emotional security.
Suze Orman