64 Conboy Drive, Erin, ON N0B 1T0
Modern 4-Bedroom, 4-Bath Detached Never Liven in Home with Legal…
$1,099,000
40 Mullholland Avenue, Cambridge, ON N3H 0C3
$1,090,000
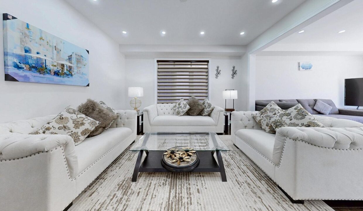
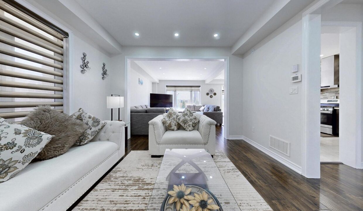
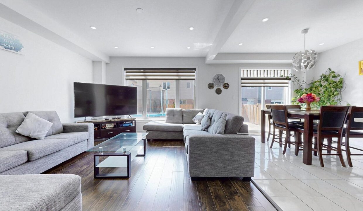
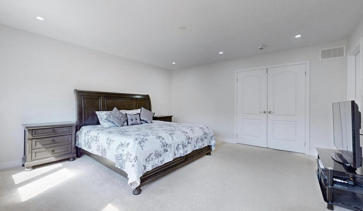
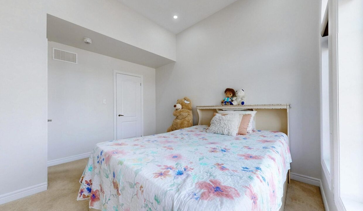
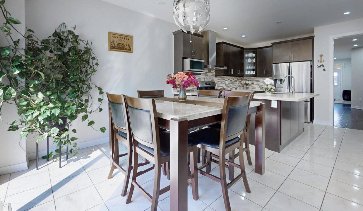
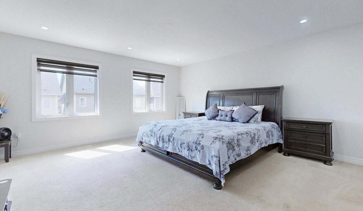
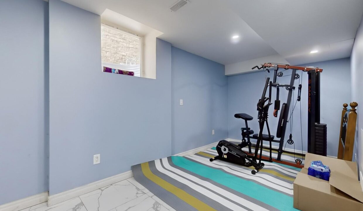
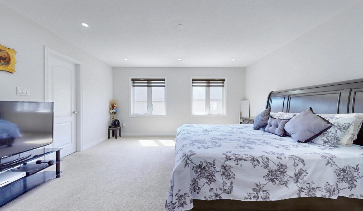
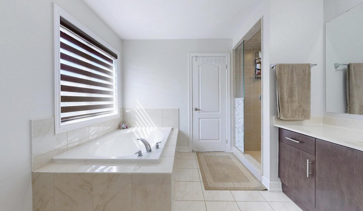
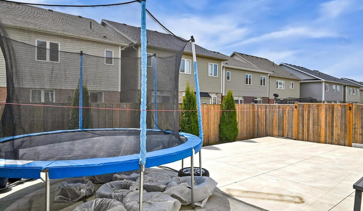
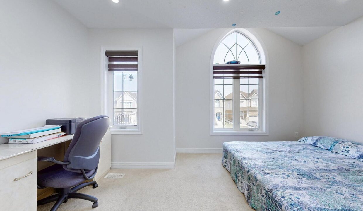
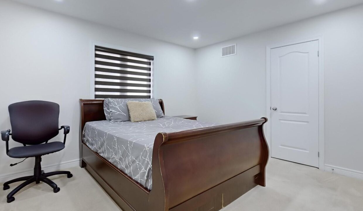
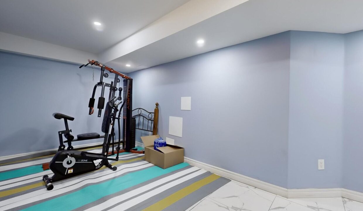
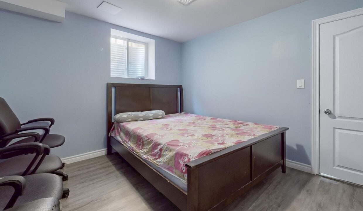
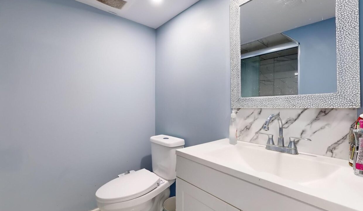
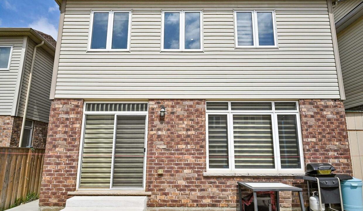
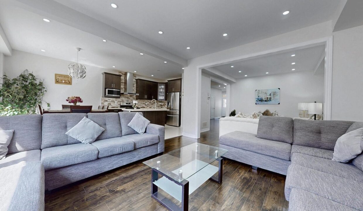
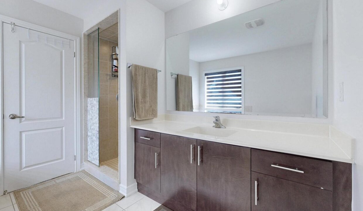
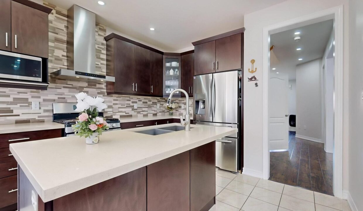
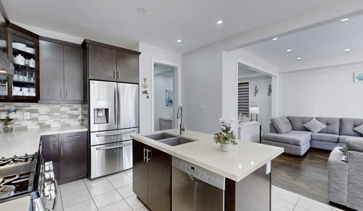
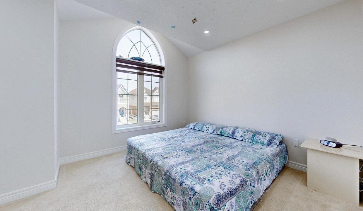
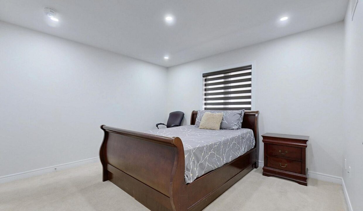
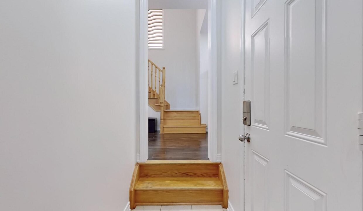
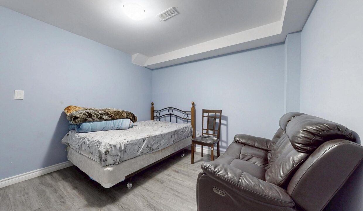

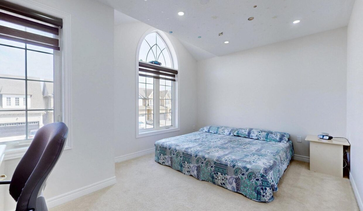
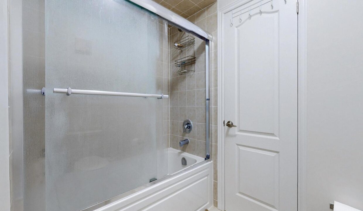
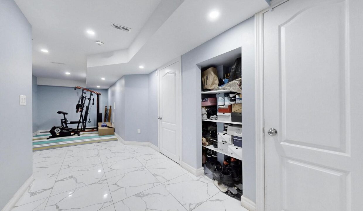
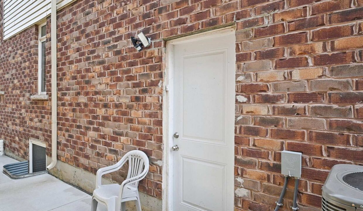

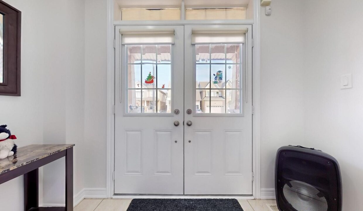
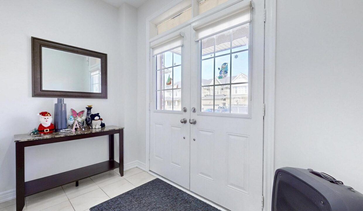
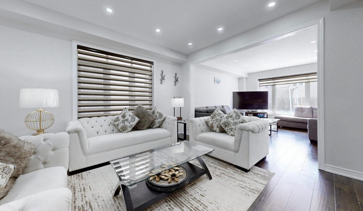
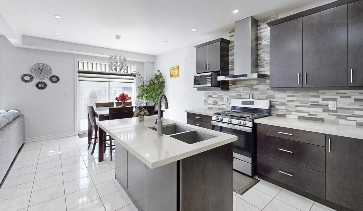
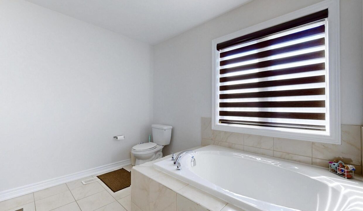
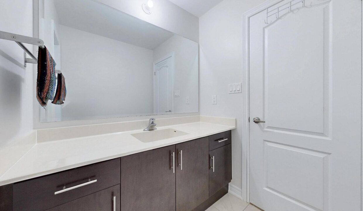
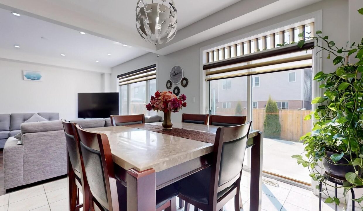
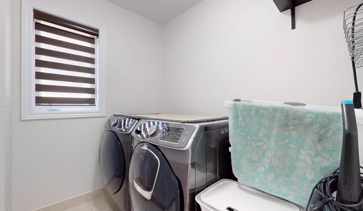
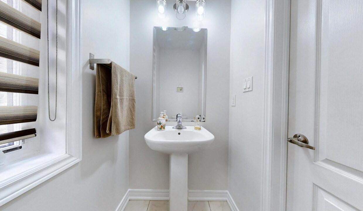

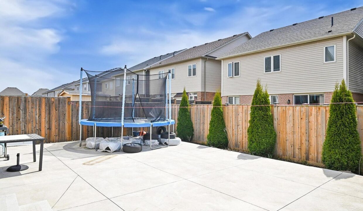
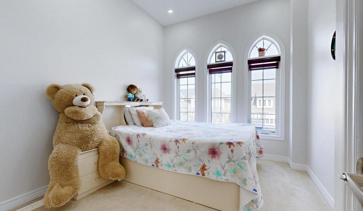
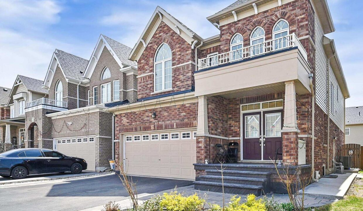
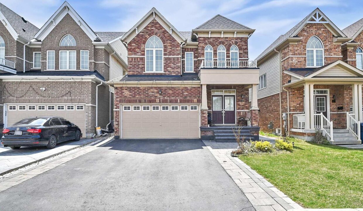
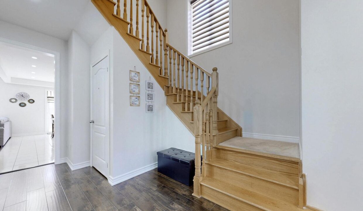
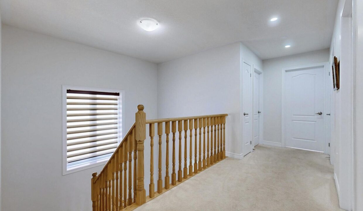
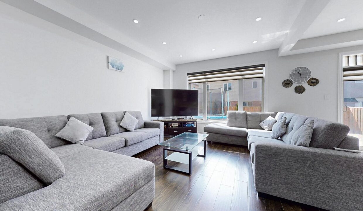
Welcome to stunning, bright & spacious detached home with 2 bedrooms LEGAL Basement! Built by Fernbrook Homes in 2017 and nestled on a 35 ft lot, this beautifully maintained property offers approximately 3,200 sq. ft. of living space with 4+2 bedrooms and 4 bathrooms, making it perfect for families or investors. The main floor boasts a contemporary open-concept layout with 9 ft. ceilings; upgraded hardwood flooring, tile in kitchen & inviting separate family room for added comfort. The bright, oversized kitchen features long cabinets, stainless steel appliances, a stylish backsplash, ample counter space, and a walk-out to a concrete patio and fenced backyard ideal for entertaining or enjoying quiet evenings. Upstairs, youll find 4 spacious bedrooms, including a primary suite with walk-in closets and a 4-piece ensuite, plus a second full bath and the convenience of 2nd floor laundry. Basement comes complete with two bedrooms, full washroom, separate laundry and a separate entrance. Additional features include a double car garage with inside access, concrete work at the rear, pot lights, and a well-maintained driveway with ample parking. Located in the family-friendly Preston Heights neighborhood, just minutes from Conestoga College, HWY 401, schools, parks, shopping, and transit The professionally finished 2-bedroom basement presents excellent rental potential, with similar units in the area renting for approximately $2,200/month. Dont miss out on this exceptional property!
Modern 4-Bedroom, 4-Bath Detached Never Liven in Home with Legal…
$1,099,000
Wow! This Is An Absolute Showstopper And A Must-See! Priced…
$1,149,999
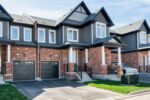
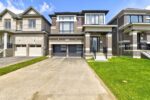 16 Tyler Avenue, Erin, ON N0B 1T0
16 Tyler Avenue, Erin, ON N0B 1T0
Owning a home is a keystone of wealth… both financial affluence and emotional security.
Suze Orman