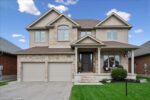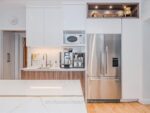475 Doon South Drive, Kitchener ON N2P 2T6
Multigenerational living or rental income—this exceptional legal duplex in South…
$849,900
40 Richard Rank Road, Elmira ON N3B 0E9
$1,029,000
If you’re looking for a quality-built bungalow in a quiet area come take a look at this 1625 sq.ft. bungalow
offering a double garage with stairs to the basement. The main floor is carpet free with hardwood floors and
ceramics. Lots of natural light from the oversized Strassburger windows. Lovely white kitchen with island,
undermount lighting and quartz countertop. Walkin pantry. Large dining area (14′ long) allows you to
comfortably entertain family and friends. It’s open to the great room which easily accommodates your furniture and allows good viewing to a wall mounted TV over the fireplace. The sliding door from this area opens to a large, covered patio which
you can enjoy all summer. The primary bedroom is spacious and easily allows for king size furniture. There’s a
walk in closet and a 4 pc. ensuite bath with double sinks and a large, tiled shower. The spare bedroom is situated
right next to the main bathroom with a custom vanity, undermount sink & quartz countertop. The main floor
laundry/mudroom has access to the garage and has a double closet.
Multigenerational living or rental income—this exceptional legal duplex in South…
$849,900
This beautifully updated end-unit freehold townhouse bungalow offers a perfect…
$649,000

 80 London Road W, Guelph, ON N1H 2B7
80 London Road W, Guelph, ON N1H 2B7
Owning a home is a keystone of wealth… both financial affluence and emotional security.
Suze Orman