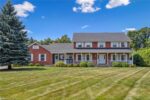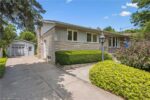28 Wimbledon Road, Guelph, ON N1H 7N1
Spacious split-level home set on one of the largest lots…
$1,099,999
401-24 Marilyn Drive N, Guelph ON N1H 8E9
$499,900
An Amazing Opportunity to Live in a 1700Sq Ft + Upgraded condo in The High Demand Area Of Guelph Overlooking River side Park. Huge Unit With Glass windows on All sides Featuring Tons of Natural light.California Shutters.Bright Hallway, Living Rm, Dining Rm & Dinette . Whole Unit Professionally in Neutral Colors. Perfect For Entertaining Family & Friends. 3 Bedrooms & 2 Full Upgraded Newer Washrooms. Superb Layout. Open Concept Super Large Living Room & Full Dining Room. Fully Upgraded Kitchen With Granite Counter Tops & Solid Wood Cabinets. Gleaming Hardwood Flooring Throughout. Primary Bedroom is Larger Than the Size of Full Condo Units. Can Accommodate full size furniture. Fully Updated Ensuite Washroom With glass Shower. 2 Other Very Good Sized Bedrooms. Another Full Upgraded 4 Pce Washroom. Large Dinette Area. Full Size Laundry Room & Storage Room in The Unit. All Newer Appliances. Freezer is Included too. The lovely common area includes an exercise room, party/meeting room and of course, short walk to Riverside Park, shops, senior center, golf course and river and trails. Underground Parking is Included & also an Additional Locker. Very Quite & Upscale Building.
Spacious split-level home set on one of the largest lots…
$1,099,999
Step back in time and own a piece of the…
$824,900

 59 Algoma Drive, Guelph ON N1E 1C8
59 Algoma Drive, Guelph ON N1E 1C8
Owning a home is a keystone of wealth… both financial affluence and emotional security.
Suze Orman