562 Champlain Boulevard, Cambridge, ON N1R 7V2
Welcome to the beautiful 562 Champlain Blvd. This bungalow is…
$699,900
406 Lakeview Drive, Waterloo, ON N2L 4Z6
$999,999
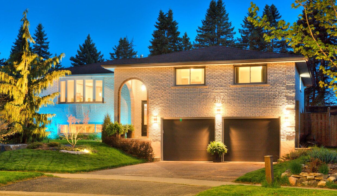
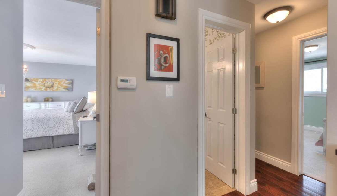
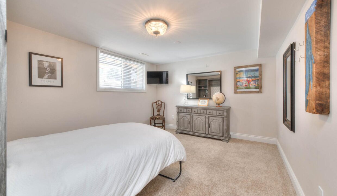
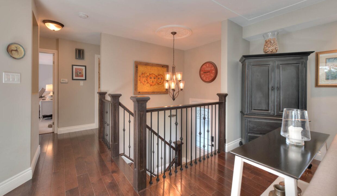
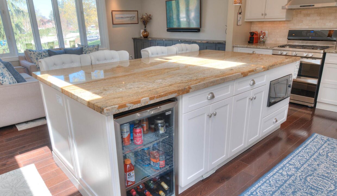
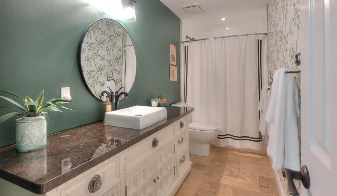
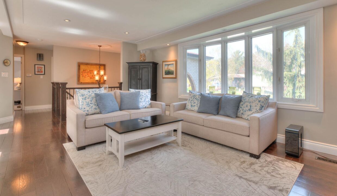
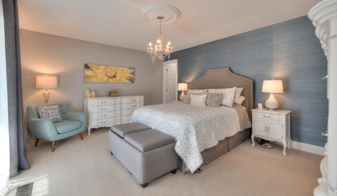
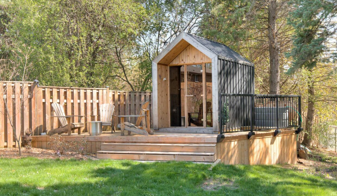
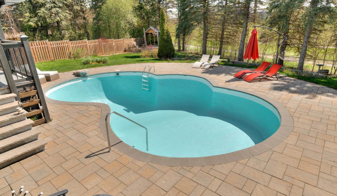
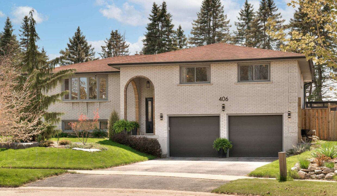
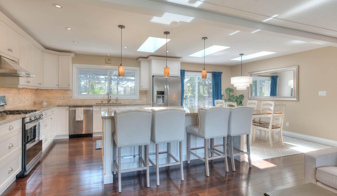
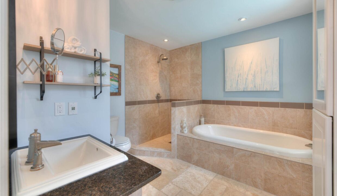
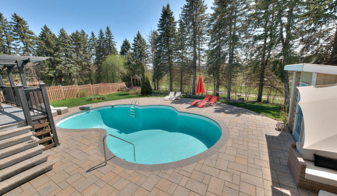
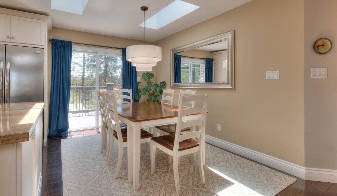
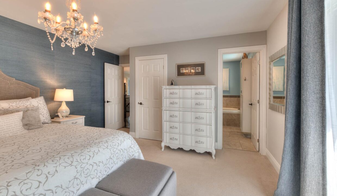
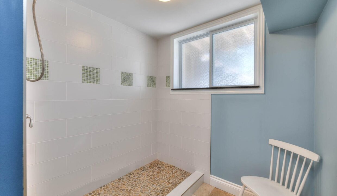
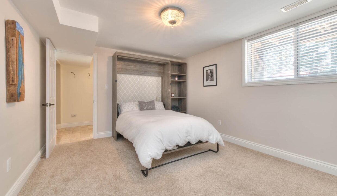
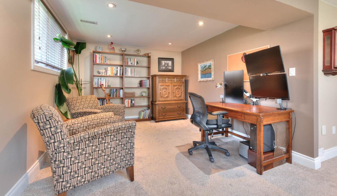
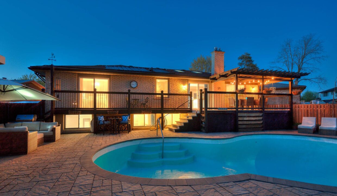
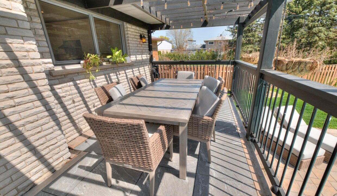
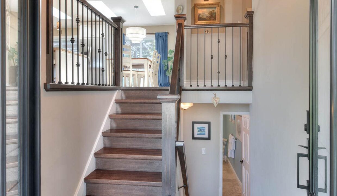
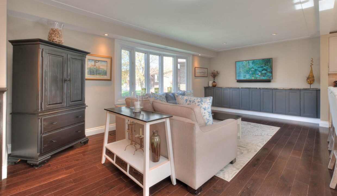
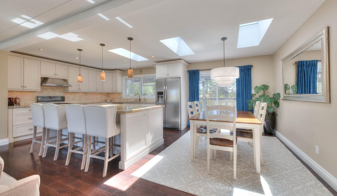
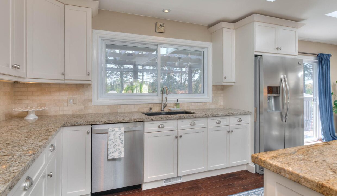
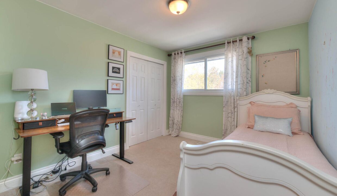

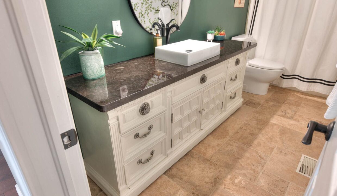
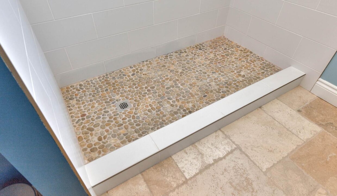
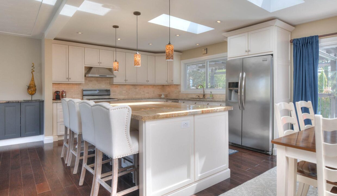
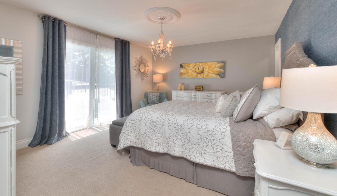
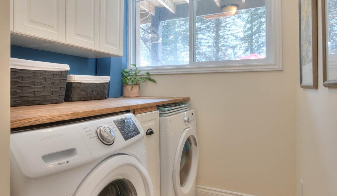
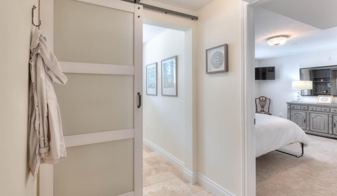
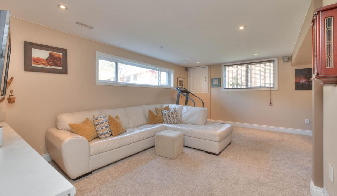
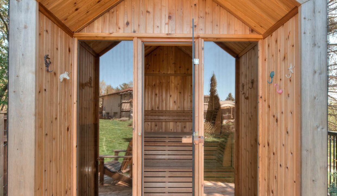
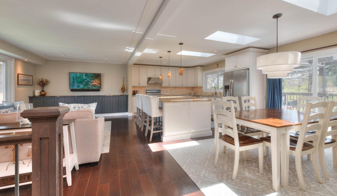
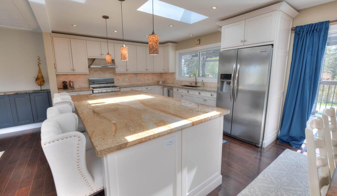
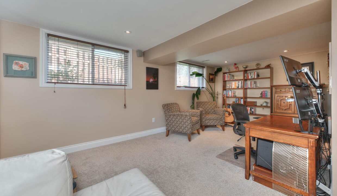
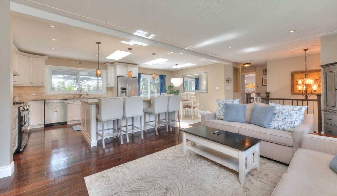
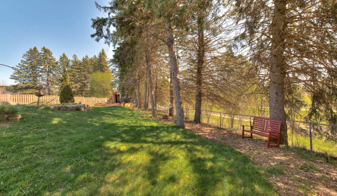
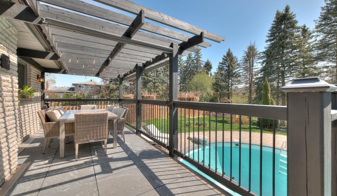
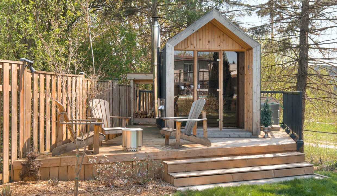
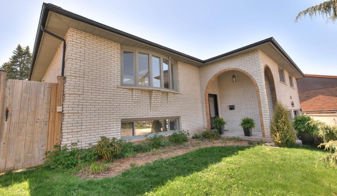

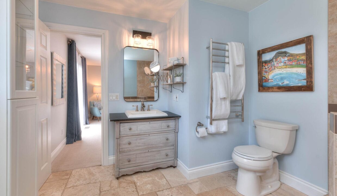
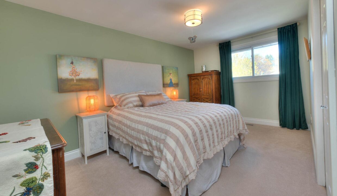
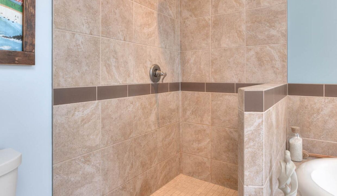
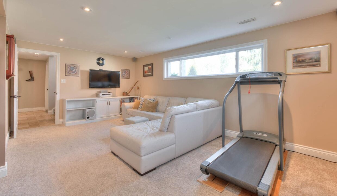
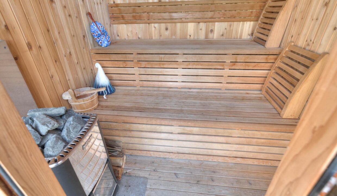
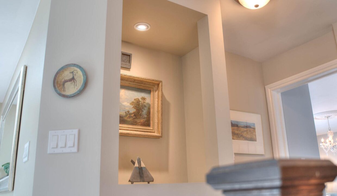
Step into this beautifully upgraded home featuring a bright, open-concept main floorperfect for entertaining! The heart of the home is a gourmet kitchen complete with a large island, sleek finishes, and an abundance of natural light. Walk out from the main living area to a spacious deck that overlooks the patio and a lush, pie-shaped backyard offering both privacy and tranquility. Upstairs, you’ll find three generously sized bedrooms, including a luxurious primary suite with a walk-in closet, a private ensuite, and sliding doors to your own balcony retreat. The fully finished basement offers incredible flexibility, featuring a large rec room, an additional bedroom, a 3-piece bathroom, and plenty of storageideal for guests, a home gym, or a teens retreat. Enjoy the convenience of an oversized double garage and a double-wide driveway with space for up to 4 vehicles. Outside, the beautifully landscaped yard is your personal oasis with an in-ground pool, sauna, and gardena dream setting for summer entertaining or quiet evenings at home. With modern, luxurious upgrades throughout, this home is as functional as it is elegant. Located close to major roads, conservation areas, St. Jacobs Farmers Market, and local universities, this property offers the perfect blend of tranquility and connectivity.
Welcome to the beautiful 562 Champlain Blvd. This bungalow is…
$699,900
Enjoy Country Living In Stunning Custom-Built Cape Cod On 8.6…
$1,699,000
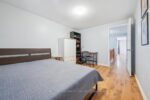
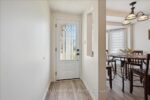 23 WYCLIFFE Place, Kitchener, ON N2M 5J6
23 WYCLIFFE Place, Kitchener, ON N2M 5J6
Owning a home is a keystone of wealth… both financial affluence and emotional security.
Suze Orman