229 Elmwood Crescent, Orangeville, ON L9W 4T4
Welcome to this charming three-bedroom, three-bathroom home nestled in the…
$929,000
407 Otterbein Road, Kitchener, ON N2B 3V8
$789,900
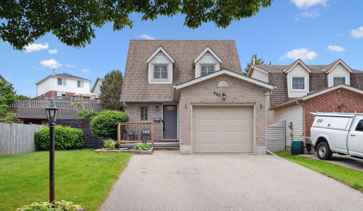
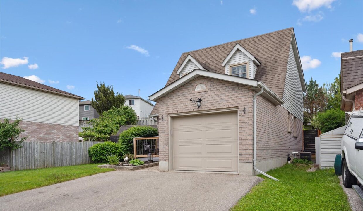
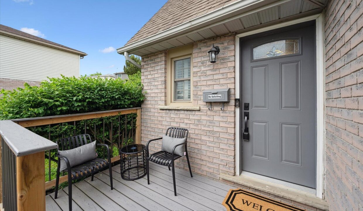
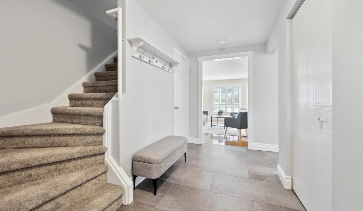
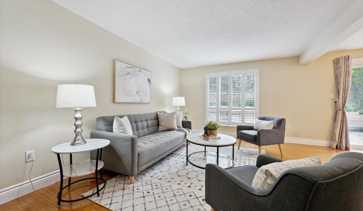
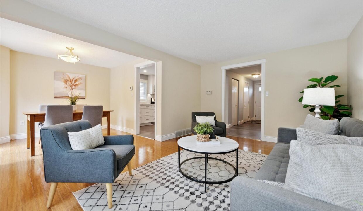
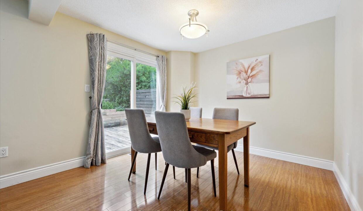
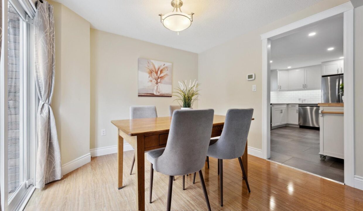
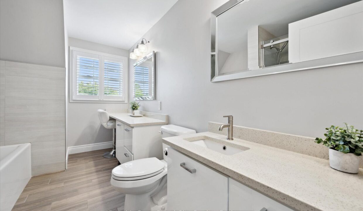
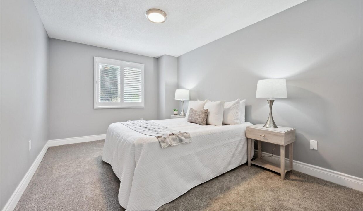
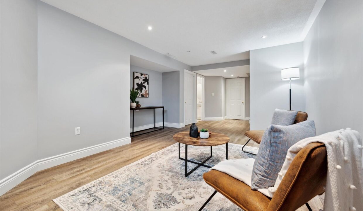
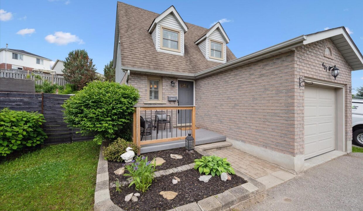
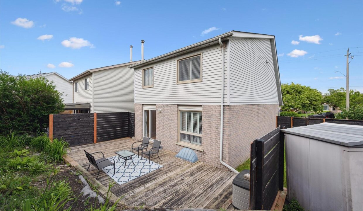
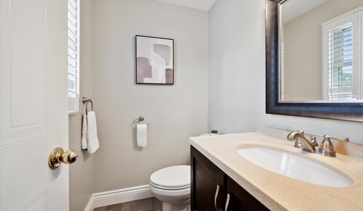
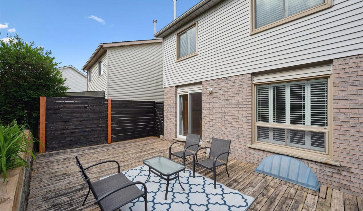
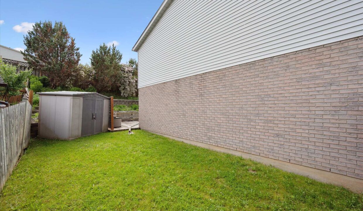
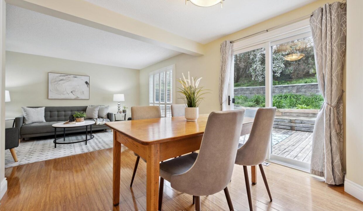
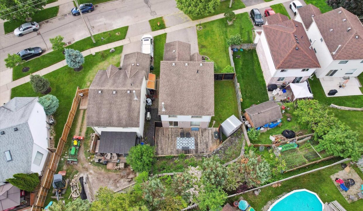
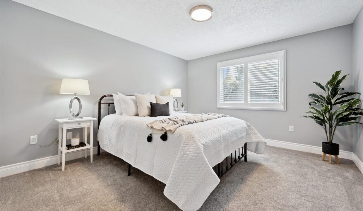
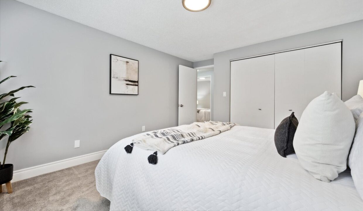
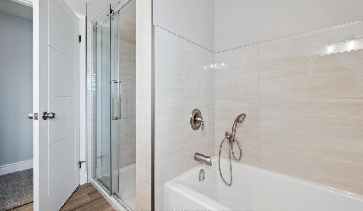
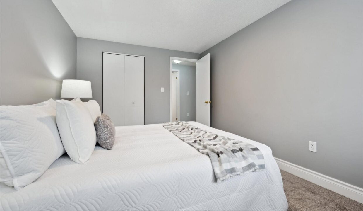
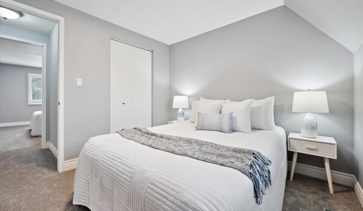
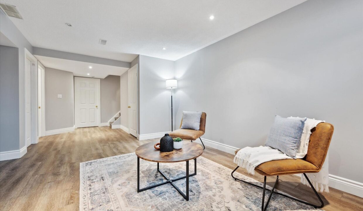
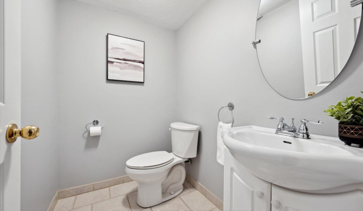
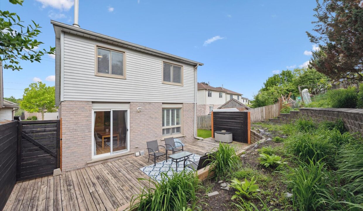
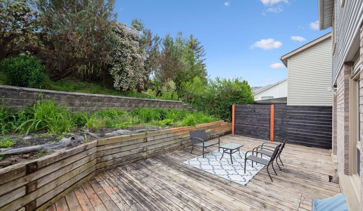
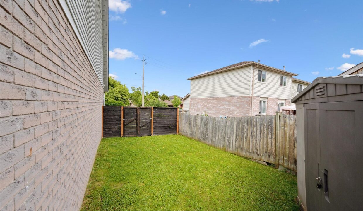
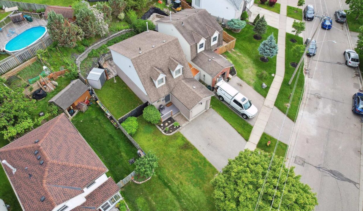
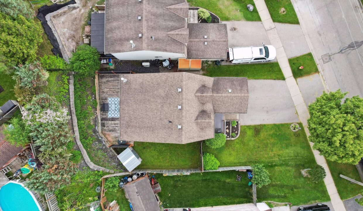
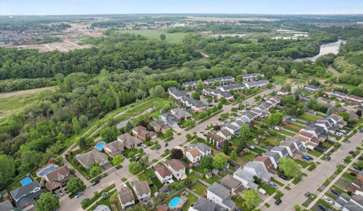
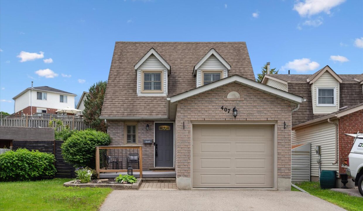
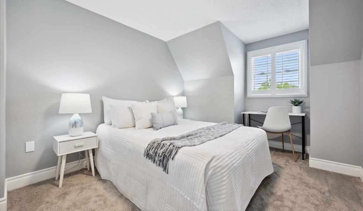
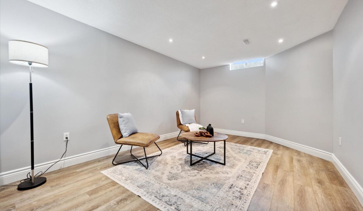
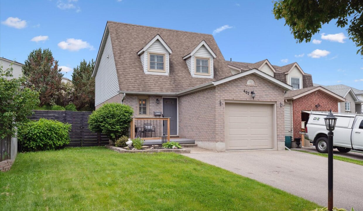
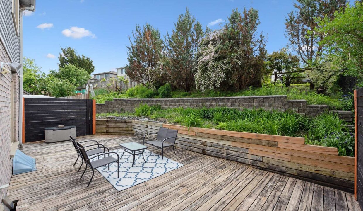
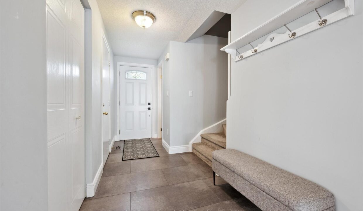
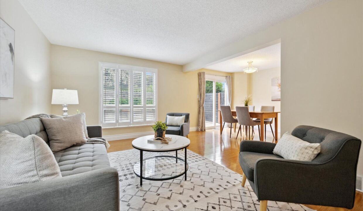
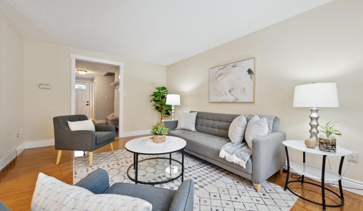
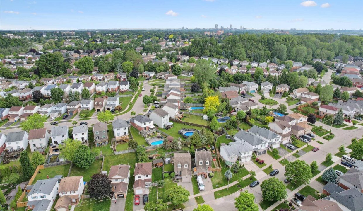
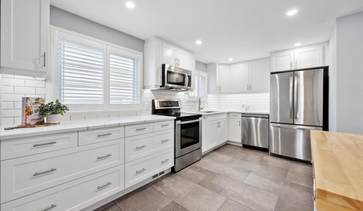
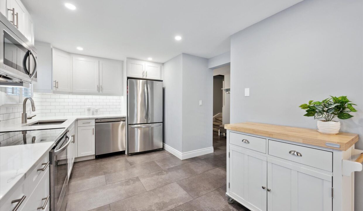
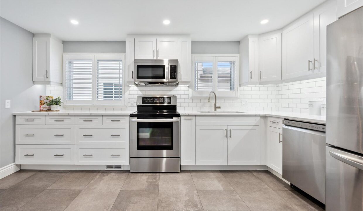
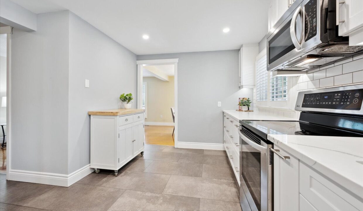
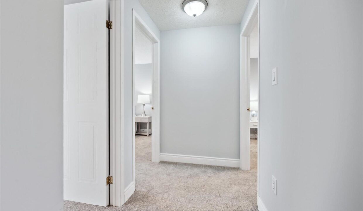
Charming Renovated Detached Home Steps from the Grand River! Welcome to this beautifully updated 3-bedroom, 3-bathroom detached home, ideally located just steps from the Grand River and scenic trail system, with easy access to the highway for effortless commuting. This home has been thoughtfully renovated from top to bottom, offering both comfort and peace of mind. The main floor features a bright and functional layout, including a stylish renovated kitchen (2022) with modern finishes and ample storage. Upstairs, you’ll find three spacious bedrooms and a fully updated bathroom, along with a freshly renovated top floor level that adds a polished, contemporary feel. The finished basement (2023) provides excellent additional living space, complete with a convenient half bath, perfect for a rec room, home office, or guest area. Key updates include: Roof, Windows, and Sump Pump (2023) New Carpet (2024) Furnace (2015). Garage door replaced (2022). With 1 full bath and 2 half baths, this home offers great flexibility for families and guests alike. Enjoy the benefits of a mature neighbourhood with access to nature, while having modern conveniences and recent upgrades already taken care of. Move in and enjoy this home as it truly has it all!
Welcome to this charming three-bedroom, three-bathroom home nestled in the…
$929,000
Offering a young & lovingly upgraded family home. Within easy…
$899,900
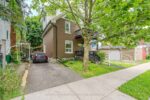
 53 Cowan Boulevard, Cambridge, ON N1T 1E6
53 Cowan Boulevard, Cambridge, ON N1T 1E6
Owning a home is a keystone of wealth… both financial affluence and emotional security.
Suze Orman