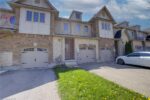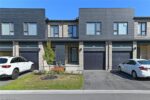27 Basin Crescent, Hamilton ON L8T 4W8
Welcome to 27 Basin Crescent, Hamilton! this beautifully maintained 4-bedroom,…
$699,900
407 White Birch Avenue, Waterloo ON N2V 2T3
$865,000
Welcome to 407 White Birch Avenue in Waterloo’s desirable Columbia Forest neighbourhood. This is truly a gem of a location. Surrounded by greenspace and backing onto Blue Beech Park, this home is walking distance to shopping, dining, public transit and just a few steps from many of the city’s best schools (PUBLIC: Abraham Erb JK-6, Laurelwood 7-8, Laurel Heights 9-12 or CATHOLIC: St. Nicholas JK-8 and Resurrection 9-12). This move-in ready home is much larger than it appears with 1874sqft plus additional finished living space in the basement. Offering 3 spacious bedrooms and 2 full bathrooms upstairs, a main floor with a large eat-in kitchen, living room, family room and laundry, and a finished basement that is street level and has large windows, which would be perfect for a family member wanting their own living space and separate access straight in from the garage. Room for in-law potential and space to add a full bath and kitchenette. You will love the fully-fenced yard, which is private and so peaceful, with a deck for entertaining and a gas line for your BBQ. This fantastic property must be seen in person to fully appreciate all it has to offer. Will you say yes to this address? Click on the Multi-Media Link for Further Details and Photos.
Welcome to 27 Basin Crescent, Hamilton! this beautifully maintained 4-bedroom,…
$699,900
You don’t hear it at first. You feel it. The…
$5,989,000

 12 Roper Place, Kitchener ON N2R 1R2
12 Roper Place, Kitchener ON N2R 1R2
Owning a home is a keystone of wealth… both financial affluence and emotional security.
Suze Orman